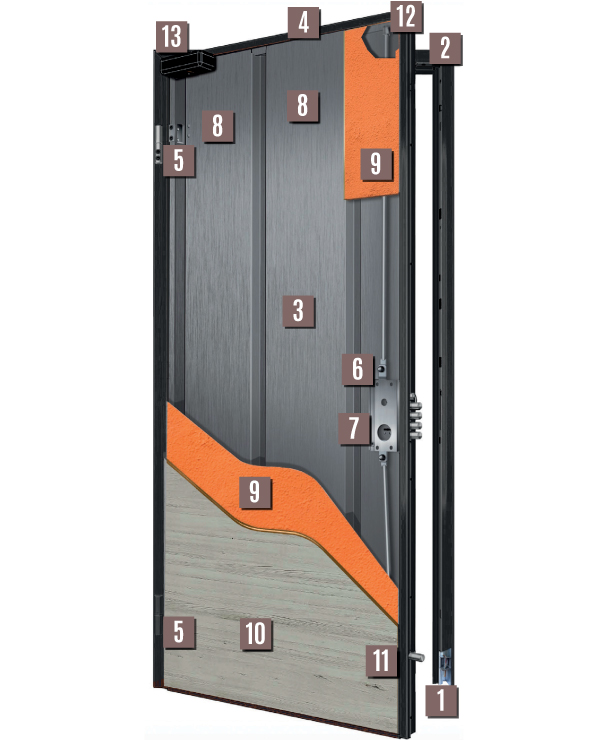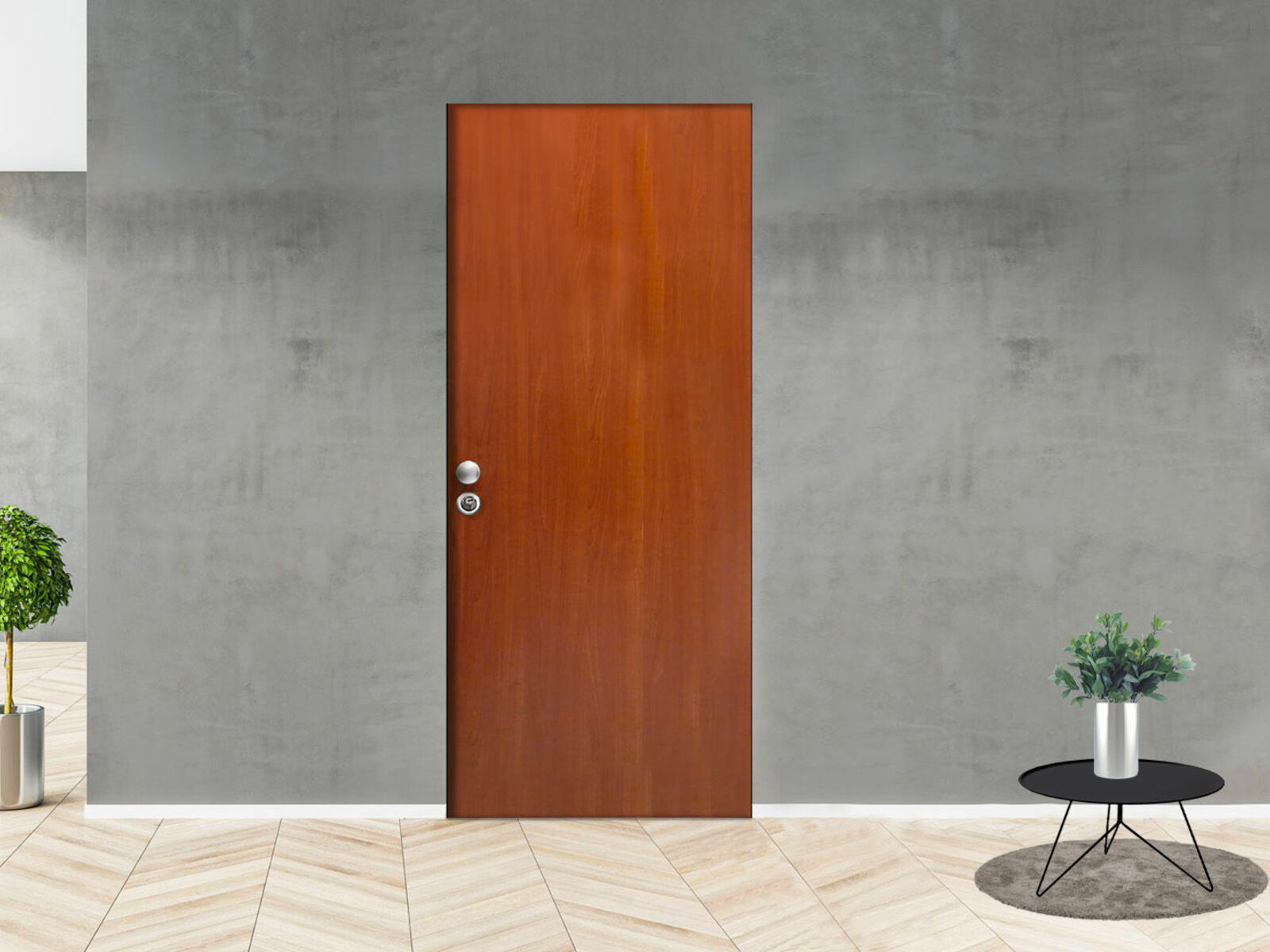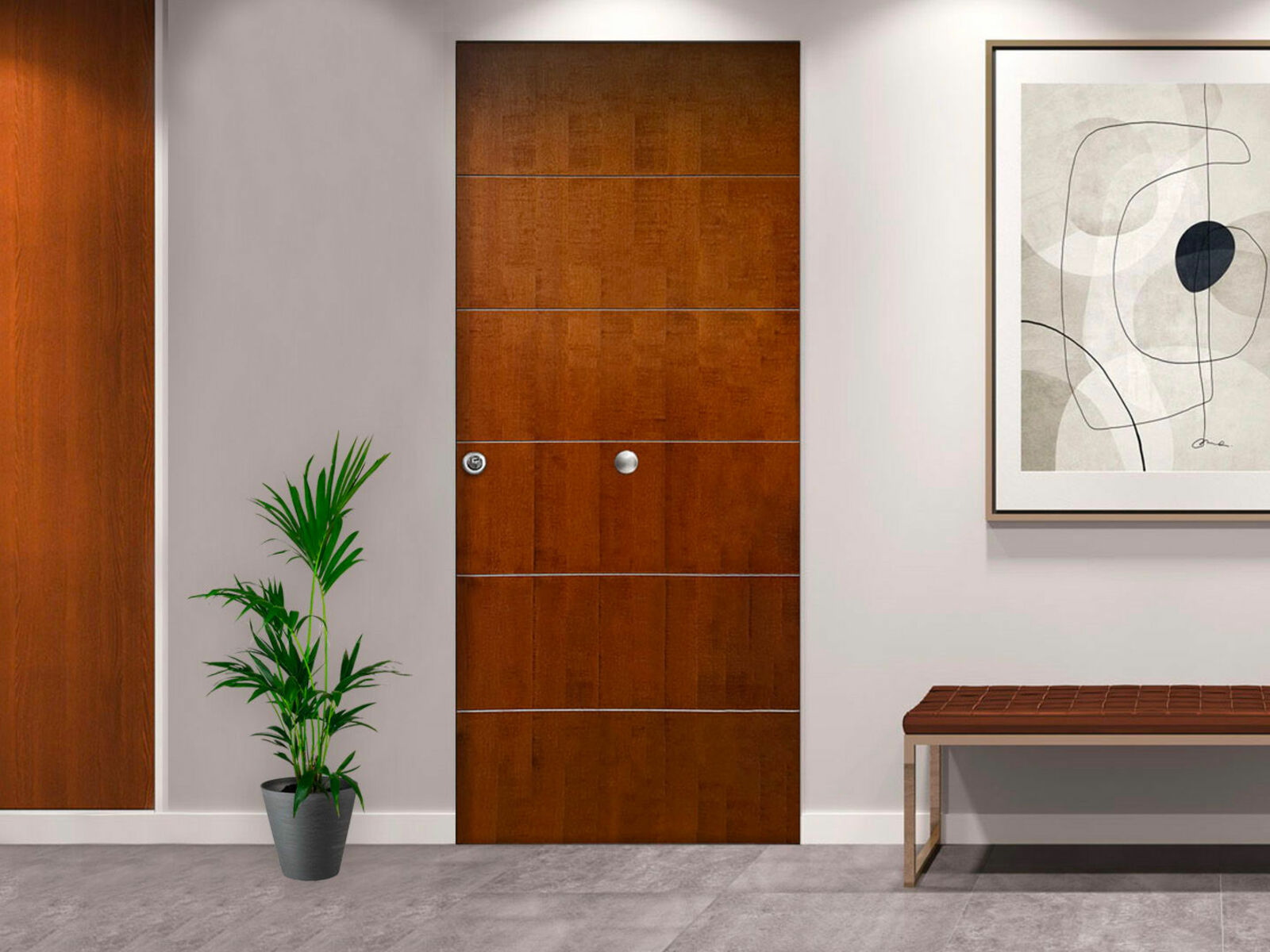Security Fire Door
Dedicated counter frame, in galvanised sheet steel (UNI EN 10142) 20/10 thick, equipped with reference for external plaster wire. Frame in galvanised sheet steel (UNI EN 10142)
pre-filmed on both sides in RAL 7043-like colour, 20/10 thick.
Complete, internally, with fireproof materials and equipped on the inner perimeter of the frame itself with a self-expanding sealing strip in addition to the rebate sealing strip. It is equipped with wooden profiles in the same colour as the frame, to be applied to the three inner sides of the frame. Structure consisting of a galvanised pressure bent 15/10-thick steel sheet. Galvanised sheet metal perimeter leaf profile pre-filmed on the exterior, dedicated sealing strip inserted in the dedicated seat; on the outer perimeter of the leaf profile itself, self-expanding sealing strips are applied.
2 (two) hinges, adjustable in height and width, made of ø 22 mm drawn steel with ø 10 mm cemented steel pin rotating on a ball equipped with hinge cover caps the same colour as the frame. 30/10 thick lock reinforcement plate. Cylinder lock with ø 18 mm central bolts protruding 30 mm plus latch bolt, which greatly reduces noise and effort in key actuation compared with conventional locks. Omega reinforcement in 15/10 thick galvanised pressure bent sheet metal, insulated internally via the introduction of special soundproofing and fireproofing materials.
Internal insulation via the introduction of soundproofing and fireproofing materials inserted within the vertical reinforcement structures and on the entire inner surface of the door. Internal covering, applied to the door via the introduction in the dedicated seat envisaged on the perimeter leaf profile Lower side bolt with ø 18 mm deadbolt, range of 30 mm. ø 18 mm vertical deadbolt, range of 30 mm. Hydraulic door closer.

| TYPE | STANDARD | |
|---|---|---|
| CLASS 3 | ||
| 2.4W/m²K | ||
| 28dB | ||
| npd | ||
| npd | ||
| npd | ||
| 1 | Dedicated counter frame, in galvanised sheet steel (UNI EN 10142) 20/10 thick, equipped with reference for external plaster wire. |
| 2 | Galvanised sheet steel frame (UNI EN 10142) pre-filmed on both sides in colour similar to RAL 7043, 20/10 thick. Complete, internally, with fireproof materials and equipped on the inner perimeter of the frame itself with a self-expanding sealing strip in addition to the rebate sealing strip. It is equipped with wooden profiles in the same colour as the frame, to be applied to the three inner sides of the frame. |
| 3 | Structure consisting of a galvanised pressure bent 15/10-thick steel sheet. |
| 4 | Galvanised sheet metal perimeter leaf profile pre-filmed on the exterior, dedicated sealing strip inserted in the dedicated seat; on the outer perimeter of the leaf profile itself, self-expanding sealing strips are applied. |
| 5 | 2 (two) hinges, adjustable in height and width, made of ø 22 mm drawn steel with ø 10 mm cemented steel pin rotating on a ball equipped with hinge cover caps the same colour as the frame. |
| 6 | 30/10 thick lock reinforcement plate. |
| 7 | Cylinder lock with ø 18 mm central bolts protruding 30 mm plus latch bolt, which greatly reduces noise and effort in key actuation compared with conventional locks. |
| 8 | Omega reinforcement in 15/10 thick galvanised pressure bent sheet metal, insulated internally via the introduction of special soundproofing and fireproofing materials. |
| 9 | Internal insulation via the introduction of soundproofing and fireproofing materials inserted within the vertical reinforcement structures and on the entire inner surface of the door. |
| 10 | Internal covering, applied to the door via the introduction in the dedicated seat envisaged on the perimeter leaf profile. |
| 11 | Lower side bolt with ø 18 mm deadbolt, range of 30 mm. |
| 12 | ø 18 mm vertical deadbolt, range of 30 mm. |
| 13 | Hydraulic door closer. |





