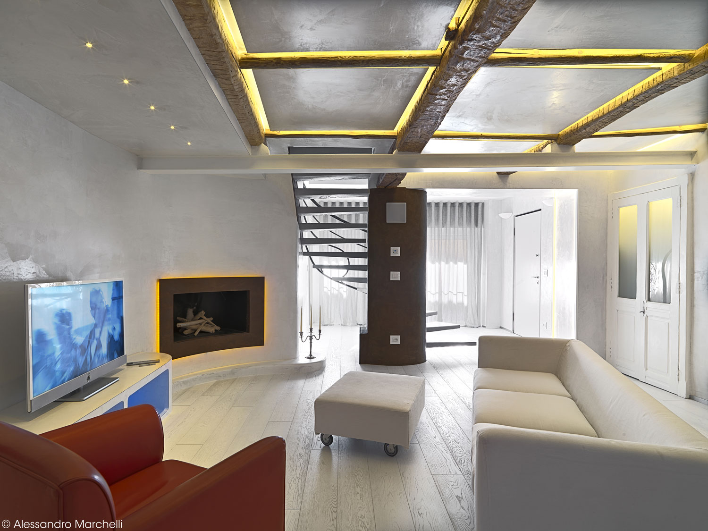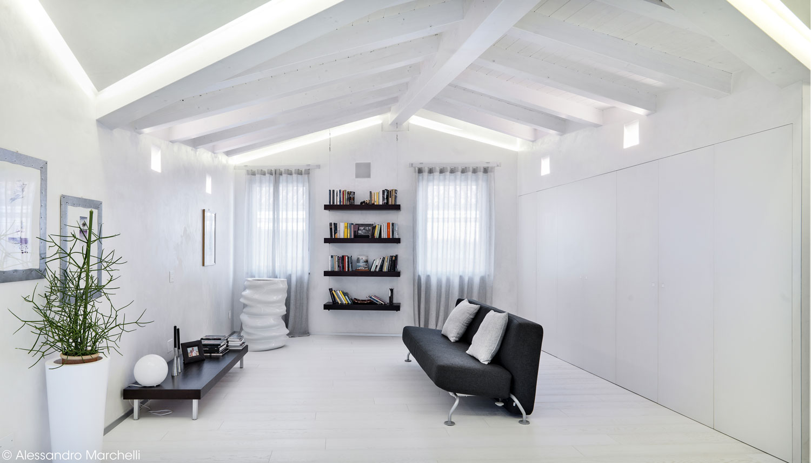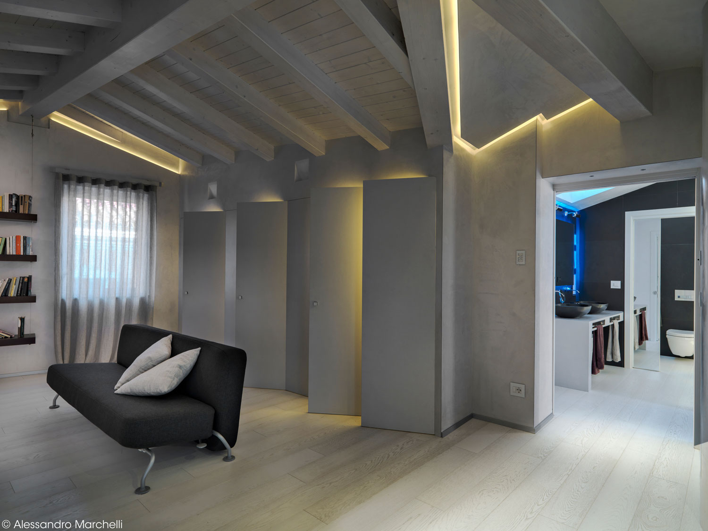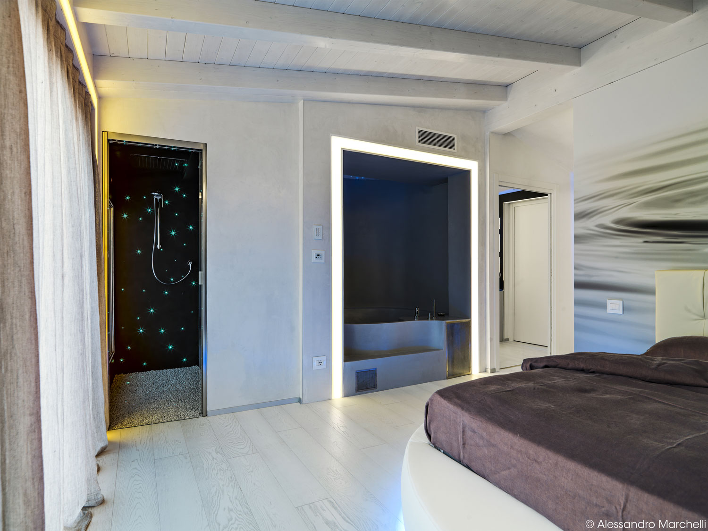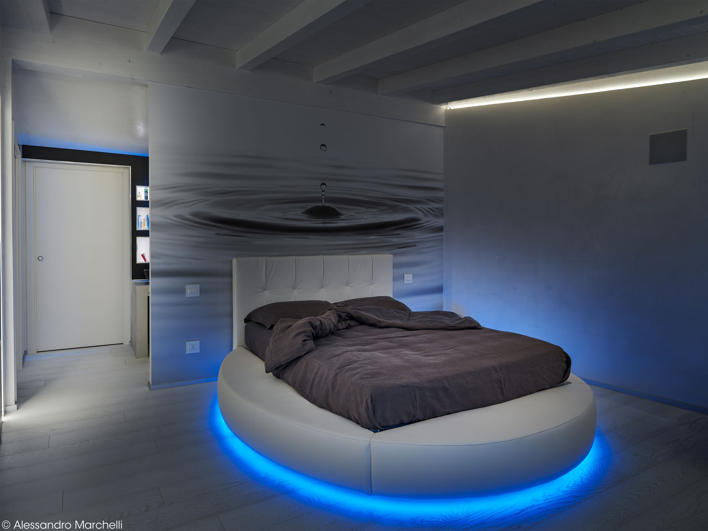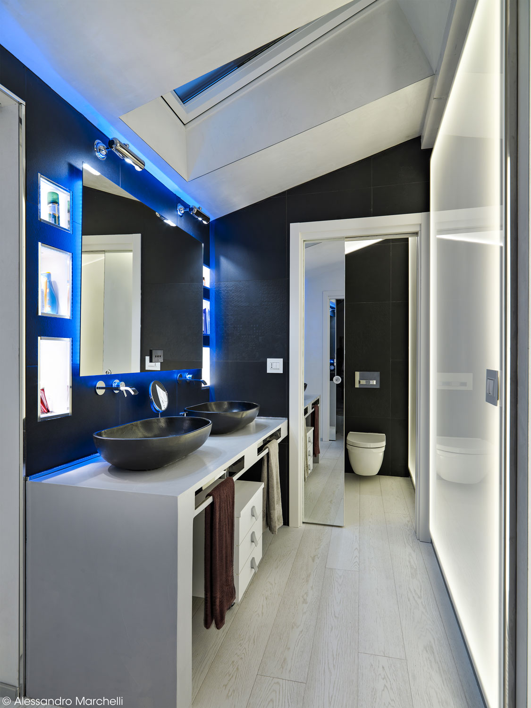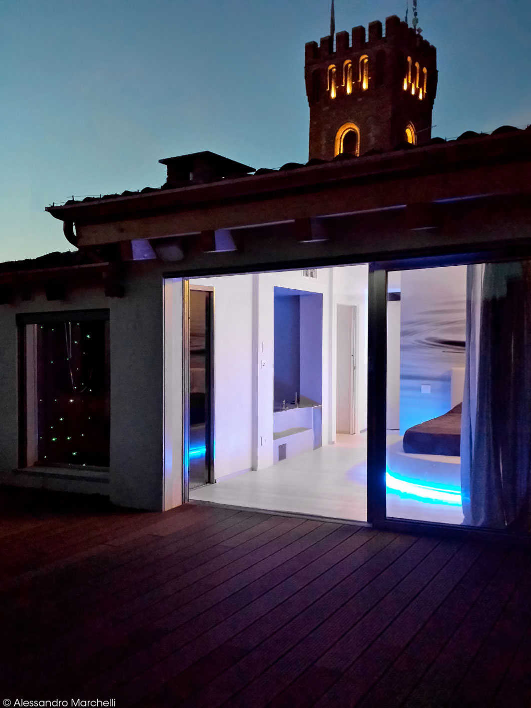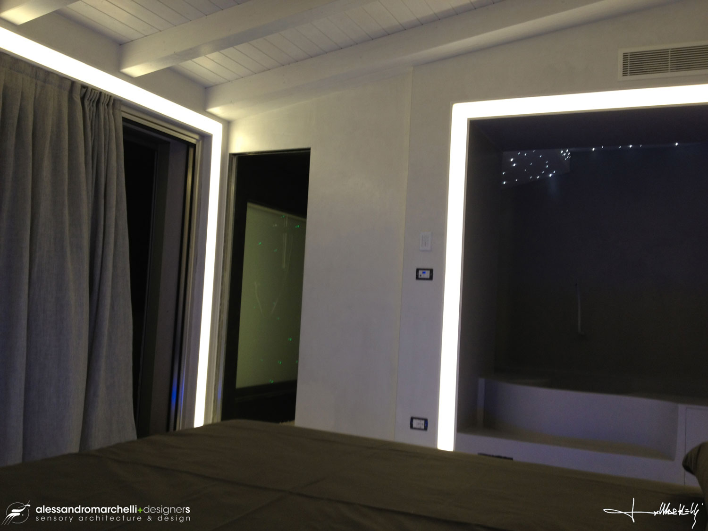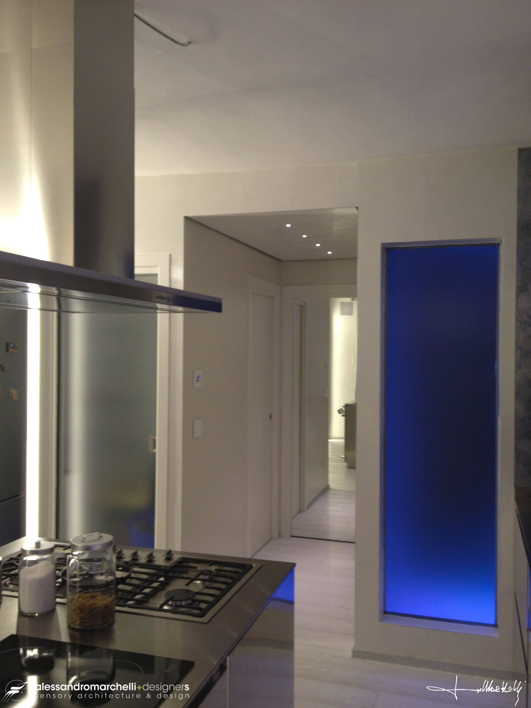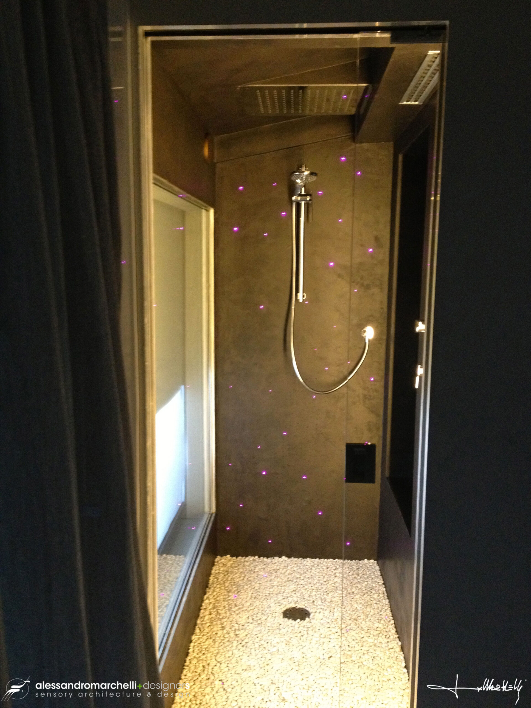Casa Torre
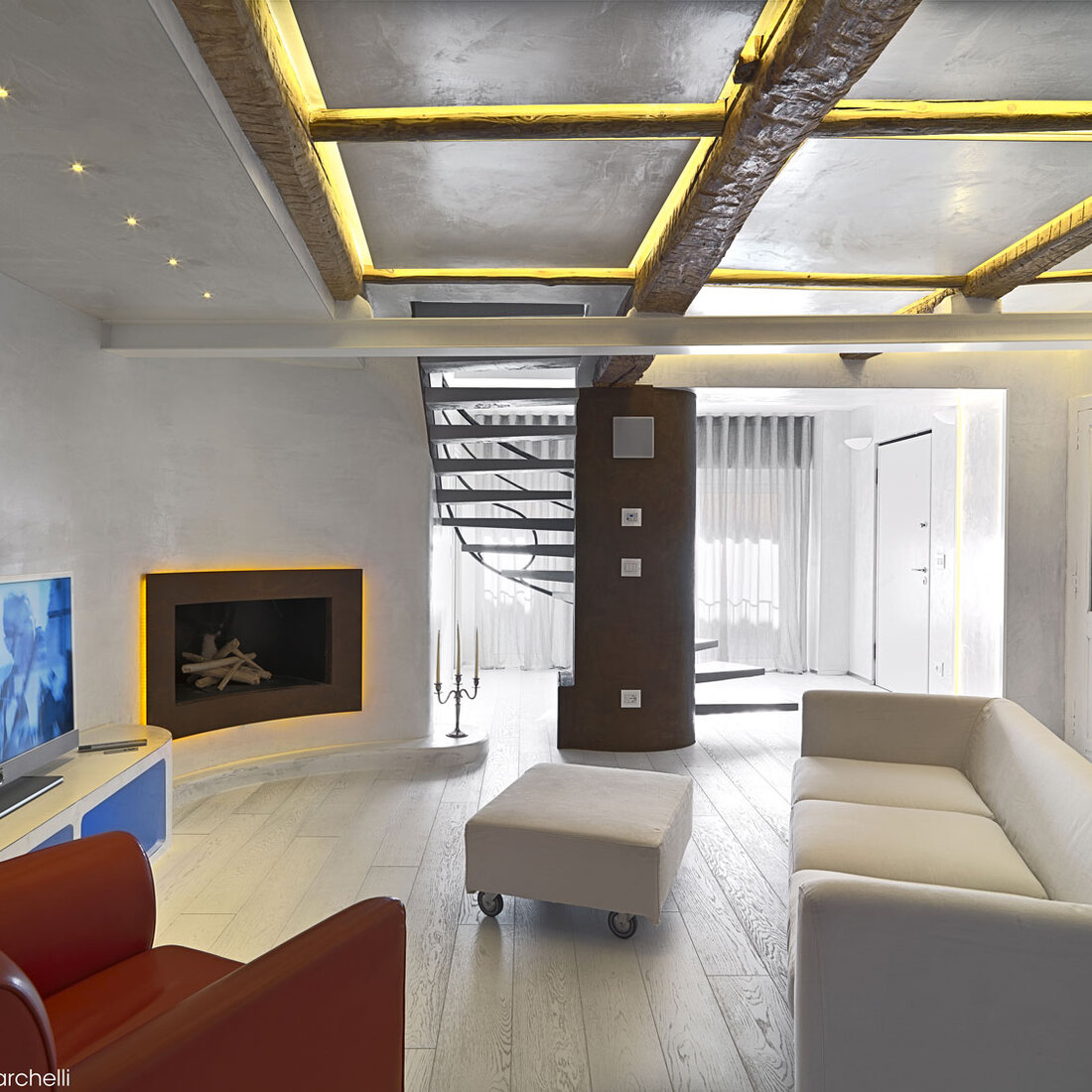
The project entails the renovation and overall restoration of the second floor of the owned loft, situated in a late 18th Century building called “Casa Dova”.
The building is situated in the historic city centre of a town in Basso Monferrato neighbouring with the Piedmont Langhe, surrounded by hills with countless shades of colour which vary with the changing seasons amid the enogastronomic fragrances of Barbera and “Cardo Gobbo”, mixed with the scent of white truffle.
The restyling of these two floors is part of a design project which began in the winter of 2012, where the project of the two communal parts created by the Interior Architect Alessandro Marchelli won the IDA 2012 International Design Awards at Los Angeles, California – USA and the A’ Design Award & Competition International 2013.
The expert Oscar Niemeyer wrote:
“I am not attracted to straight angles or to the straight line, hard and inflexible, created by man. I am attracted to free-flowing, sensual curves. The curves that I find in the mountains of my country, in the sinuousness of its rivers, in the waves of the ocean, and on the body of the beloved woman. Curves make up the entire Universe, the curved Universe of Einstein”.
The thoughts of this genius of Architecture are mixed with another famous saying by another great Expert of Architecture and Design named Ettore Sottsass, which stated:
“I make no special difference between architecture and design, they are two different stages of invention.”, to give rise to the design idea and focus point of Alessandro Marchelli’s creativity.
The entire project concept was developed, in an attempt to satisfy the background and the customer’s needs, combining the functionality of the setting with the styling, and amalgamating warmth in the sophisticated silence of the extremely pale “tone on tone” shades of grey and glossy white, a distinctive and continuous feature found in every room.
Every single element has been designed and plied to make this home unique, from the self-supporting staircase made by Masters of wrought iron in high-tech version with LED lighting concealed within the handrail, to the living room with flush convex fireplace and backlighting, to the restoration and total restyling of the ceiling created by 18th Century wooden warping, restored to present-day splendour thanks to the painstaking work of cabinet makers mixed with plaster and stucco work, to achieve the designed general or partial concealed lighting of the sociable space using LEDs.
The kitchen and dining area are a sequence of emotional suggestions generated by ambient lighting with Airblow lamps designed by Alessandro Marchelli for Cfo Lighting, which generate focused light beams in the dining area, to an asymmetrical, curved, slanted royal portal that diffuses the light of the blue LEDs arranged on the white + white plank parquet flooring (used throughout all 200 square metres of the home). Going down, via a backlit step as long as the portal, at a slightly lower altitude, you enter a cocooned area in satin steel where the gas and induction hob stands, in a central island surrounded by all the appliances and larder units perfectly set in LED light scenes, emphasising the philosophy of Alessandro Marchelli and creating lighting technology effects by hiding the light source.
On the same floor, there is a space dedicated to guests, which you access via a glossy all-white parallelepiped with mirrored door that infinitesimally and precisely reflects small LED lights set in the ceiling, accompanying the walk to a double bedroom and a private bathroom with emotional shower with chromotherapy.
The “helical-linear” staircase suspended in space is made of resin on a self-supporting iron structure. Here, the Designer developed a game, a magic. The Art of Master Ironmongers mixed with the Art of Master Resin workers create an unparalleled visual effect. An impressive structure that remains clad in “mystery”. The staircase lights up, without providing any points of reference as to the light source, only as you climb it, as if to show off in all its elegance, rousing emotions. A nonconformist structure that leads to the loft…
A breathtaking view as you climb the steps, two windows at the back of the large living room afford a view of the large “municipal tower” of the historic city centre. The space is a mixture of sensations created by dimmable LED lights, light colours, pale greys and whites that blend with the interior design in wengé in the “home theatre” area, curtains deliberately left to slip to the floor featuring a myriad imperceptible variations in shades, yet perfect threads of light on the side wall, leaving room for the imagination, for the eyes and emotions.
A sliding door grants access to an open space comprising the master bedroom and spa area. The wet room has a large fixed floor-to-ceiling window that directly overlooks the outdoor area and the spa with whirlpool bath, the shower and dressing room forming a single whole with the bedroom, whereas the utilities area has been separated, pooled into a space behind the bedroom.
The place for rest and relaxation was created with a round white leather bed with blue LED backlighting, a giant photo of a drop of water breaking the surface of an immobile liquid space, forming a myriad concentric ripples, reflecting a sense of calm and well-being emphasised by the light and sensory light of two “Bugiardina” suspension lamps designed by Alessandro Marchelli, positioned on the side.
The large sliding glass door, flush with the floor, in the bedroom dominates the terrace to let daylight through the elegantly curled full-height curtains left to slip to the ground, enhancing the feeling of colour and emotion, reflecting and capturing the contrast between the natural world and the urban elements around it, whereas in the evening the quiet of darkness is transformed with LED scenarios, enhanced by palpable and visual sensations, releasing only the perception of light diffused throughout the environment, making the space around it sensory, emotional and sensual, creating a changing game of light, reflections and warmth. The large shower flush with the floor made with white pebbles from Matera, honed and rounded and placed on a bed of drainage resins. The entire delivery system has been calibrated with flow diverters in accordance with sensory appeal; various water jets, diffused RGB light for fibre optic chromotherapy, hot air to make every ordinary moment truly extraordinary.
The “Double Love” bathtub, designed by Alessandro Marchelli for “Artesuperfici”, and a sequence of emotions with jets of hot air to form the Airpool, mixed with jets of hot water to create the lower back whirlpool massage. The mood lighting throughout the spa area, and created in ceiling-, floor- and wall-mounted fibre optics in RGB to make every moment unique, with the possibility of using the most appropriate colour, adapting it to suit your mood or to the need to recuperate with the musical background associated with the chosen scenario, immersing yourself in a flurry of exhilarating scents of relaxation on a new journey in search of intensity, understood as a deep spirituality of harmony, seeking love for life and its purest essence.
The dressing room, which is also an integral part of the open space, has two oval washbasins sitting on a concrete finish resin vanity top, mixer taps, fittings and all the accessories in polished chrome finish. Recesses have been created in the walls to place all your pampering essentials, framing the large mirror with blue LED backlighting.
The bathroom amenities on the other hand have been designed in European/French style (completely separate). Wall-mounted sanitary fixtures, the wall knocked down to fit books and candles, flush wall lighting with continuous LED strips and LED spotlights. The large-format dark grey porcelain stoneware wall tiling in contrast with the all-white parquet flooring frames two large satin finish backlit panels to create the effect of two huge open-air skylights.
The outdoor of the terrace is the dominant part of the spa area, especially in the warmer weather, with an infinity-edge whirlpool bath. The floating flooring made with planks of wood mixed with resins, was designed to be used as a solarium, for sociable dinners or merely to relax with a partner and enjoy emotional and sensual suggestions, imagining a soak in an enchanted dreamlike vision outside the world.
The entire setting, the lights, curtains, scenarios, wi-fi, sound, TV, plumbing, wiring, cooling and underfloor heating systems are home automation controlled.
The home is much more than just a space, it is a place with its own life and memory, an attractive merger of functions, habits, discovers, that translate to sophisticated tactile, sensitive, visual and olfactory perceptions, like tiny and sophisticated communication mechanisms between its inhabitants and the objects and the architecture that create it. Indeed, returning once again to a quote by Niemeyer:
“Today, architecture is invention. It isn’t enough to just be rational – It must also be beautiful”.


