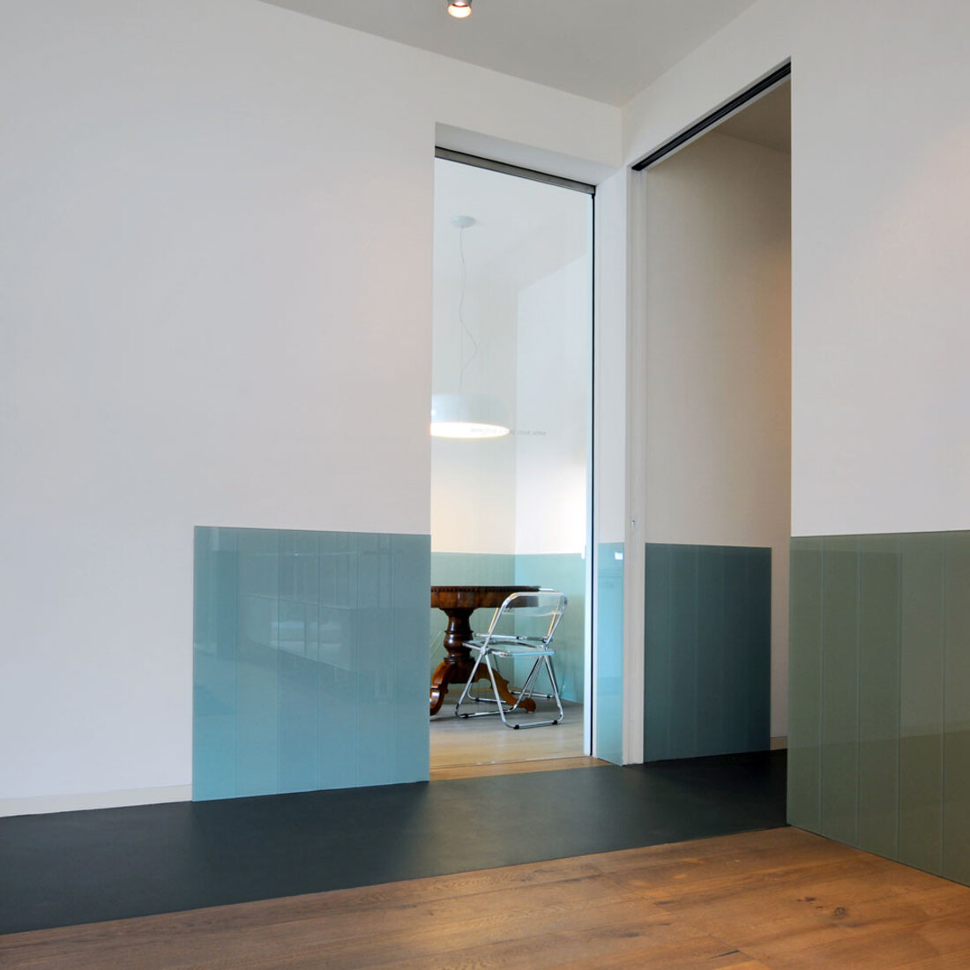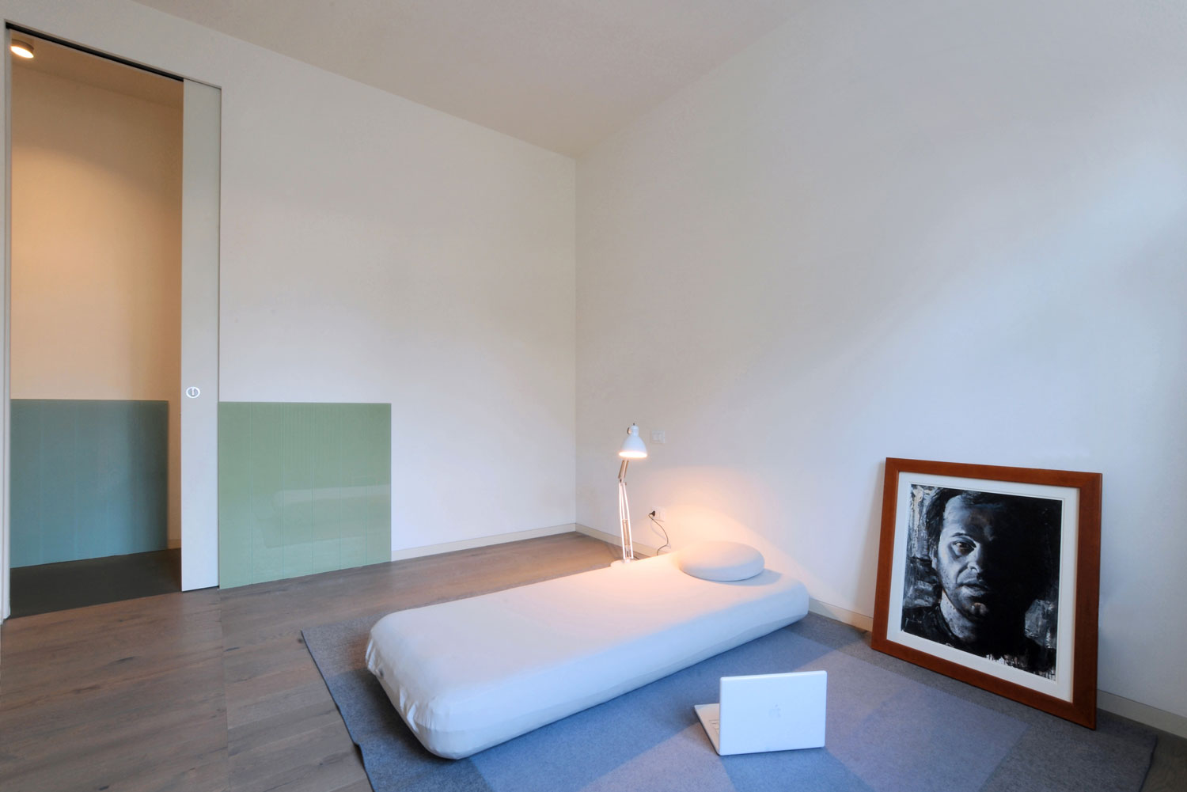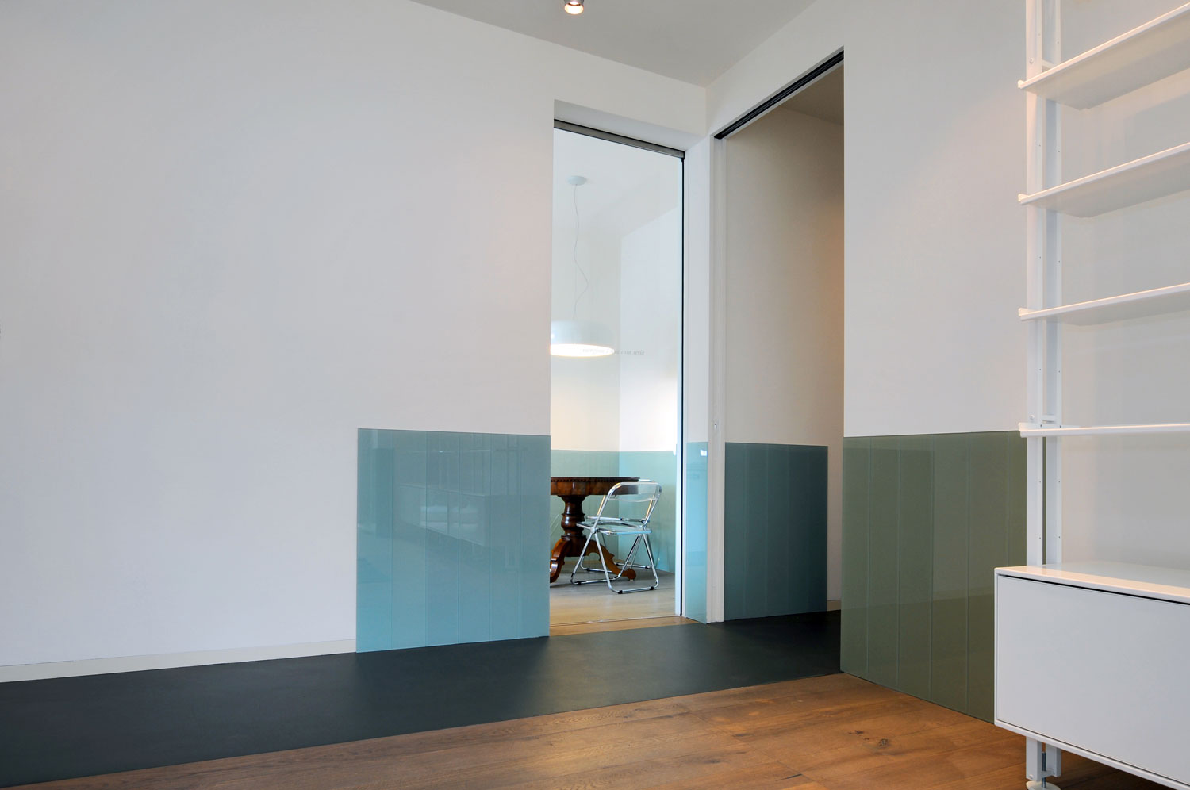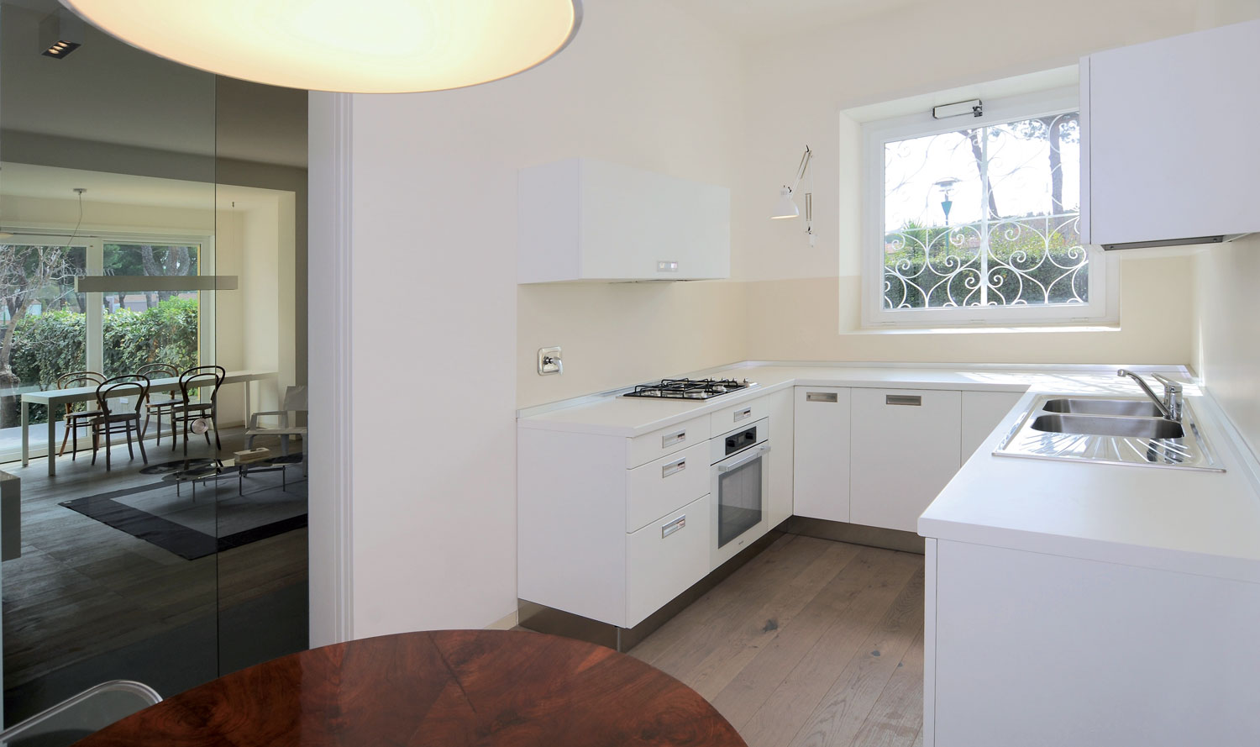Casal Palocco

These are the prerequisites for a house, spanning approximately 90 square metres + a 150 square-metre garden, in the Casal Palocco district in Rome: serial because it is a typical terraced house but at the same time unique, with its own identity. The apartment distribution is canonical, into four sections:
the corridor separates the apartment into the servicing area (bathroom and kitchen) and the serviced area (living room, bedrooms and garden);
half-way along the corridor, a pocket door creates the classic split between the living area and the slumber quarters. As you enter into the hall, the perception of light and of the powerful white, the receptor of all the other colours, from the walls, the doors and the furniture present contrasts with the matt grey resin of the hallway, almost as if to simulate the “asphalt surface of a road”.
The rhythm and neutral colour, where present and only barely noticeable, are designed by contemporary polished glass panelling that partly covers the rooms (sky blue-grey for the servicing space and olive-grey for the serviced space), then turning into the corridor to reveal its essence, with closed doors; it is not a treatment in itself but designed to signal the numerous Scrigno sliding door recesses present.
The doors, all from the Essential line, are white and non-standard size (2.70 m), ajar, disappearing completely when not needed, somehow bringing to mind the idea of lightness and linearity, sometimes unexpected and unusual. The kitchen’s fully transparent diaphragm-door can slide shut without ever interrupting the view of continuity with the adjoining living room, deck and garden, reminding you that “eating is a serious affair”.
The family furniture, inserted one in each room, positioned to be mirrored, reflected and reinterpreted, through light and material, tell their story ironically. The panelling, which is visible from any part of the home, therefore remains a leitmotiv which conveys spatial continuity through visual references: interior/exterior, inside/outside. The material, glass on the inside/lava stone on the outside, creates contrasts via the relevant behaviour with light, proving light-heavy, glossy-matt, reflective-absorbent. The ambition is to lend balance and a desire for well-being which remains imprinted in the soul.
Identity. Rhythm. Balance. Cas/al/Palocco
Rome, Casal Palocco, Pontine belt of the Italian capital. In the heterogeneous and widespread city, typical of this Roman suburb, Nicola Auciello is in charge of the renovation of this 90 square-metre house with a garden.
Its layout typical of the 1970s. A tenant as the customer. A total renovation.
One constraint: to apply minimal floor plan changes. One challenge (during the design phase): to reveal the identity of the individual rooms (private space) to a hypothetical passageway-hallway (shared space).




