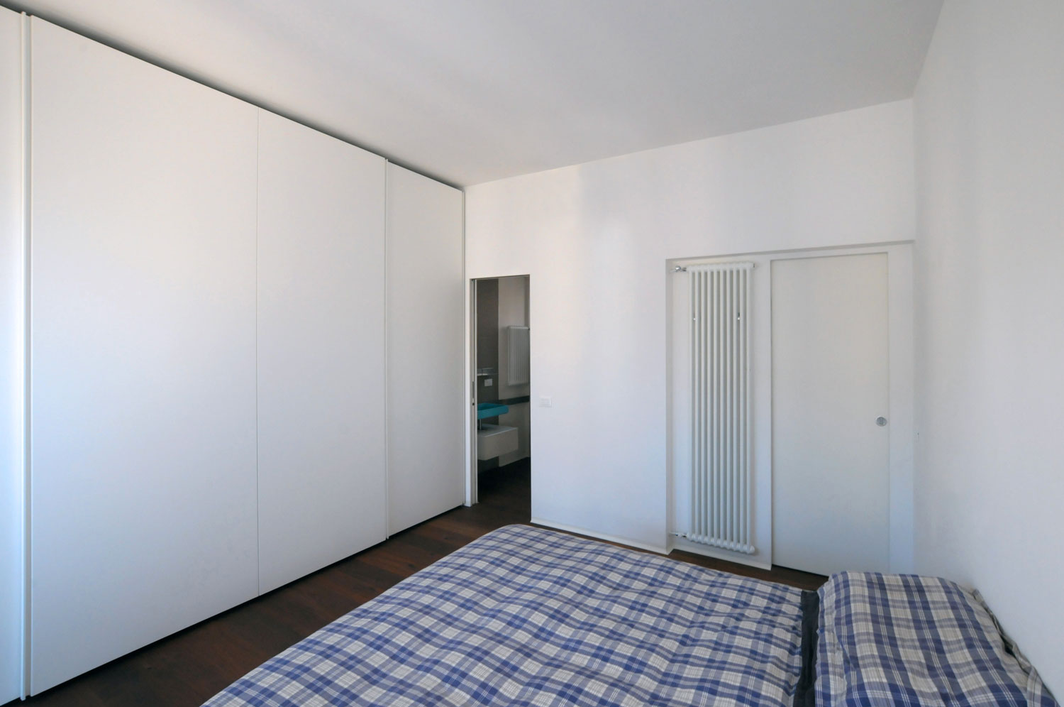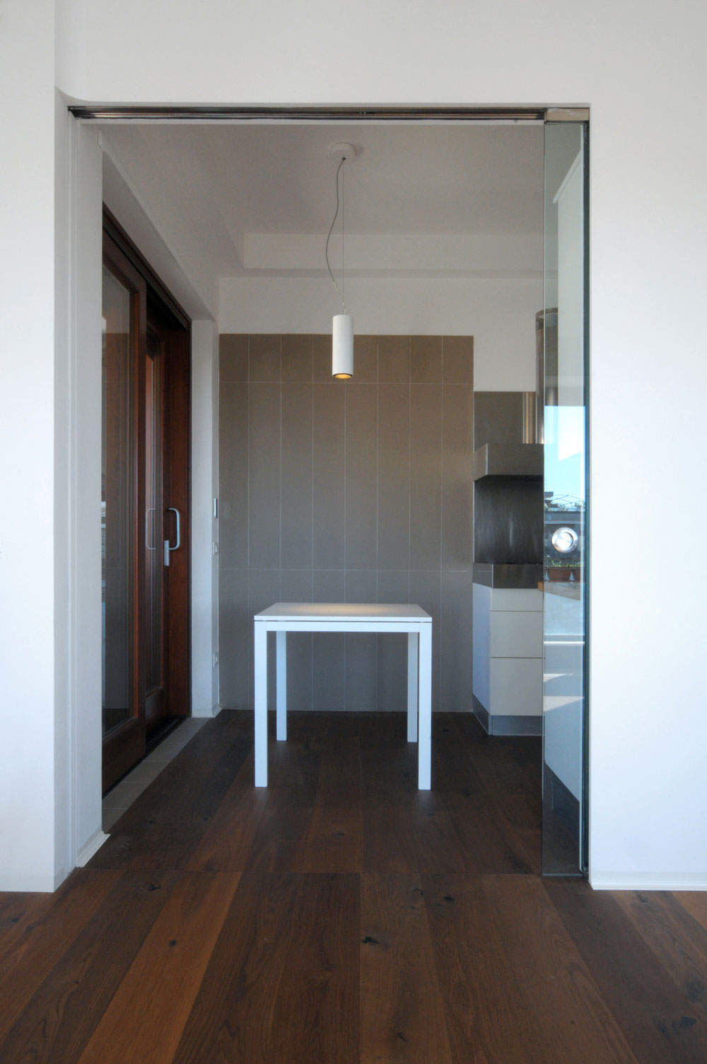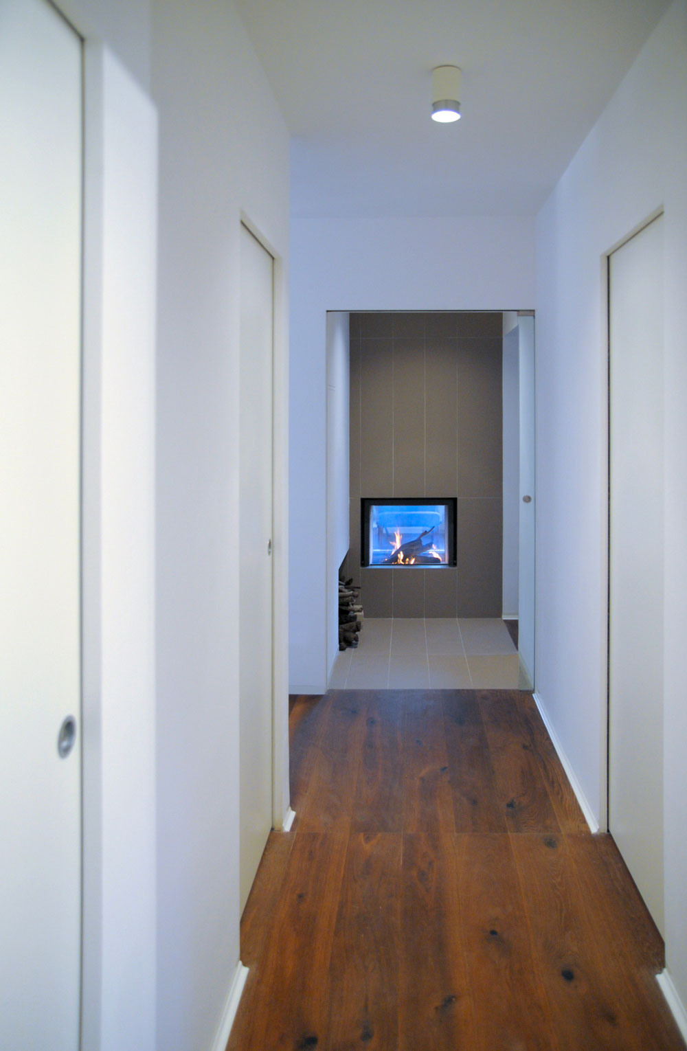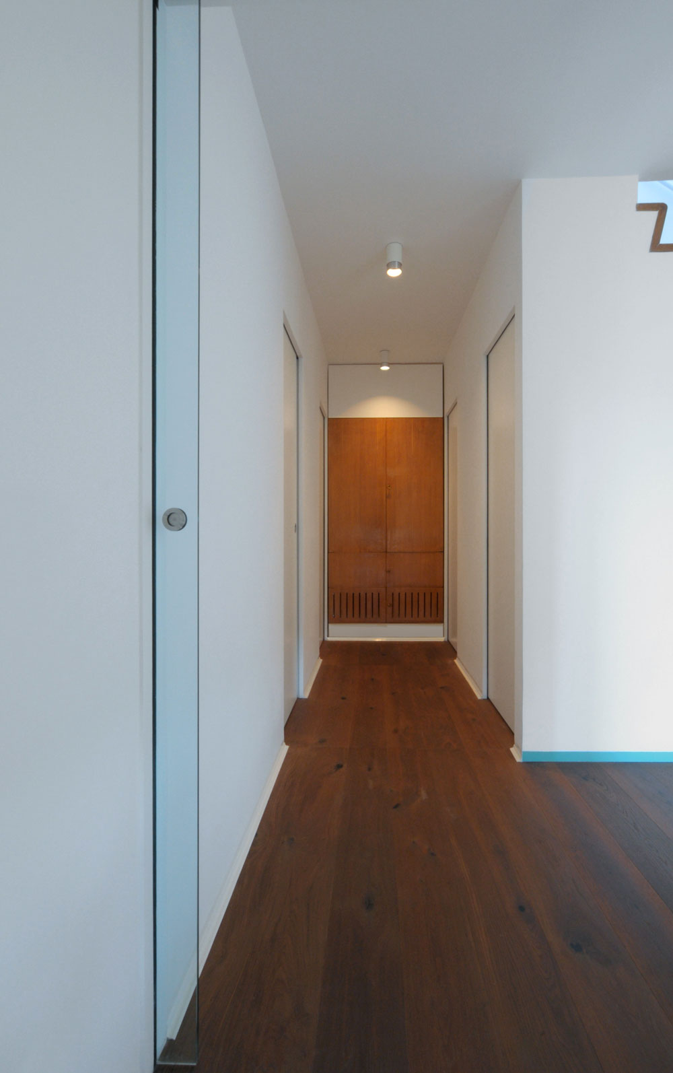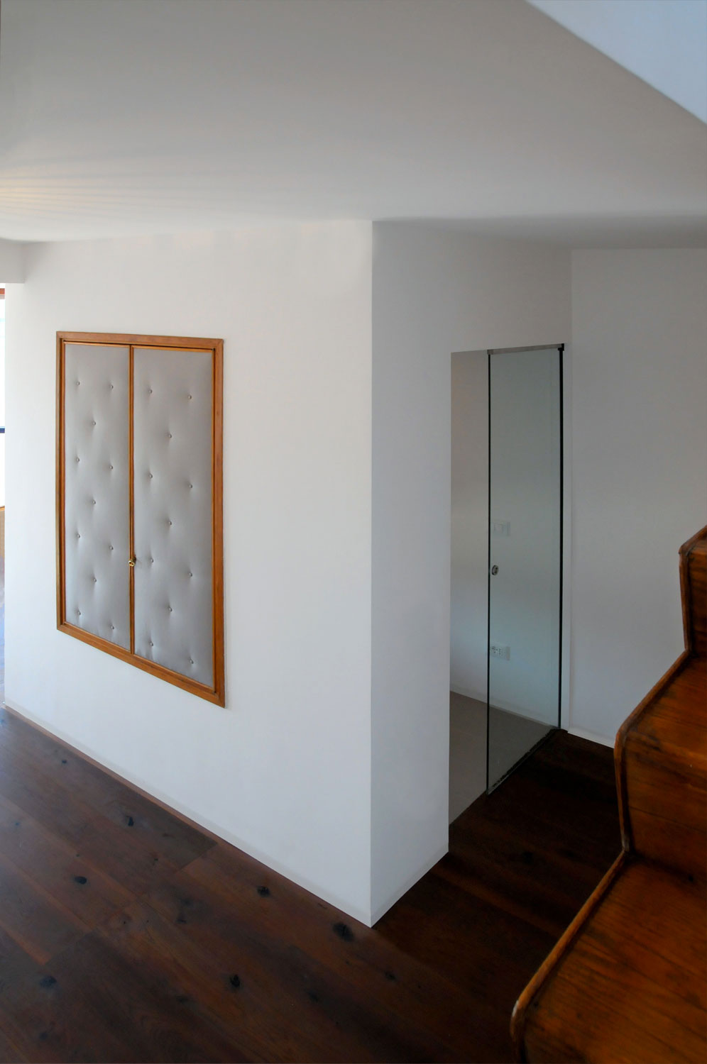Home in Eur
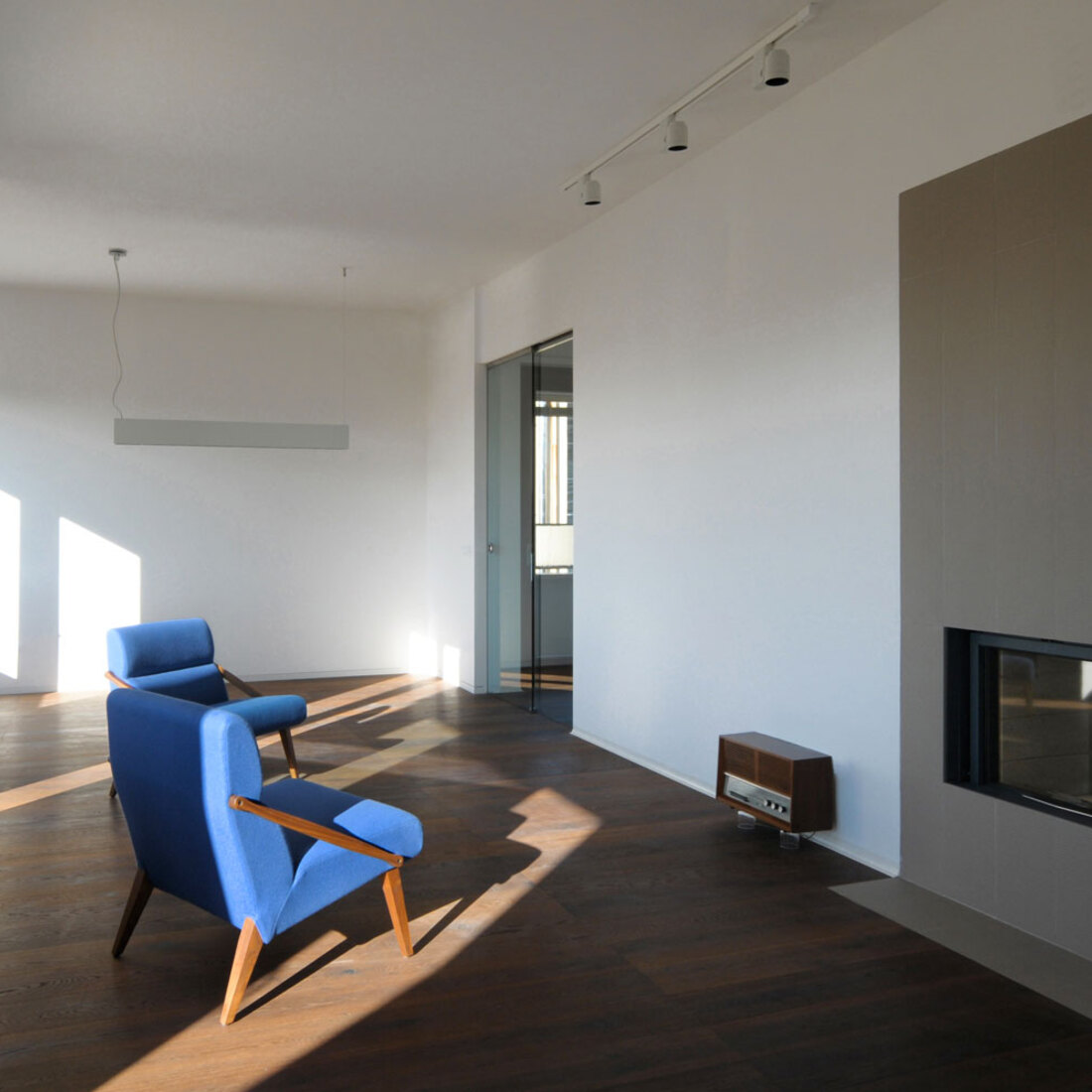
The apartment is a duplex with a bourgeois style, distributed over two storeys – attic and loft – with an internal surface area of approximately 150 square metres and an outdoor space of 100 square metres, originally designed by the architect Claudio Dall’Olio, together with the entire building, around 1953.
Respect for space, as close to the original as possible, was the “incìpit”, together with a contemporary sign that liaised with the Eur, with its history, through certain delicate design choices and the accentuation of a series of contrasts [material and shape-related].
A synergy in the relationship between past and present time, indoor and outdoor space, blocks and voids, concave and convex matter, straight and curved geometries, highlighted and shaded details, and surfaces in expansion and contraction.
The dialogue between past and present begins as you enter the home, the entrance underlined by three elements: the staircase, the wardrobe and the cabinet.
The tiling invades ever part of the dwelling that communicates with the outside: the entrance, the fireplace, the window sills in the rooms, the bathrooms and the kitchen and – where necessary – the related steps, the terraces.
A pocket sliding door has been fitted between the living room and the kitchen: Essential Dual by Scrigno with a transparent glass door. Essential Dual is an innovative product, with a single case, which means it can contain two glass pocket sliding doors connected together by a sliding system. It can be used in the presence of a normal 10.5 cm thick wall and the glass doors are 1 cm thick. The frame has been reduced to the bare minimum by eliminating doorposts and edging trims.
Also from the Essential line by Scrigno are the counter frames and doors leading to the other rooms and which, thanks to the absence of doorposts and edging trims, ajar, disappear completely when not needed, somehow bringing to mind the idea of lightness and linearity.


