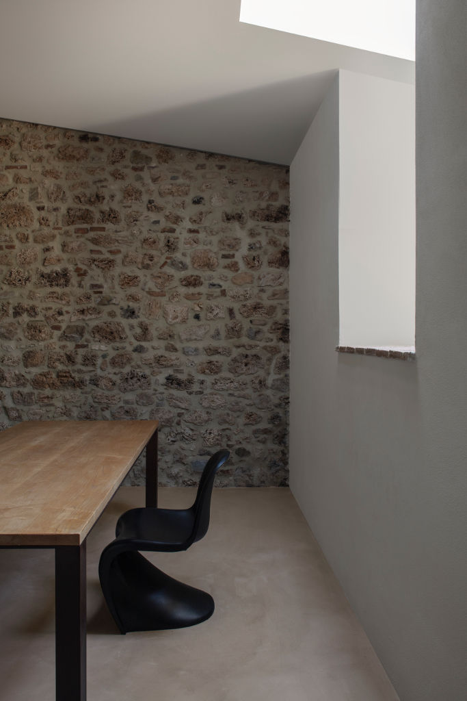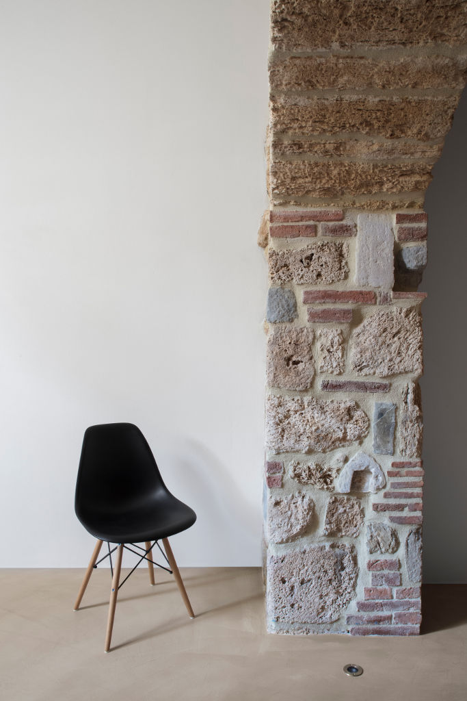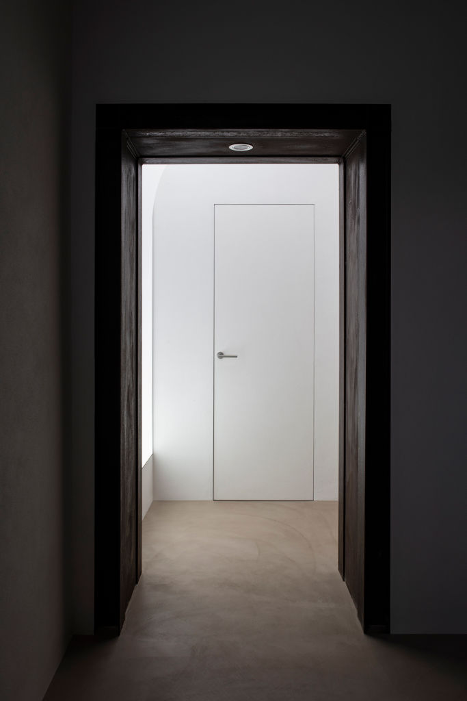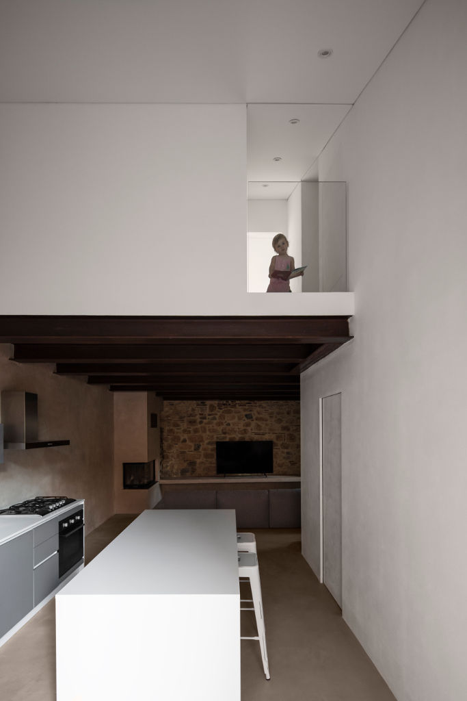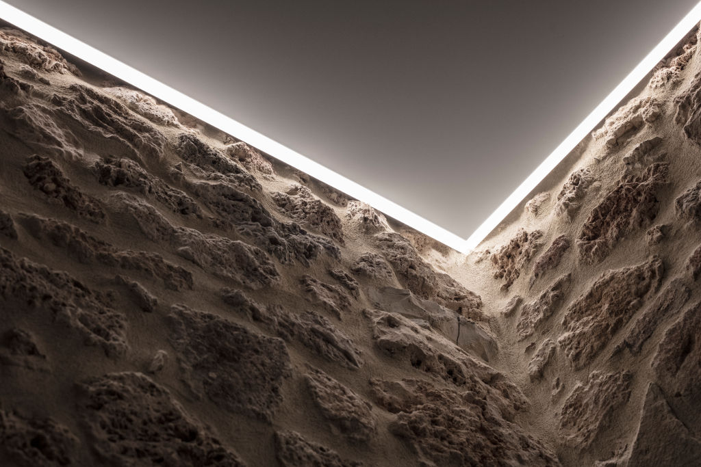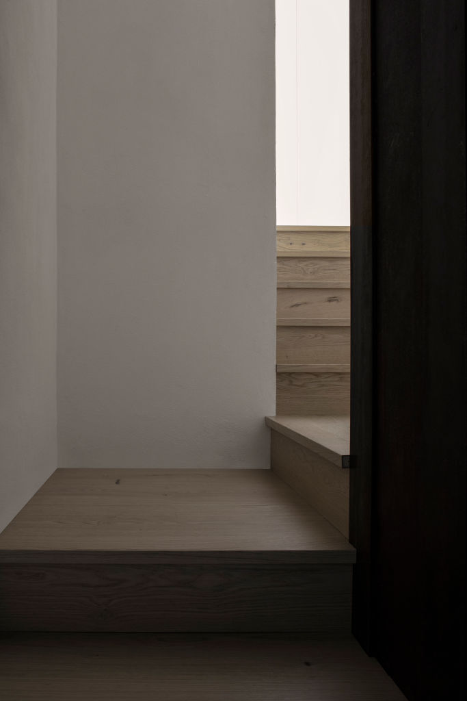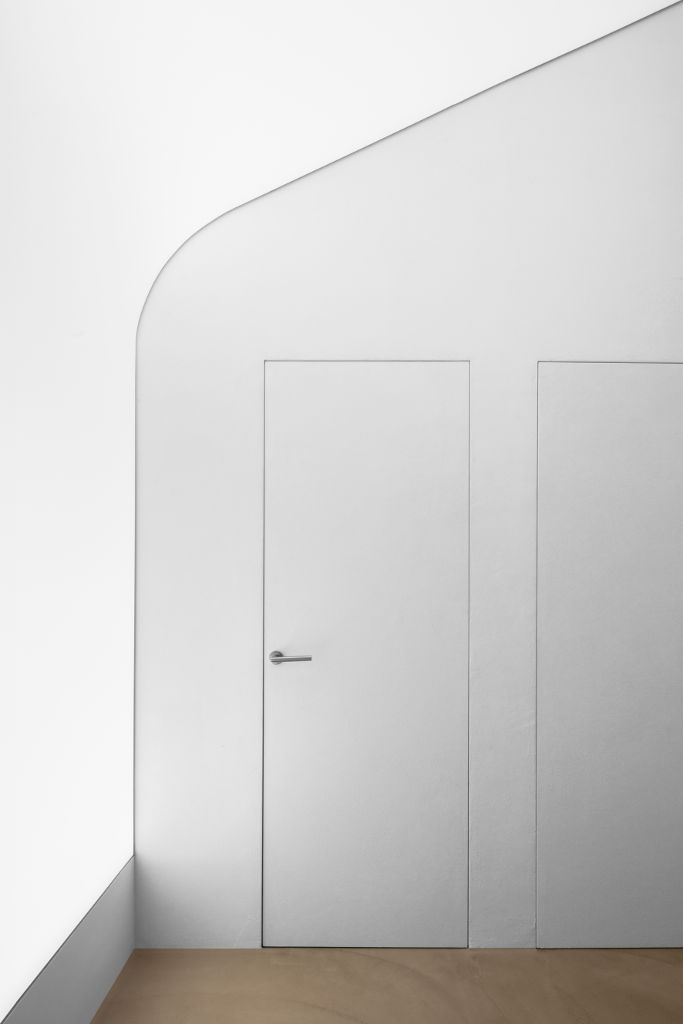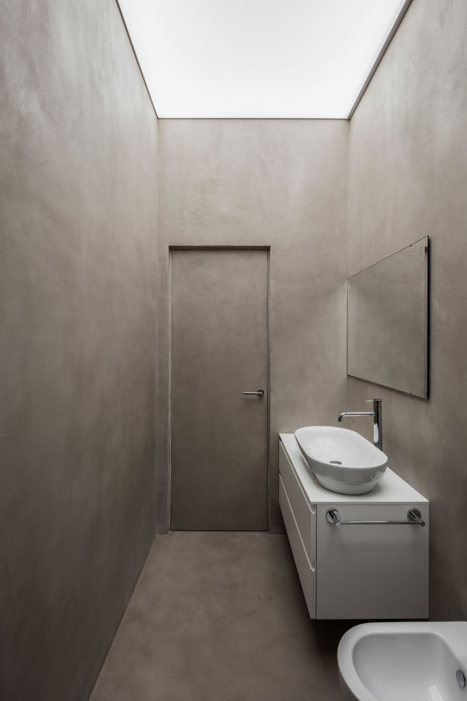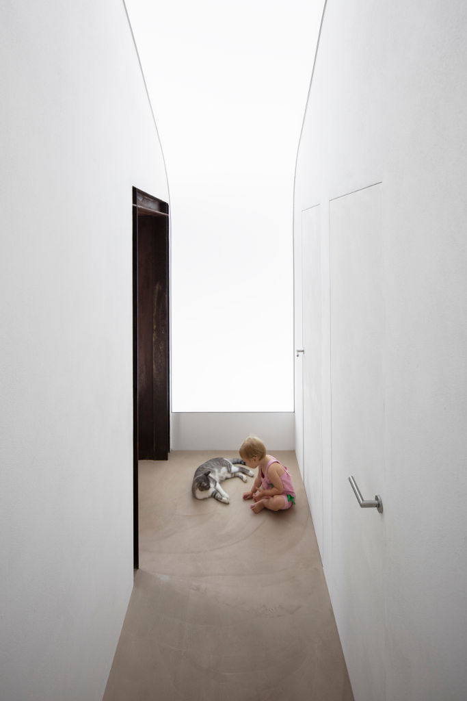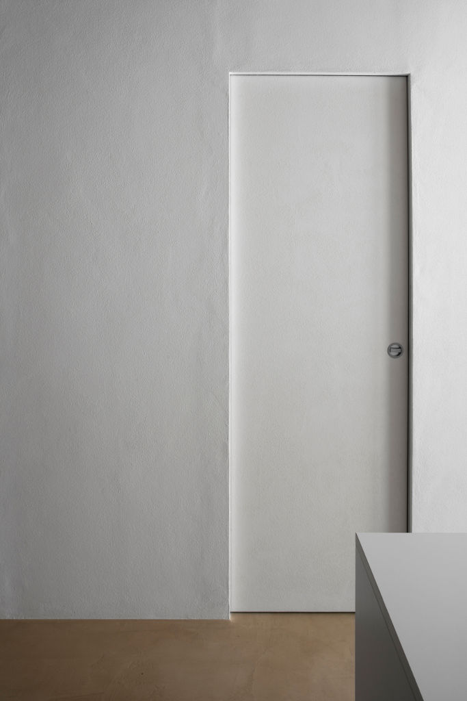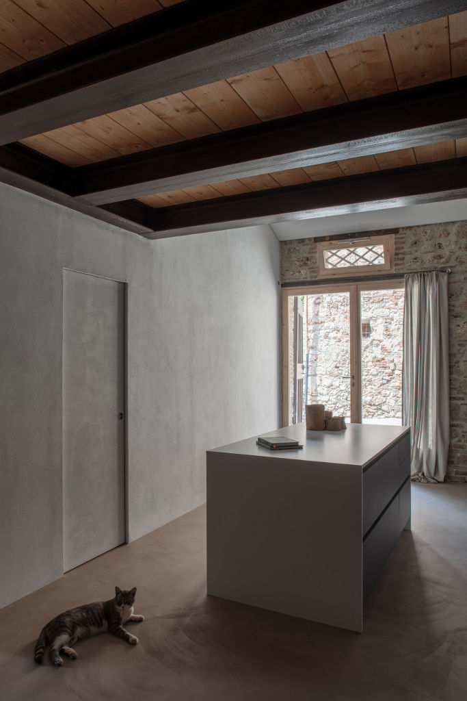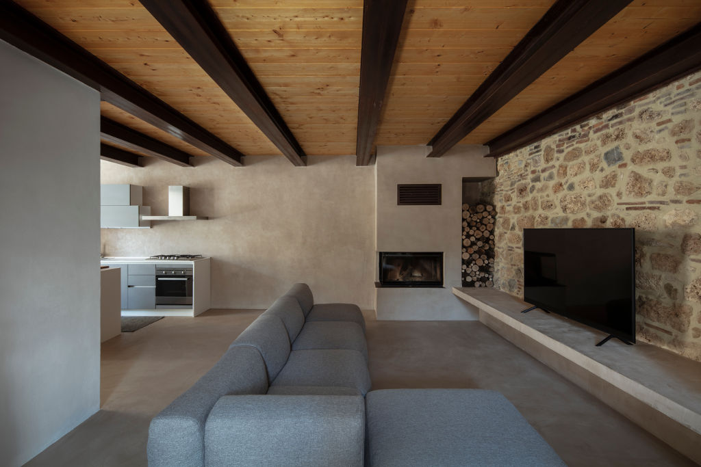Living, Present and Past
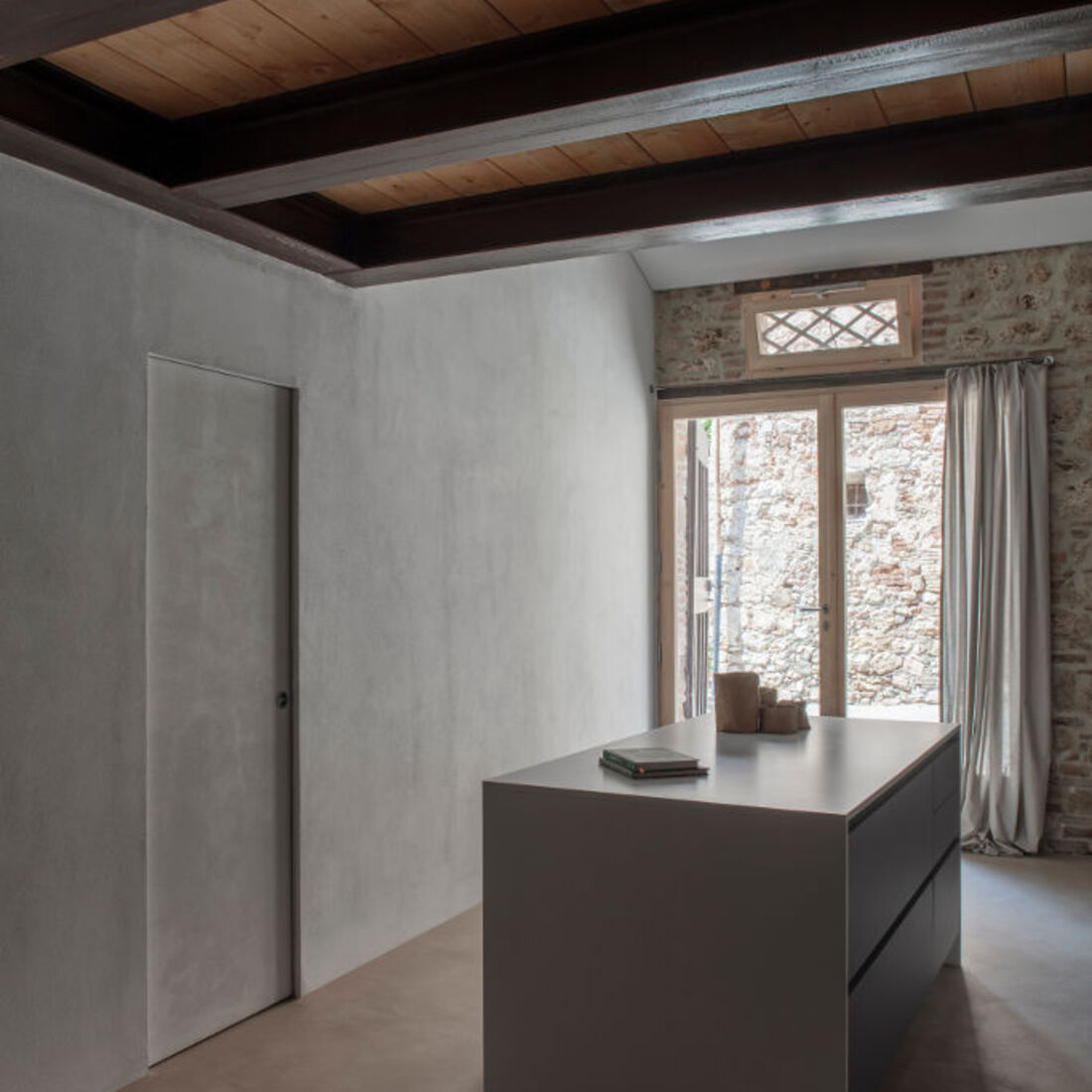
The idea of the project, an old stable renovated as a private home, was inspired by the local setting, Massa Marittima, a small medieval town dating back to the 11th Century.
The stable was completely broken down, and the marks of its long life can be seen in the walls of exposed rough blocks of travertine and terracotta bricks; over the years it had been used for a variety of purposes, presumably first as a stable and grain store, then as a mill and more recently just for storage. The residence, in strong contrast with the building’s original purpose and layout, features an L-shaped open space living room, partitioned by the furnishings, and a large exposed arch. The bathrooms, staircase and bedrooms are the only structural addition to the interior, forming a perfectly squared off structure which contrasts with the irregular forms of the original building.
Just as John Ruskin believed that monuments are not private property, even though they “belong” in a certain sense to their maker or his client, but are above all the property of future generations: “the men of today and tomorrow have the same right to enjoy and obligation to care for them”; so too, the aim of this project is to create a dialogue between the traces left by the past and the present, preserving earlier times as a precious inheritance and adding a new, historical dimension to the architecture of today.
This is expressed in its use of regular, minimal lines and materials, for instance in the steel ceiling beams, which reflect the importance of mining to the history of the town, and the fabric ceilings, backlit by led lamps, a synonym of contemporaneity, adding a new dimension which is nonetheless rooted in the memory of the place and time itself. The past, inscribed by time in the exposed walls, both dialogues and contrasts with the forms and materials of the present.


