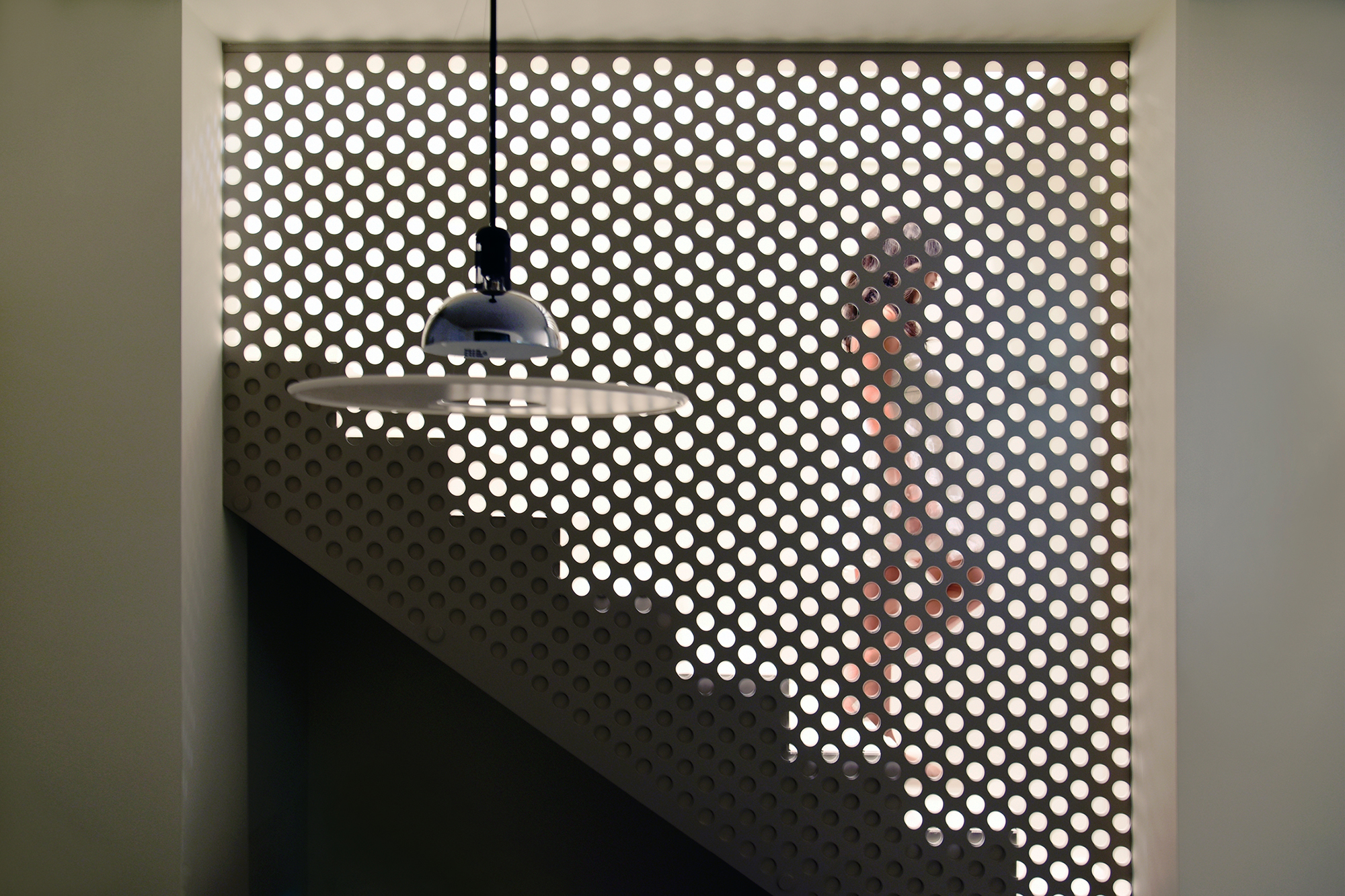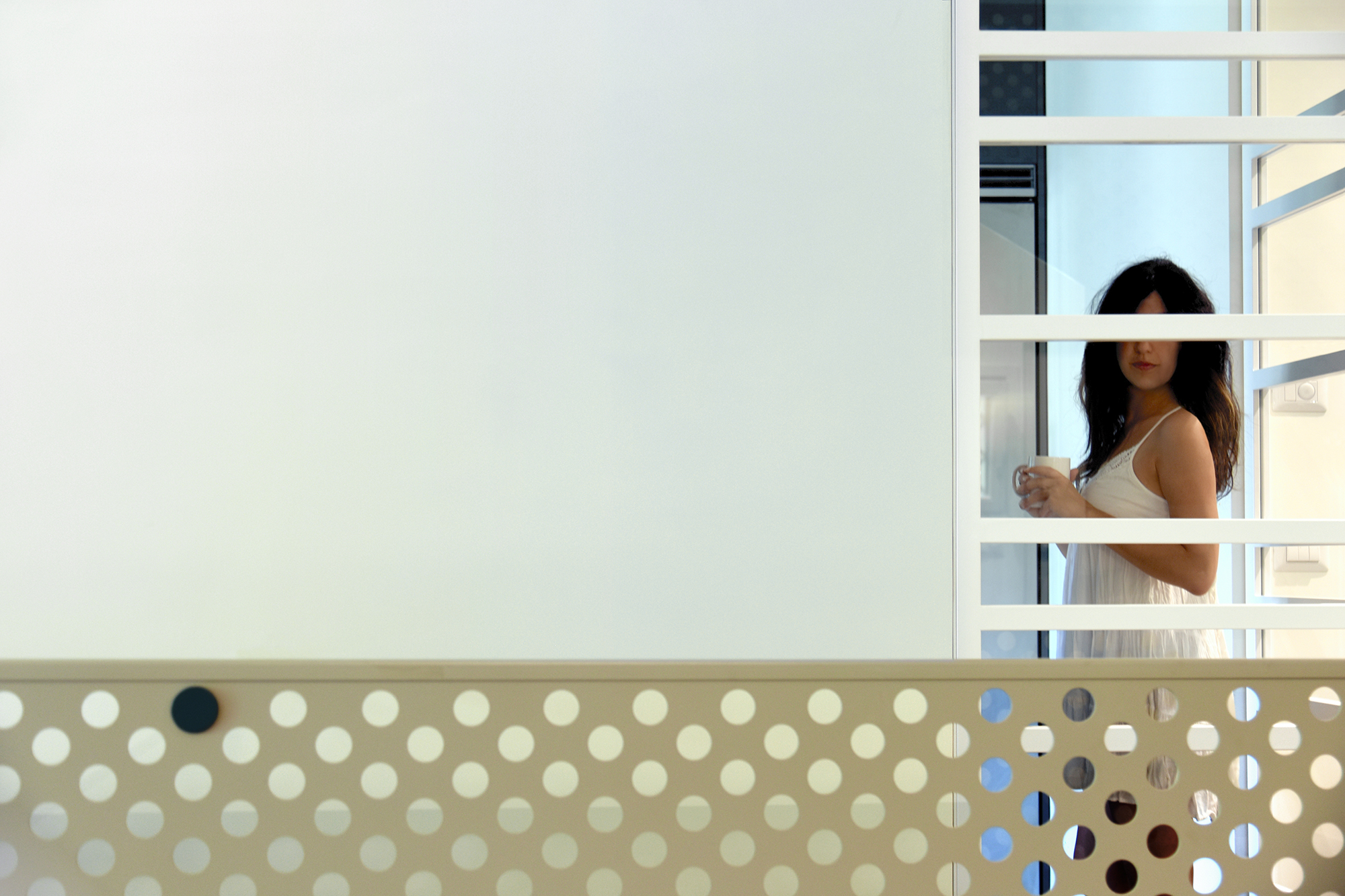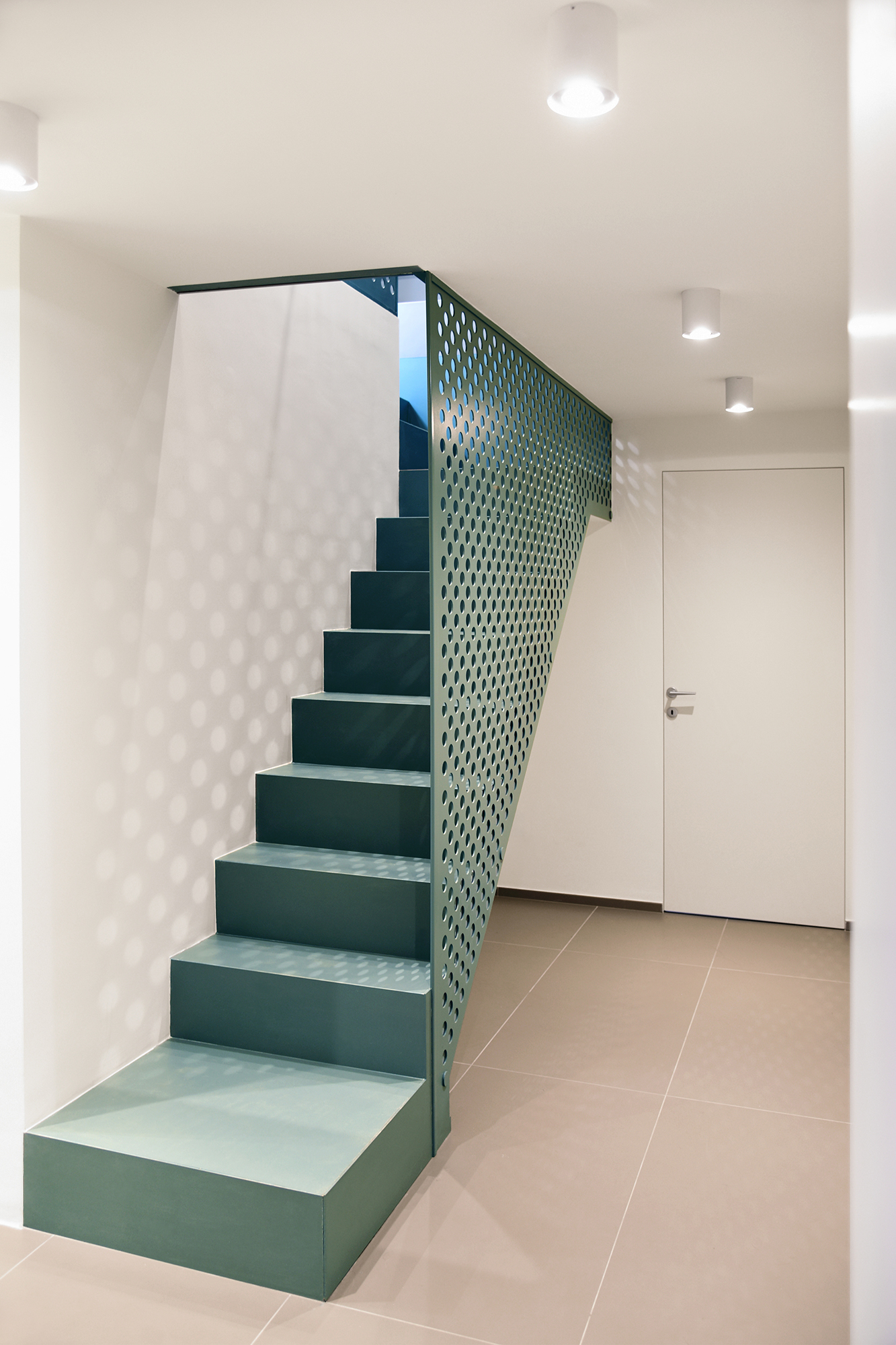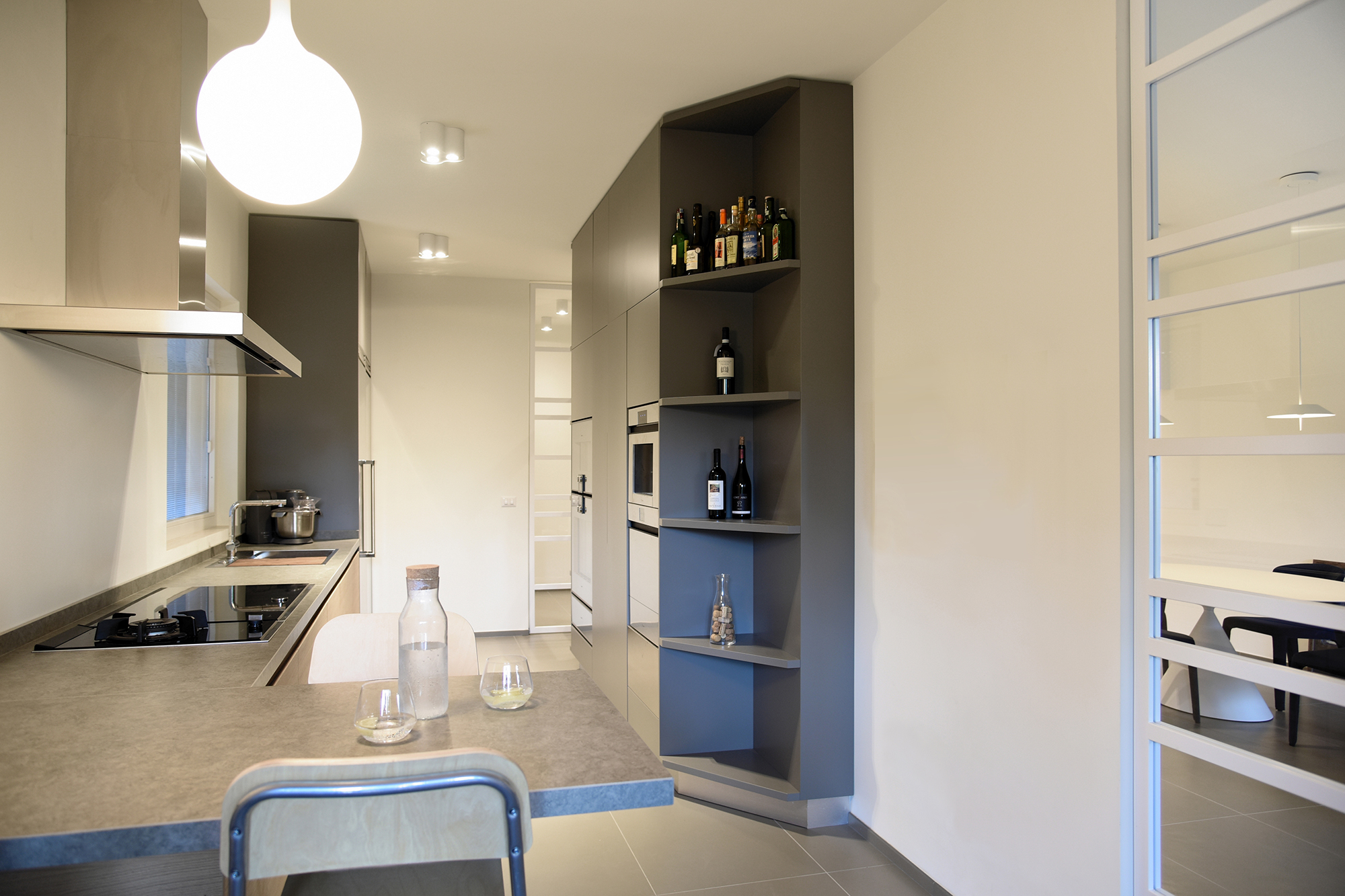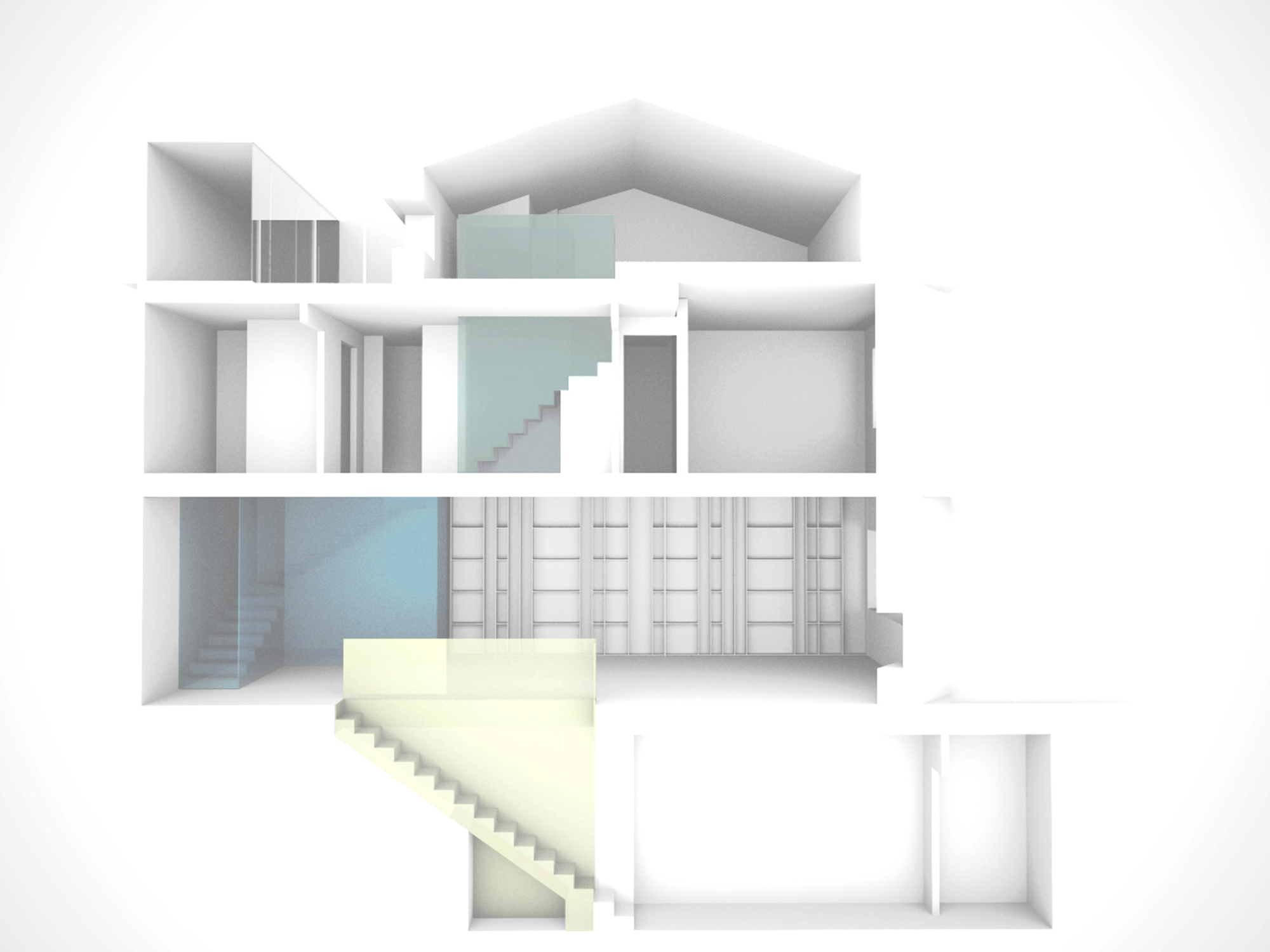Passages vs landscapes
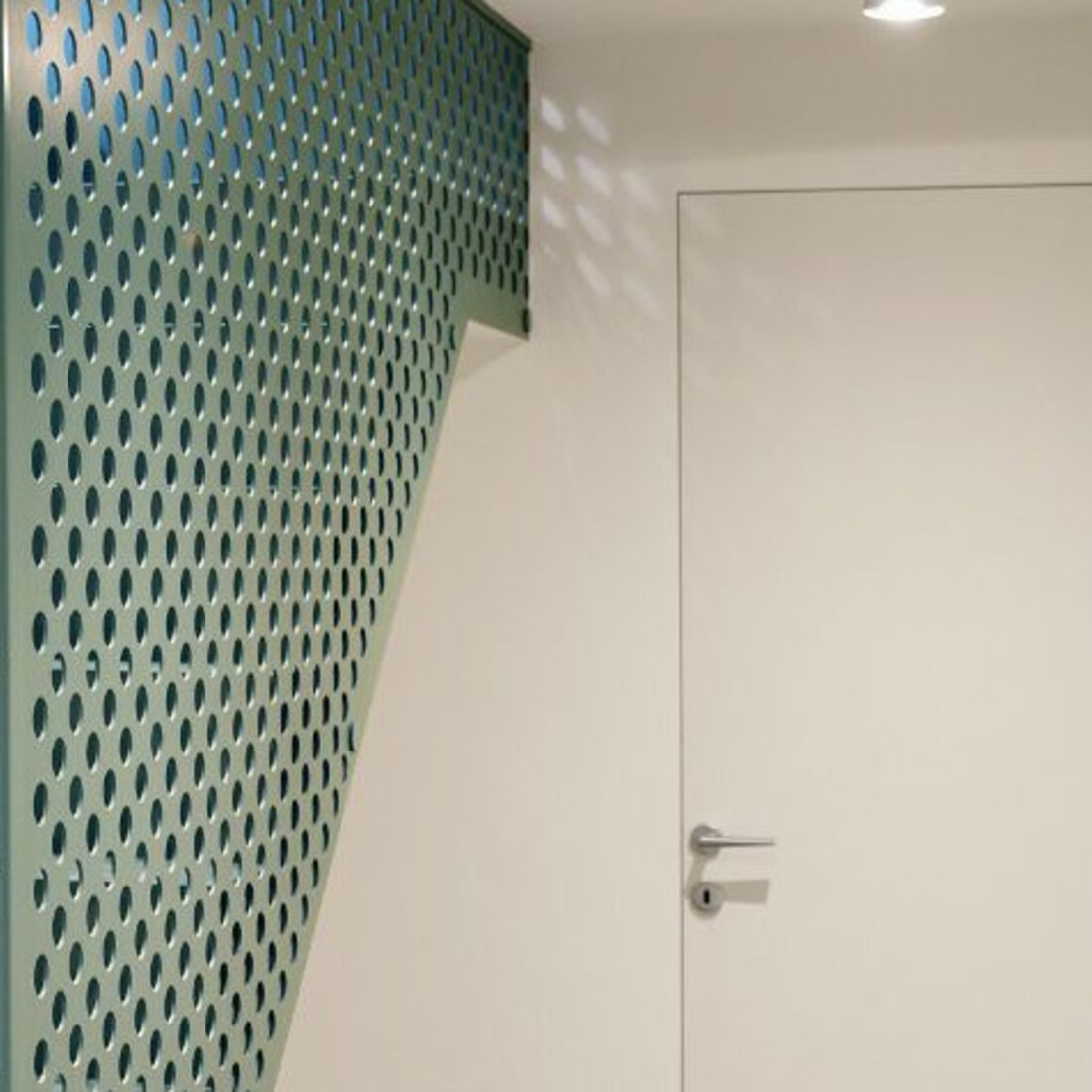
It is a house on four floors with three staircases, each one different: rid of all things superfluous that oppressed them and “finally” made the protagonists of a unitary sign, they design the space, dividing the vertical path into several stations, diversified by the functions of “being”.
These staircases tell the story of the passages taken which turn into interior landscapes, and more: they narrate how man passing through them feels
modulating the light not in its light output
but in its inextinguishable strength in making something else emerge
– the other – in its variability, in its interaction.
In some views, they liaise with one another, in pairs, creating stops and making sure enchantment is always just around the corner, for the light and shadow (natural/artificial) are never equal, for the transparencies, for the overlapping and for the colour.
They were made of reinforced concrete and covered with continuous slabs of coloured stoneware: sky blue-aviation blue, sage-green, beige-gold. The sheet metal handrails, with numerically-controlled perforations. Here light is just a single brief moment of an experience.
In these interiors, the stairs boost the intense formal bond which they naturally already have with the section through the choice of material and colours, posing as a high-impact three-dimensional element.


