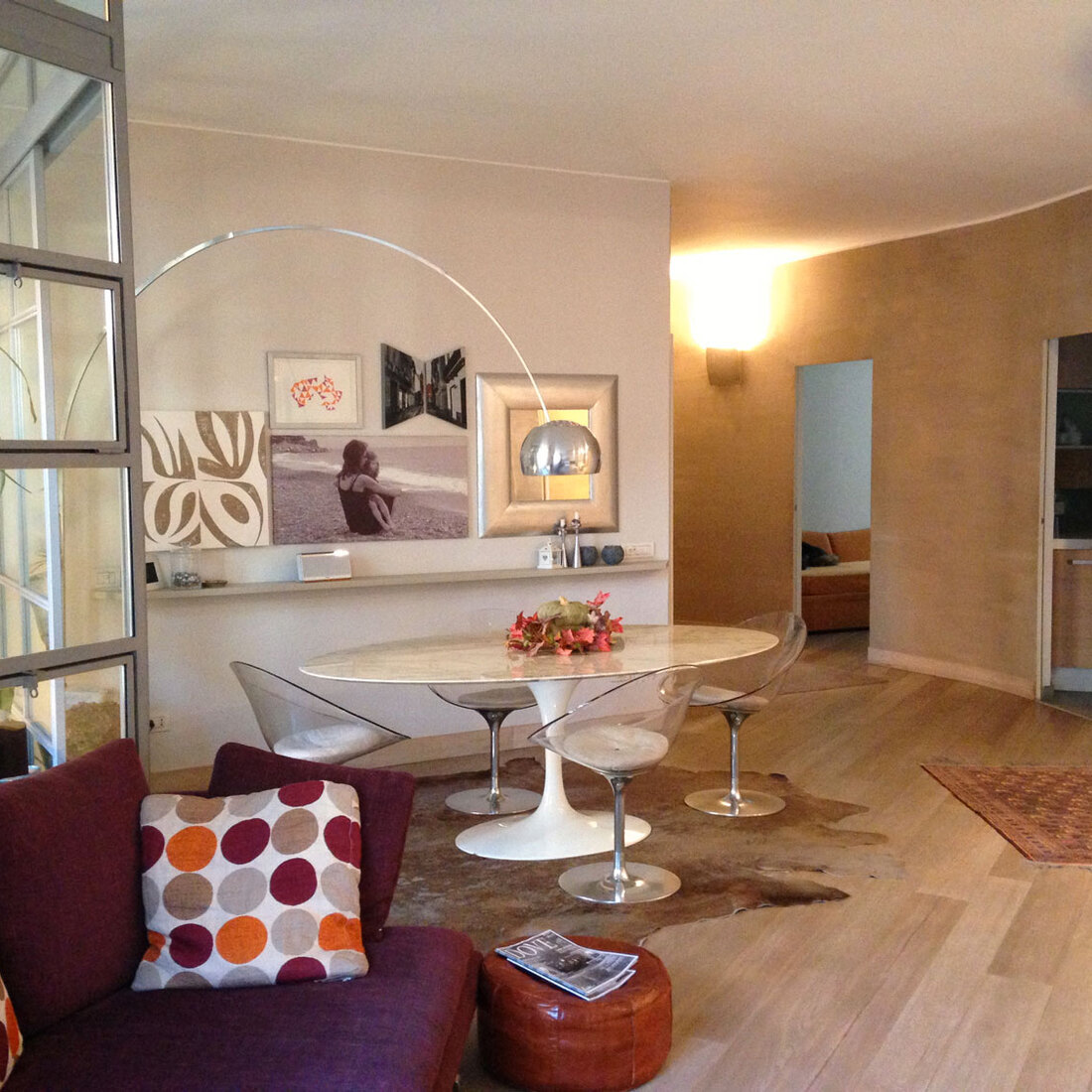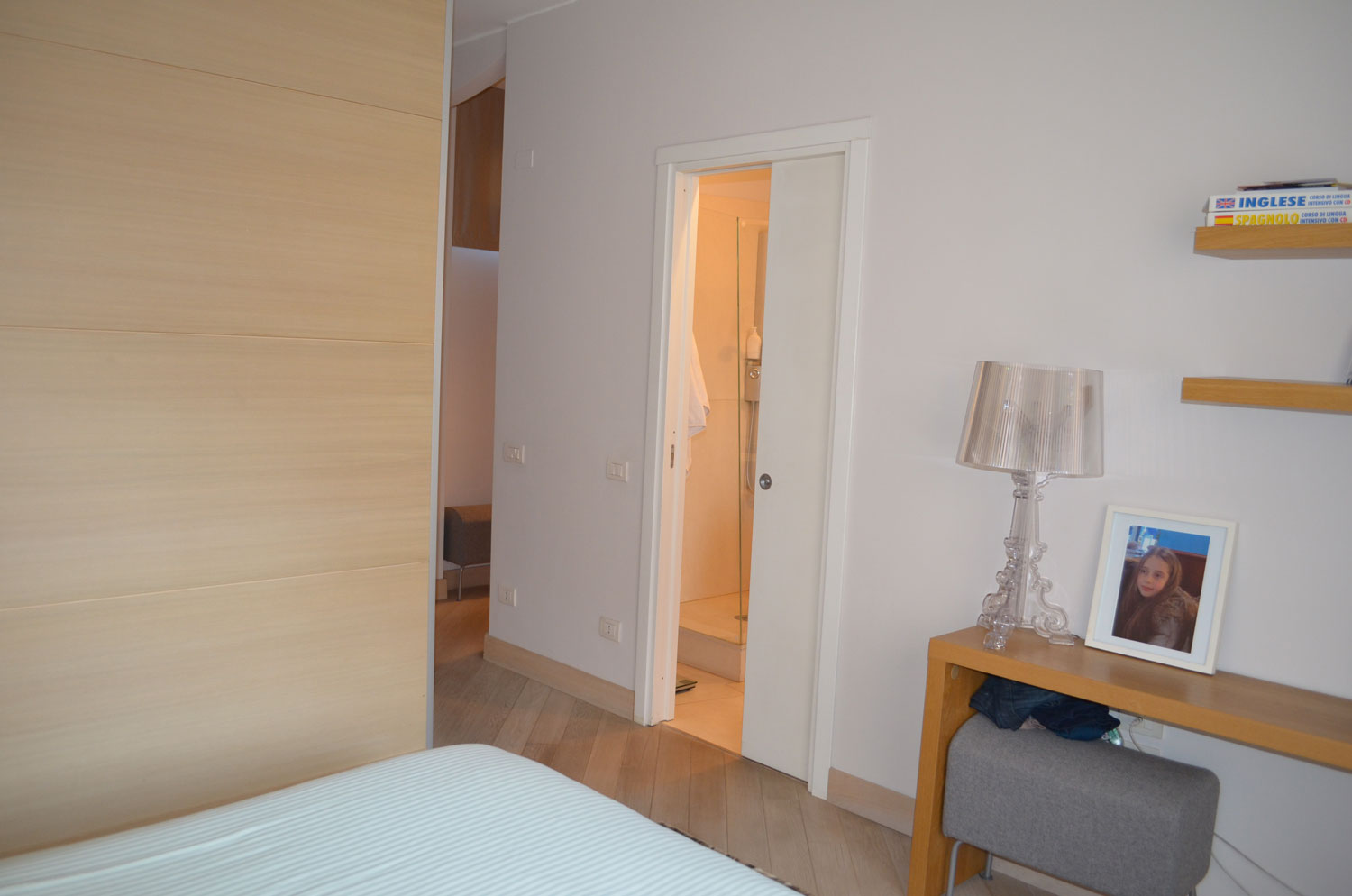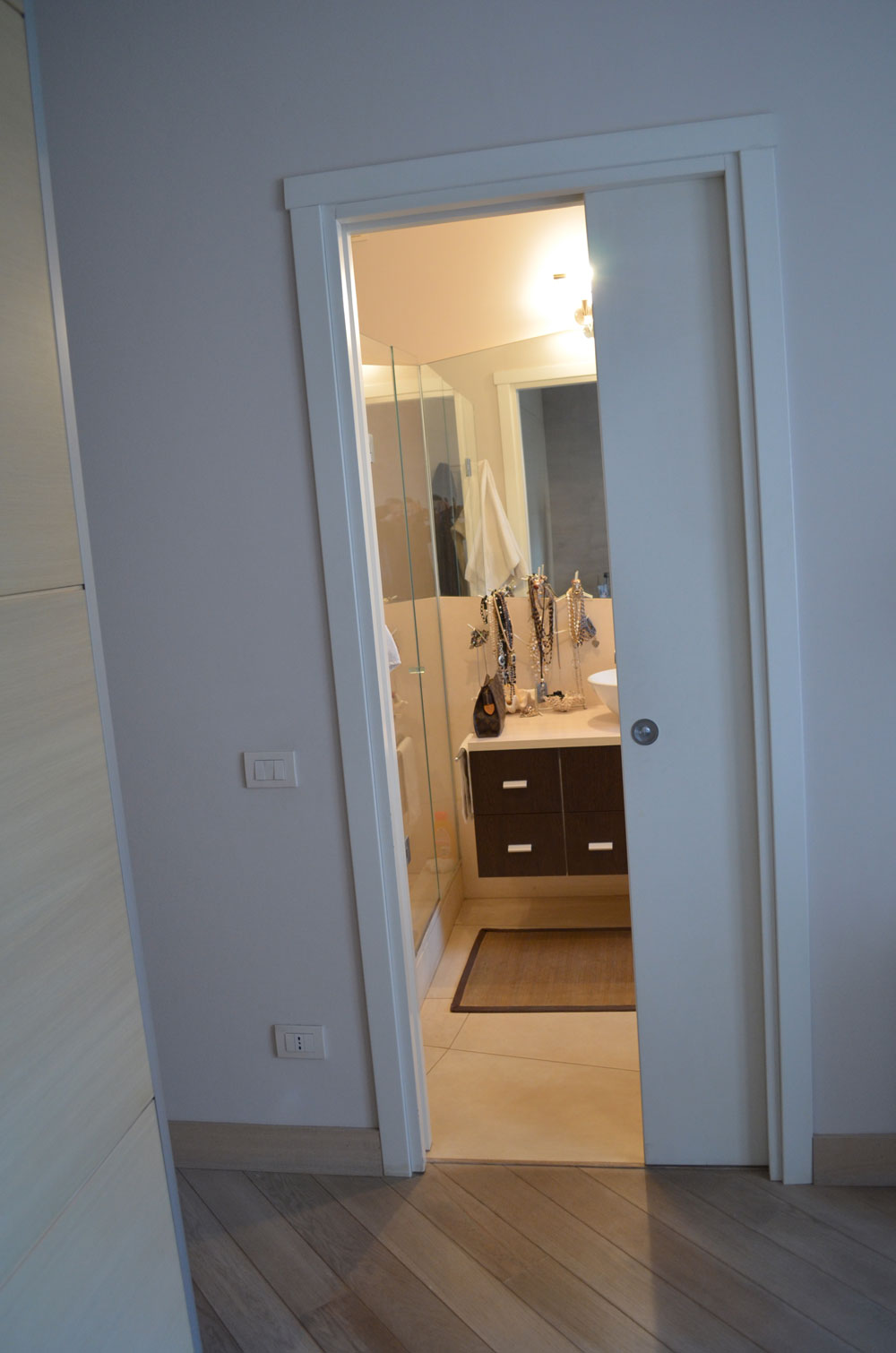Robazza

The project involved the renovation of an apartment for a family comprising a couple of young professionals and their delightful daughter.
The design idea was to break up the L-shaped morphology of the apartment avoiding the trench effect of a narrow and long corridor leading to the bedroom area: two long waves, at a right angle to each other and embellished with plaster suspended ceilings dyed in the same colour as the walls, harmonised the living spaces.
A guest sleeping area and a laundry area were introduced in addition to the existing spaces.
The living room was embellished with an indoor greenhouse which leads to a balcony, made with rectangular squares of micaceous painted iron, some of which can be tipped to become a support surface for ornaments or flower pots, which add colour and scents to the setting itself.
The use of warm yet minimal materials adds a sense of lightness and therefore of well-being, which is the perfect backdrop for the owners’ young and dynamic personalities.
The interior design imprint is created with planks of limed oak on the floor, “horizontal velour” paint on the walls, pale matt enamels for the suspended ceilings in the living area, natural travertine marble mosaic for the bathrooms.
Items of interior décor designed specifically for this project include a slanted plate glass shower enclosure, mirrors recessed into the wall tiles, a bespoke “ walk-in wardrobe “ area, flush-fitting sliding doors painted in the same colour as the walls for a lighter physical-spatial look to complete the tailor-made design devised for these customers.
A specific lighting technology project completes the project and the mood of this location, allowing both functional and scenic lighting to create a melody of light that mirrors people’s moods.



