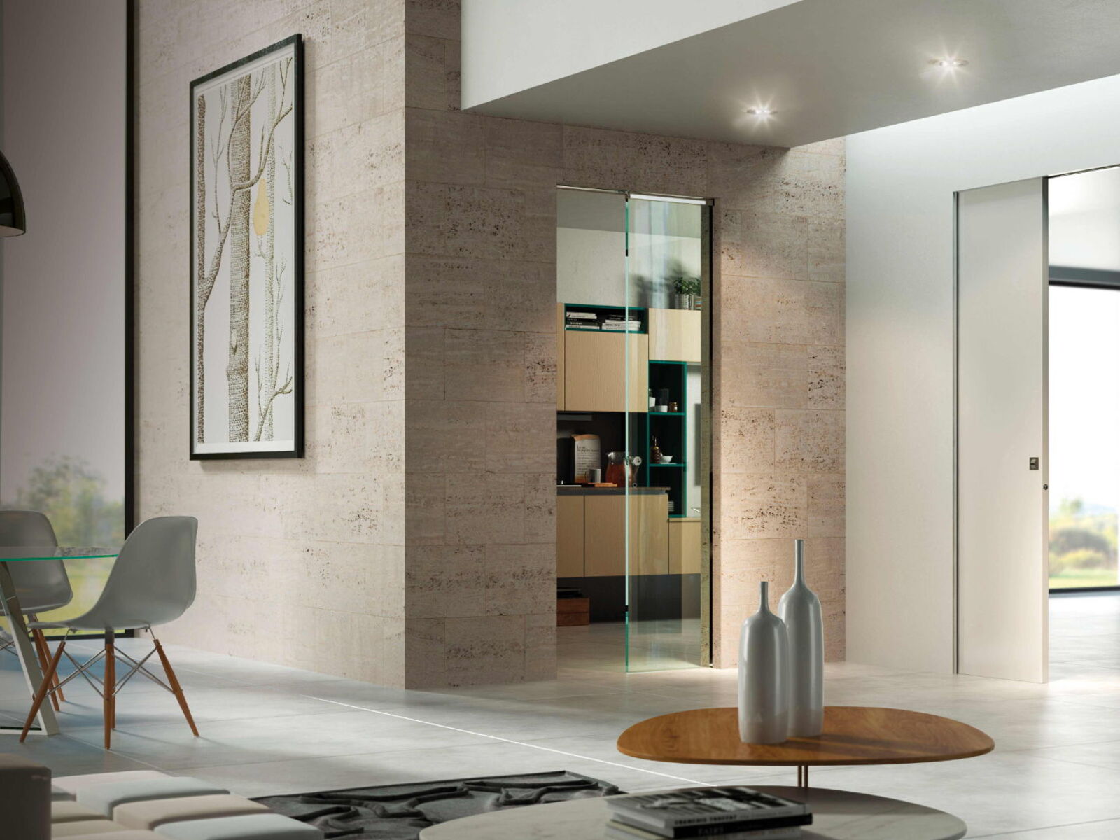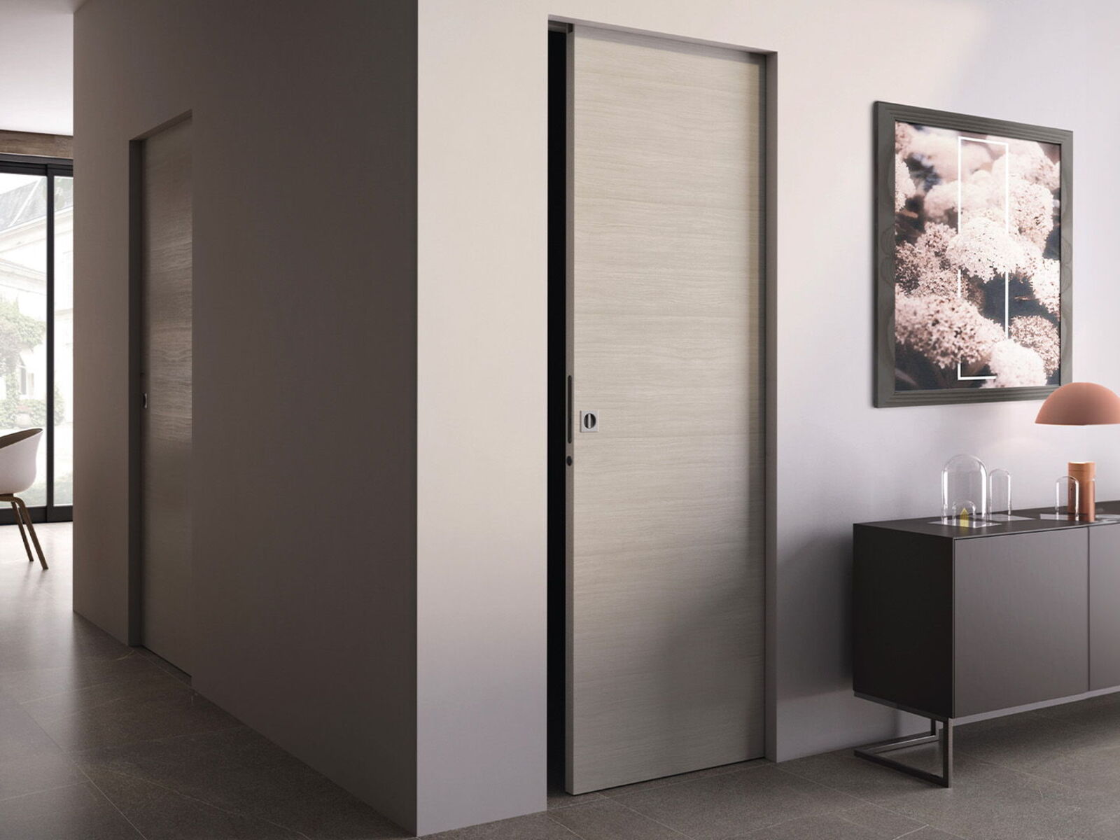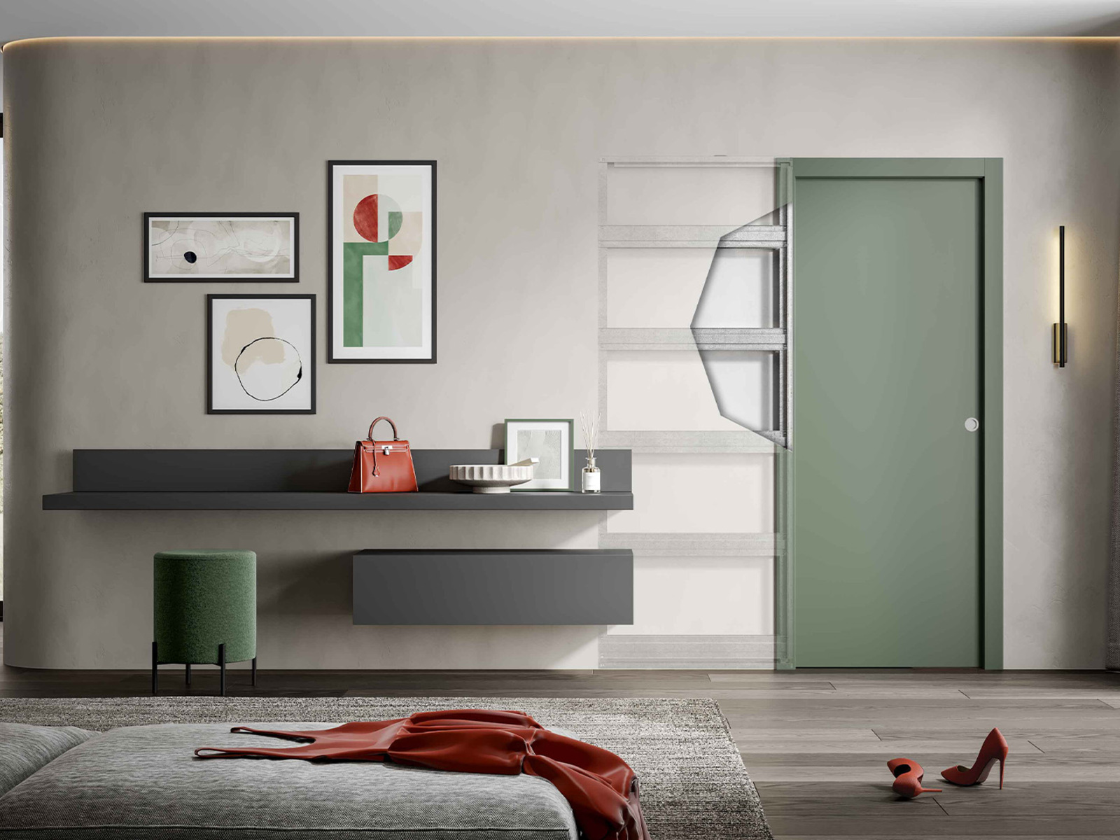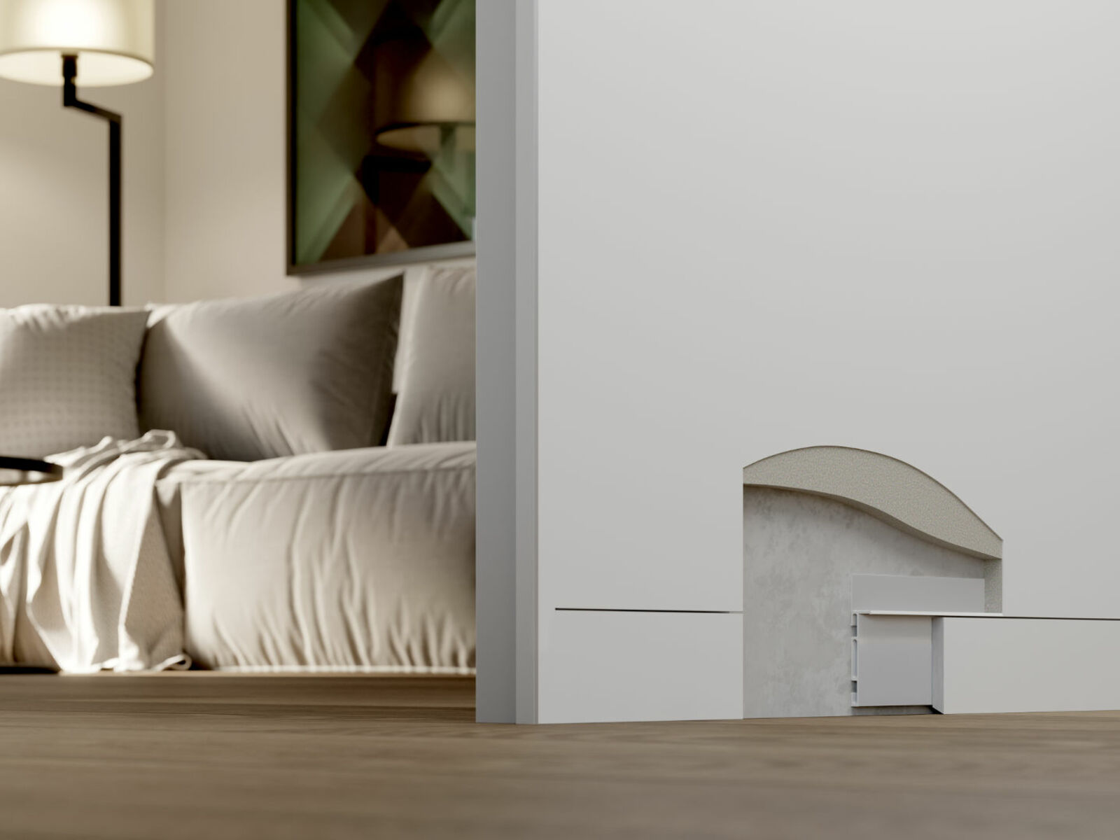Counter-frame for automatic sliding doors
The door practically opens and closes by itself. On the Pro counter-frame, designed for the automatic opening of concealed sliding doors. You can install the Scrigno Open 2.0 Kit for the automation of the sliding door. It is a solution without jambs or edge cover frames. The counter-frame is available for masonry and plasterboard versions. The passageway varies from 600 to 1200 mm in width for the plaster version, while for plasterboard walls it varies from 600 to 1000 mm. The height is standard 2000/2100 mm. For masonry walls, there is also an out-of-size height that reaches up to 2700 mm. The maximum thickness of the door is 43 mm for the masonry counter-frame and 40 mm for the plasterboard one. The structure is made of Aluzinc (aluminium, zinc and silicon) a corrosion-resistant material.
Accessories include Open 2.0 and radar.
To complete this system, the flush-wall skirting board is available.
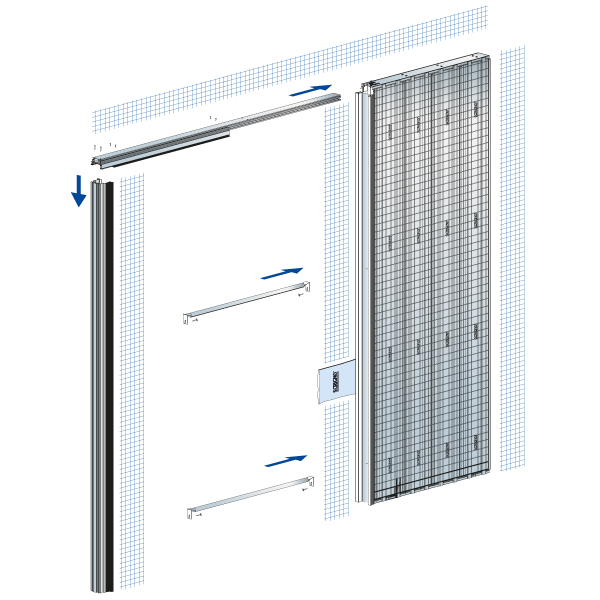
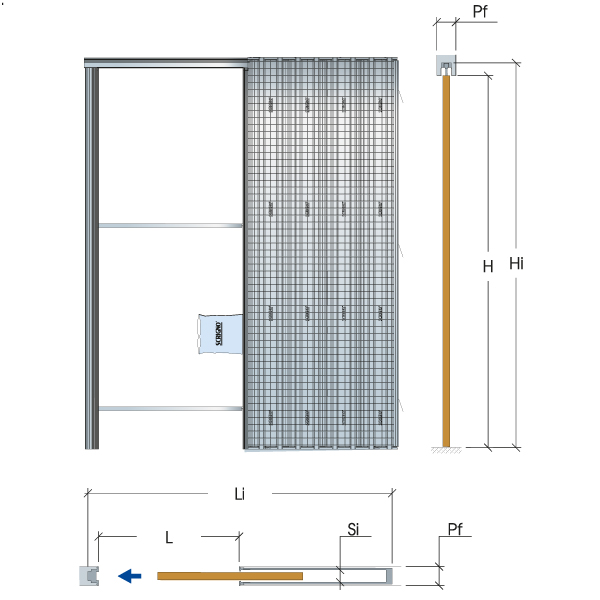
Plaster
| Clear opening size | Structural opening size | Finished wall/ Internal space | ||
|---|---|---|---|---|
| L | H | Li | Hi | Pf/Si |
| 600 | 2000/2100 | 1320 | 2105/2205 | 105 / 69 |
| 700 | 1520 | |||
| 750 | 1620 | |||
| 800 | 1720 | |||
| 900 | 1920 | |||
| 1000 | 2120 | |||
| 1100 | 2320 | |||
| 1200 | 2520 | |||
Out of standard - Plaster
| Clear opening size | Structural opening size | Finished wall/ Internal space | ||
|---|---|---|---|---|
| L | H | Li | Hi | Pf/Si |
| 600 | 2010 ÷ 2090 2110 ÷ 2700 |
1320 | 2115 ÷ 2195 2215 ÷ 2805 |
105 / 69 |
| 700 | 1520 | |||
| 800 | 1720 | |||
| 900 | 1920 | |||
| 1000 | 2120 | |||
| 1100 | 2320 | |||
| 1200 | 2520 | |||
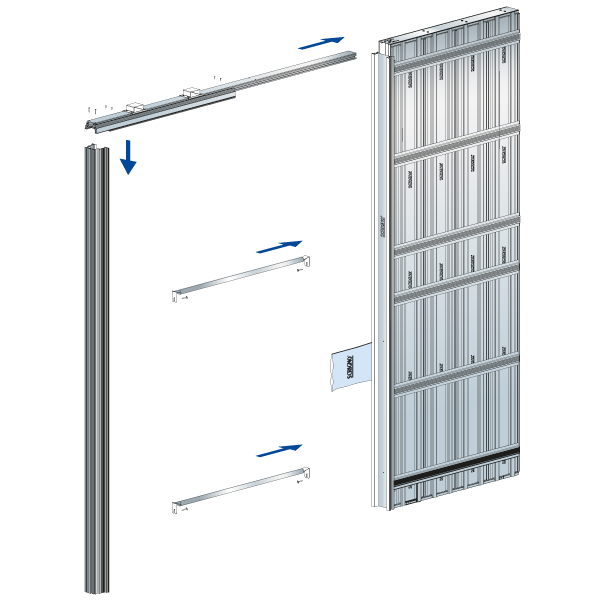
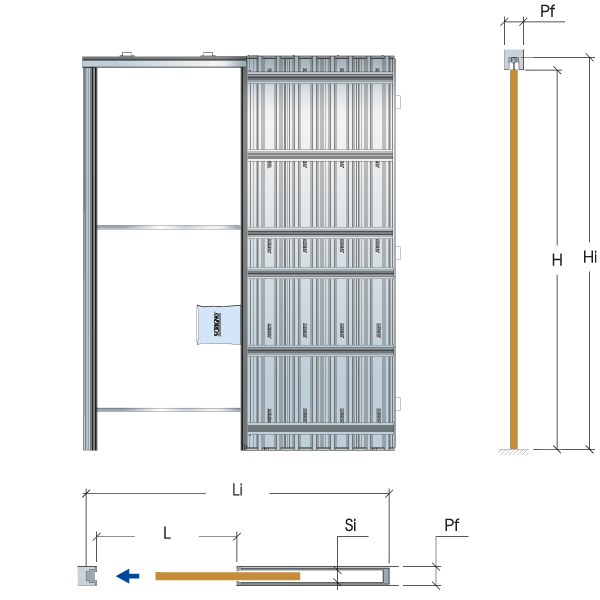
Plasterboard
| Clear opening size | Structural opening size | Finished wall/ Internal space | ||
|---|---|---|---|---|
| L | H | Li | Hi | Pf/Si |
| 600 | 2000/2100 | 1320 | 2105/2205 | 100 / 54 |
| 700 | 1520 | |||
| 750 | 1620 | |||
| 800 | 1720 | |||
| 900 | 1920 | |||
| 1000 | 2120 | |||



