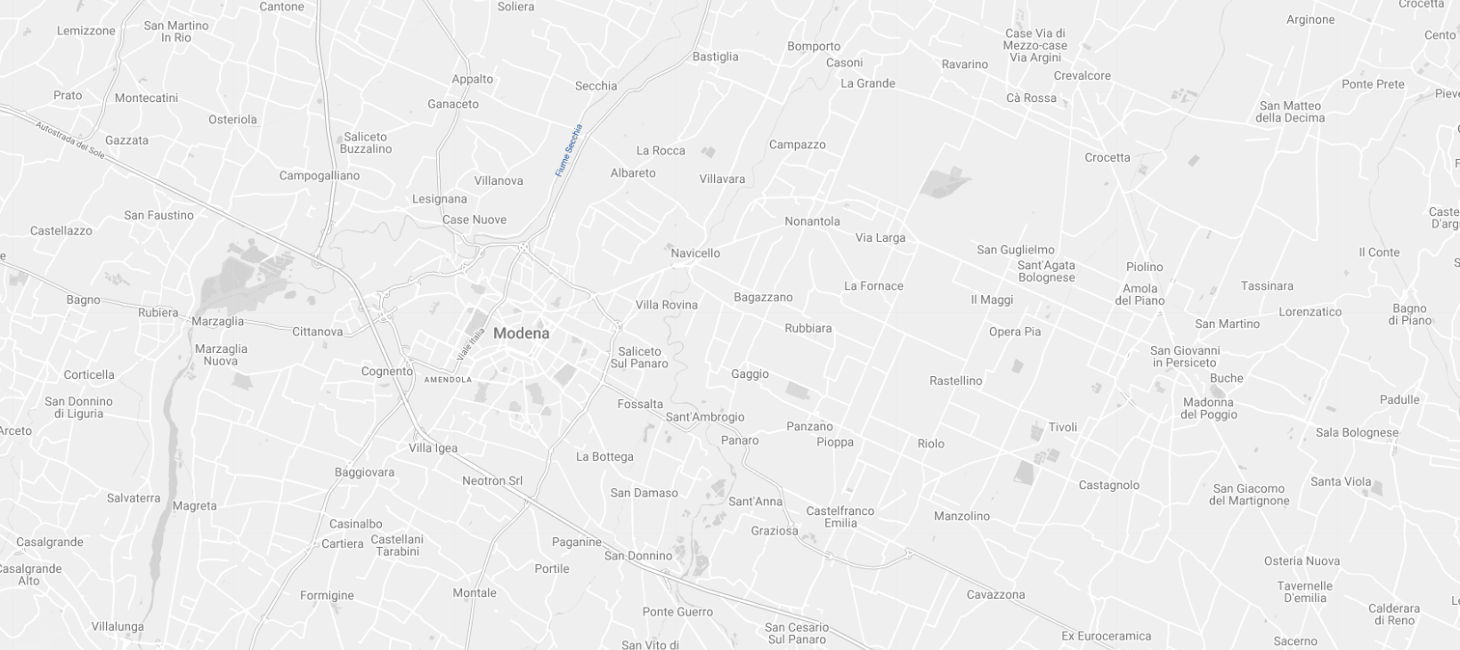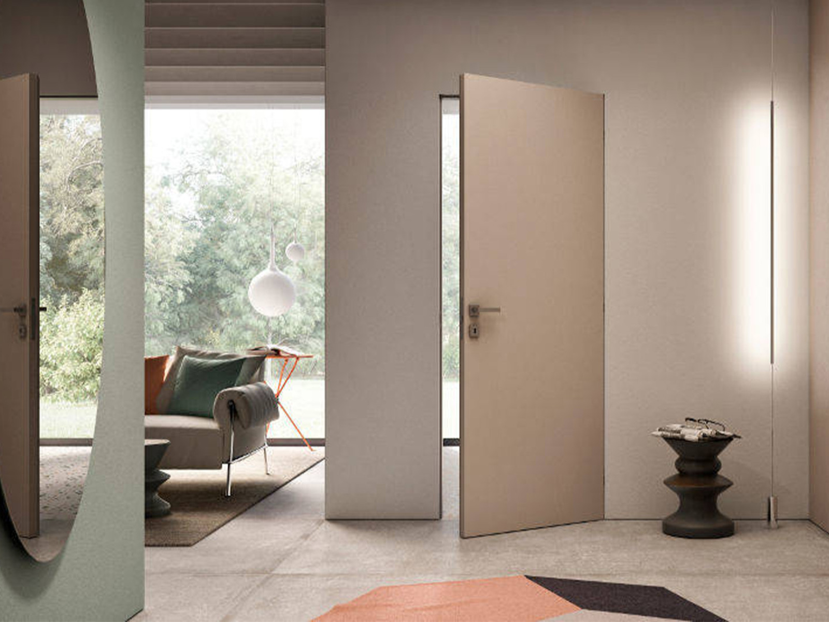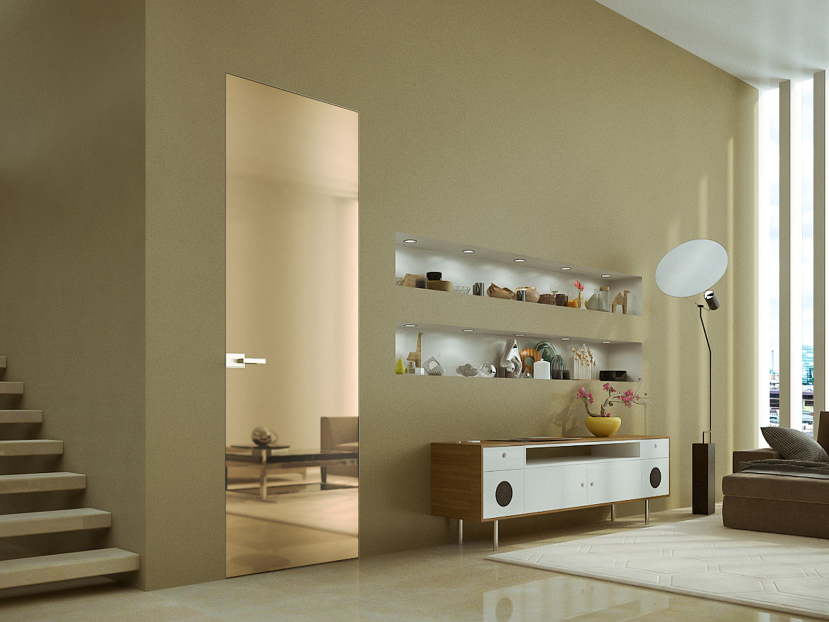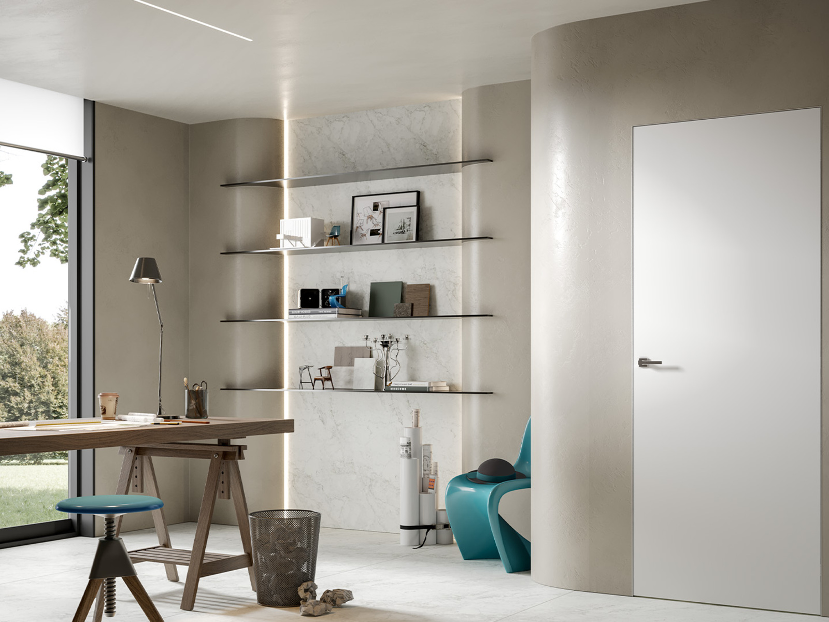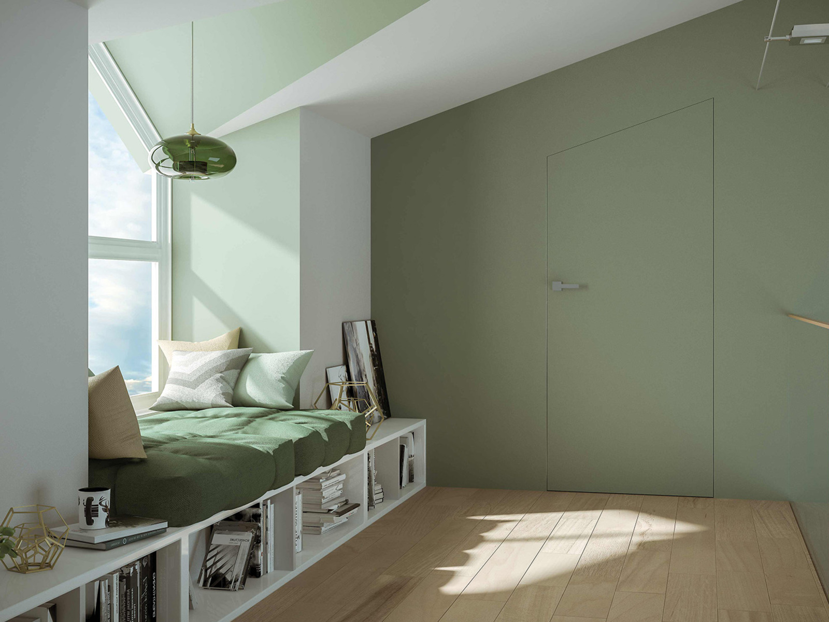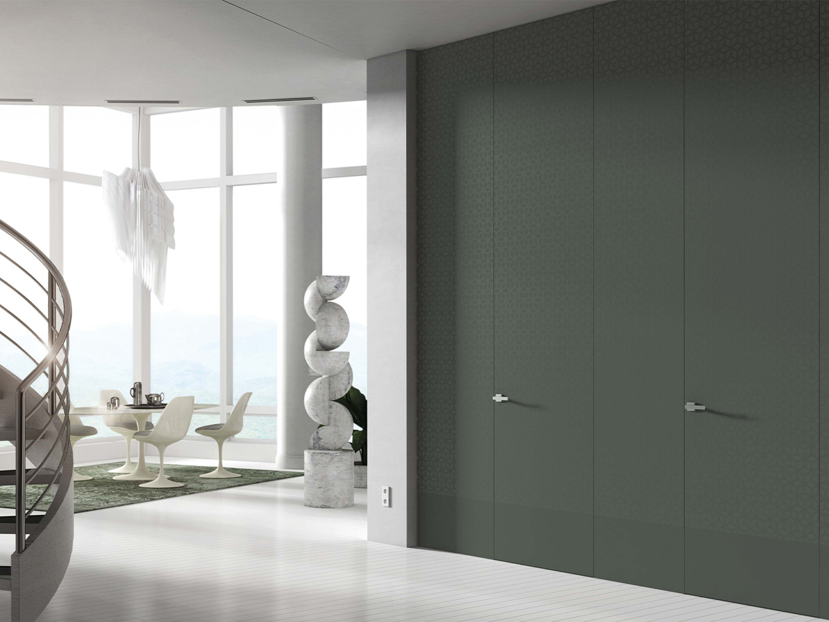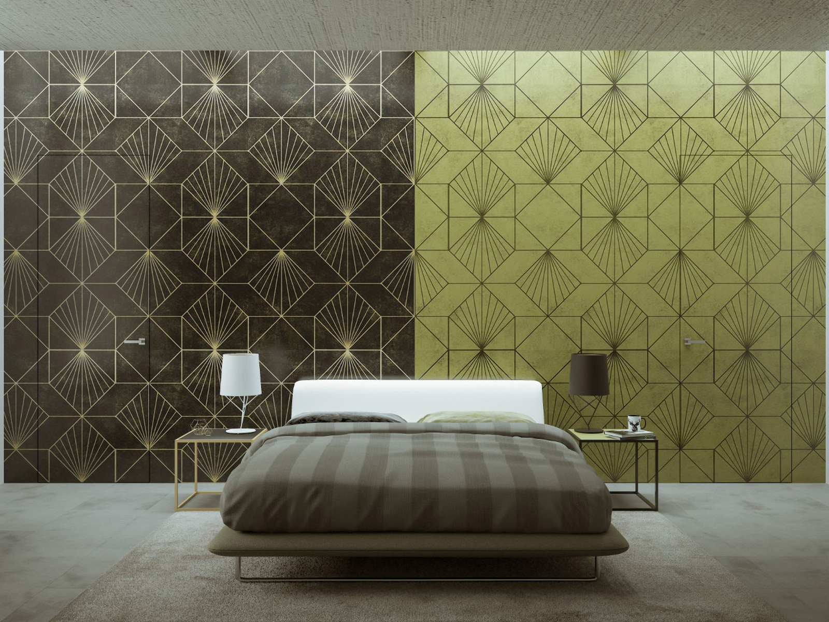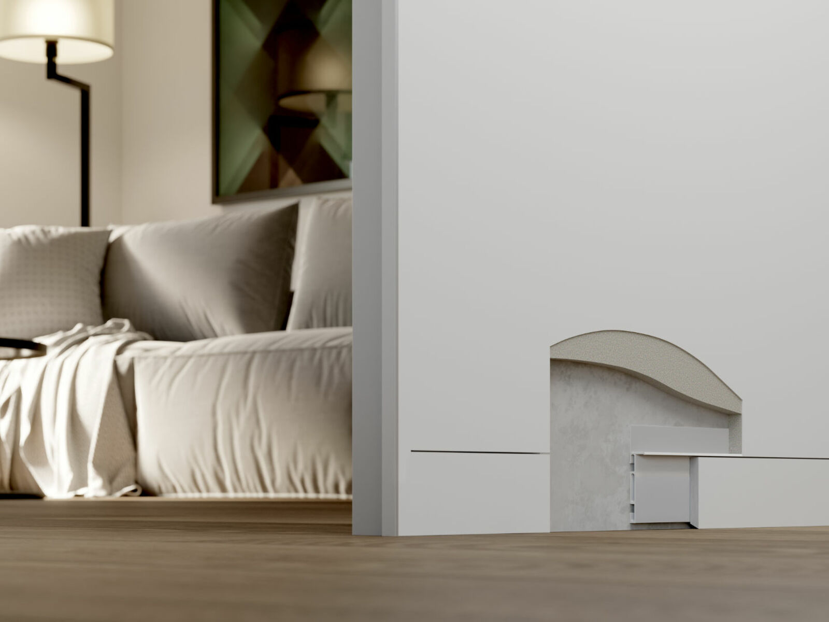Flush-wall hinged door for maximum comfort
The Relax hinged door helps to create a harmonious environment thanks to the standard lower acoustic air cover, ensuring optimal comfort.
A functional and versatile design option, to be invisible or charismatic, depending on your style choices.
The Relax flush-wall hinged door helps to create a harmonious environment thanks to the standard lower acoustic air cover, ensuring optimal comfort.
A functional and versatile design option, with ample possibilities for customisation both in terms of dimensions and finishes: in fact, it is possible to choose the colour of the door on the entire RAL colour bundle. This model has a smooth door, available in two options: matt and gloss lacquer.
Also available in primers and in a variant in pore ash open matt lacquer, which adds a touch of warmth and naturalness to the environment.
Details:
The door is in honeycomb with a 3-sided stop, frame in jointed fir or solid tulipwood/ash and core in hexagonal cell honeycomb paper, plated with MDF wood fibre panel veneered with natural ash sliced for the lacquered ash finish. The door panel's thickness is 50 mm. The aluminium frame is available in various models. For plaster walls, there is a version with a finished thickness of 105 mm and a 90 mm version and above for masonry dividers of any thickness. For plasterboard, the models are two, 100 mm and 125 mm.
Accessories:
The frame mounts three concealed type hinges adjustable on three axes. The seals are white. Chiave, Quadro, Yale, Magnete and key-hole electric locks are available for this type of frame. The handle is available in a choice of a satin chrome version with a keyhole stud, a twist-lock catch, a European cylinder hole stud and a pair of matte aluminium tray handles.
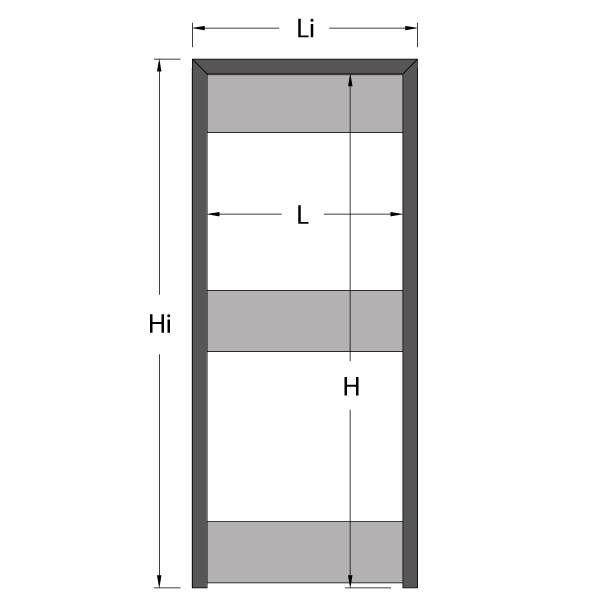
Relax flush-wall hinged door
| Clear opening size | Structural opening size | Finished wall | ||
|---|---|---|---|---|
| L | H | Li | Hi | Pf |
| 600÷1000 | 1800÷2700 | 692÷1092 | 1846÷2746 | 90 oltre Plaster / 75 Plasterboard |
| 1800÷3000 | 690÷1090 | 1841÷3041 | 105 Plaster e 125 Plaster | |
| 698÷1082 | 1841÷3041 | 100 Plasterboard e 125 Plasterboard | ||
L = Opening Width
H = Opening Height
Li = Overall Width
Hi = Overall Height
Pf = Finished Wall
Si = Internal Space
