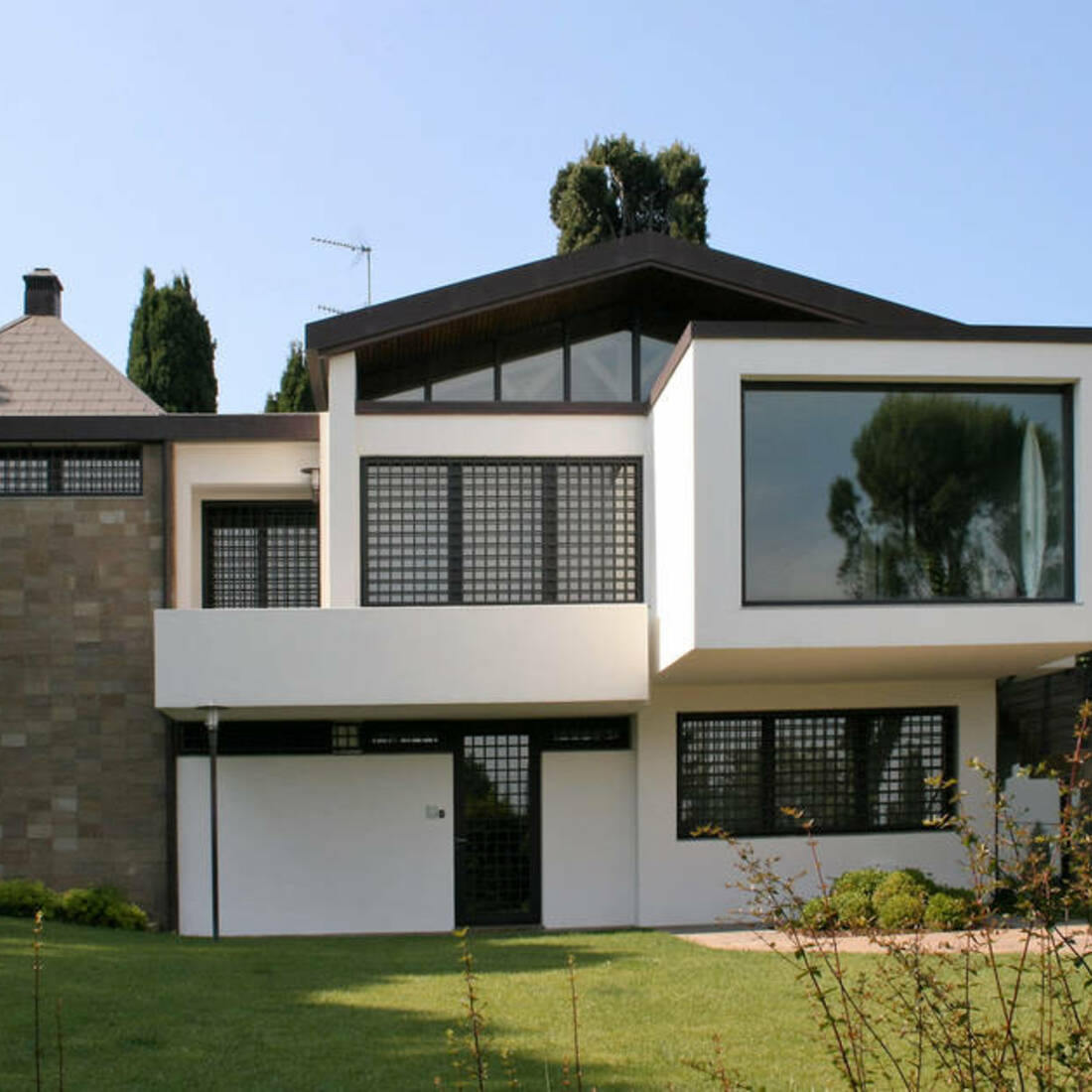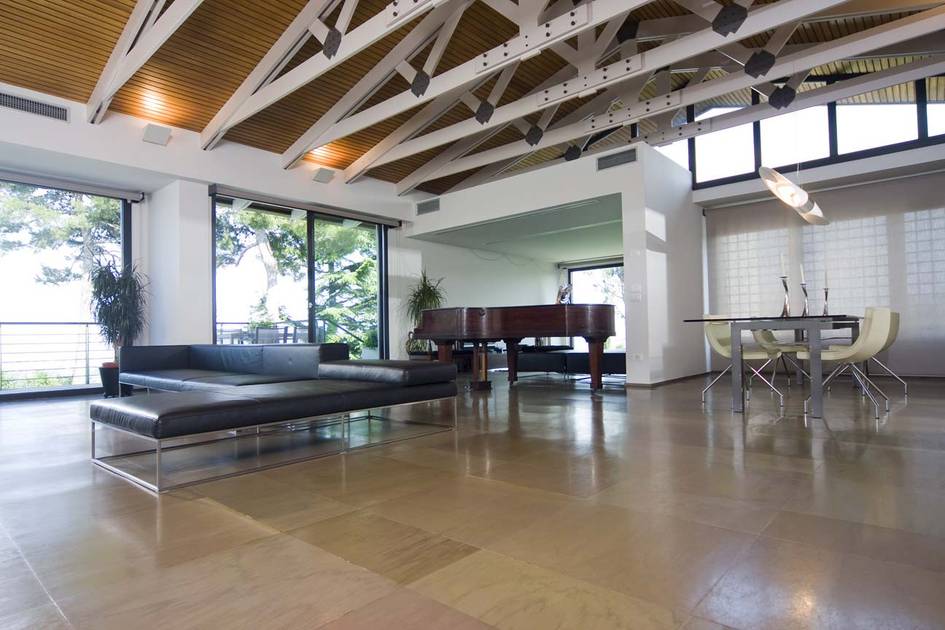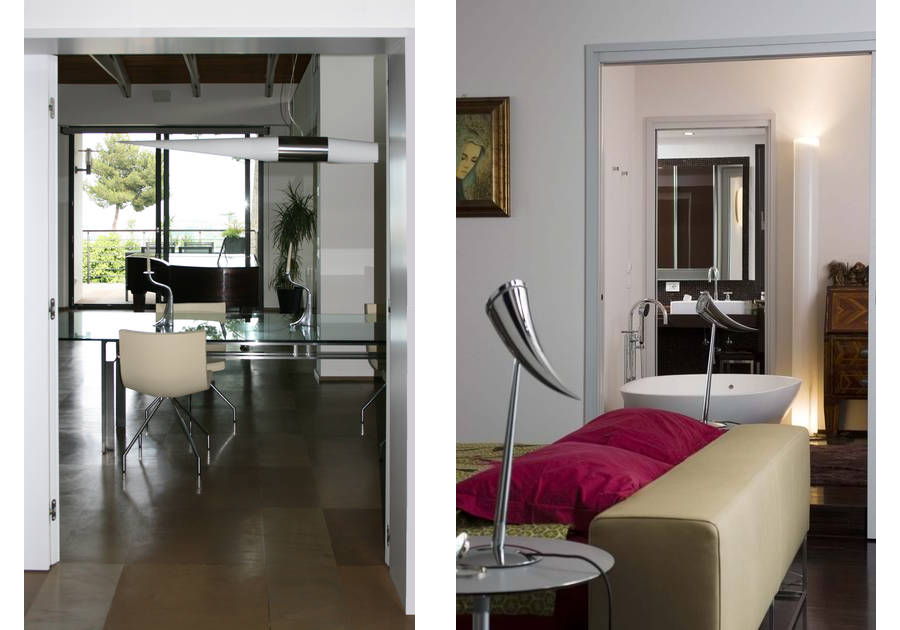A Villa in Rimini

The villa, built in the Sixties in a panoramic position on a hill overlooking Rimini, has been completely redesigned to emphasise the interplay of its various spaces and make the most of the relationship between its interiors, the large terraces and the multi-level garden.
The surrounding landscape, visible from the interior through the large windows, played a fundamental role in the concept.
On the ground floor, the wellness area is connected to the swimming pool via large, fully opening glass doors. Both the exterior spaces and the interiors are characterised by the use of a warm Indian stone, used in a variety of finishes for both the walls and the floors, as well as for the monolithic steps of the new stairway connecting the front garden with the first floor.
All fixed furnishings are custom designed, as are the bathrooms, the handrails of the stairs and terraces, the outer gratings and the entrance gates.
Scientific restoration and executive project: Cumo Mori Roversi Architects



