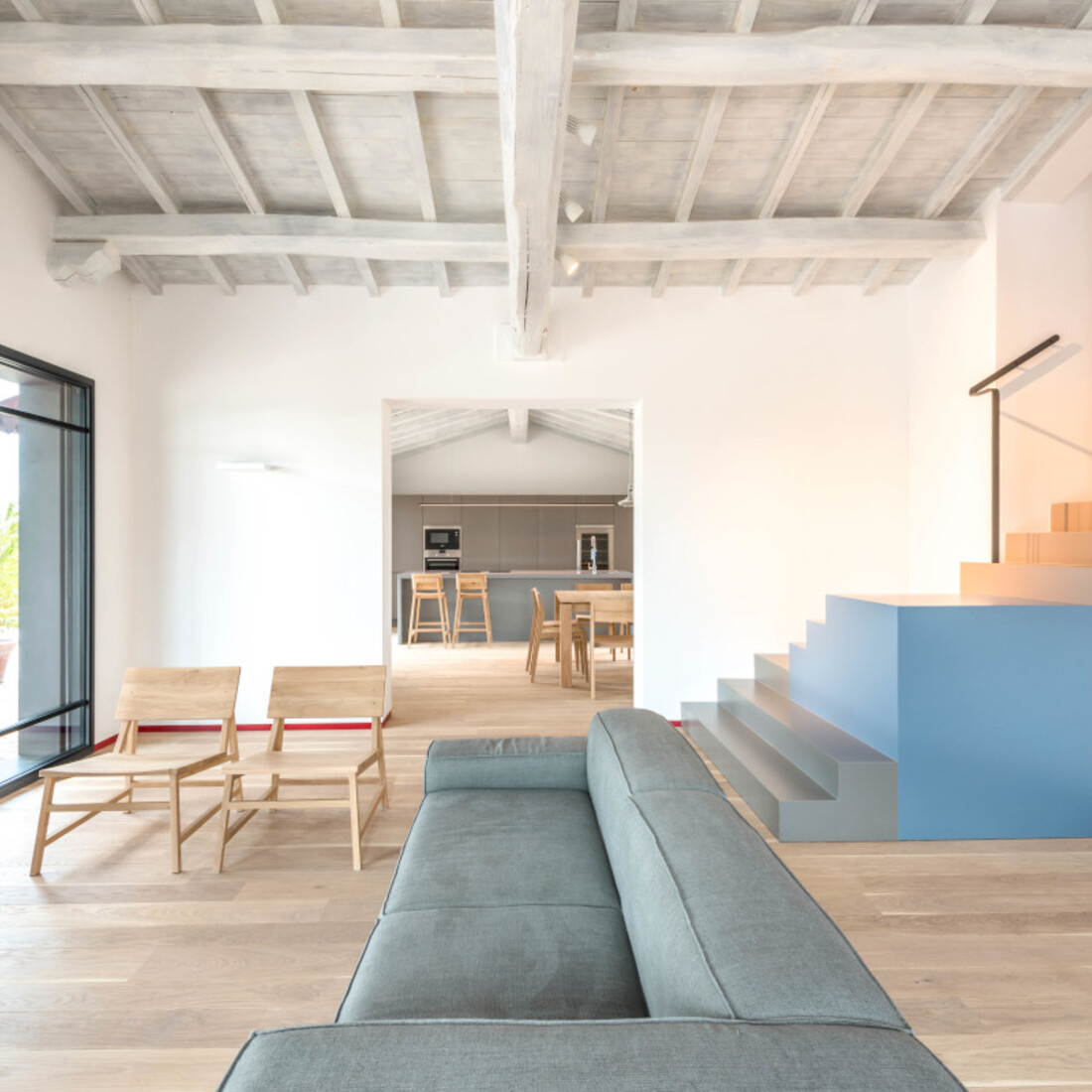Farmhouse in Etruria

The connection between the images of the architecture and those of a motion picture camera in motion is often natural for me (the Anglo-Saxon term “camera” is the exact metaphor of “room with a view”): both scripts start from a white sheet or canvas, the action and movement are intrinsic but subsequent. Homes tell the story of comings and goings, in a crescendo, which intensify and wind down and sometimes dissipate. This is a job for a family of five that embodies a vision of the past, the present and the future. All together.
A journey that involves in depth and questions the sense of home, customs, belonging and cultural identity. We can really travel here. This house itself, spanning 250 square metres, is made of layers, of views, of crossings, openings and closures which are “journeys of life”. The house is moving.
Pro-iectus means going beyond. However, to go further you first need to go back. So a rewind is mandatory.
The starting point was to rewind the film, tracing a map of the past, revisiting known and lesser-known locations on the landscape, left, found, disjointed and then joined together and projected forward again. Is it possible to design a house using the same tracks, tied to local history and a map? Can an interior, like a vitis vinifera, have absorbed its strength and its being from the ground on which it rests? Yes.
This interior features the basic shapes – the hut – and the primary colours of a people: red, emerging from the ground, ochre, sky blue and black, left freely to cross every space with perspectives, views and frames.
Because interiors are a matter of the senses, they are not unaware of our passage, and they give it meaning.
* The radiant flooring is made of natural wood, while the windows and doors were custom-made in anthracite coloured steel. The staircase is clad with large stoneware slabs, as are the bathrooms.
The postcard is a still picture, of a journey, of a place, of life, of motion. Carefully chosen, it is easily observed and pondered on.
It is an interposed representation, a threshold, between vision and past. This is the redesign of a farm, a postcard from Southern Etruria. This is where we are immersed, in a plot spanning approximately ten thousand square metres, steeped in history.








