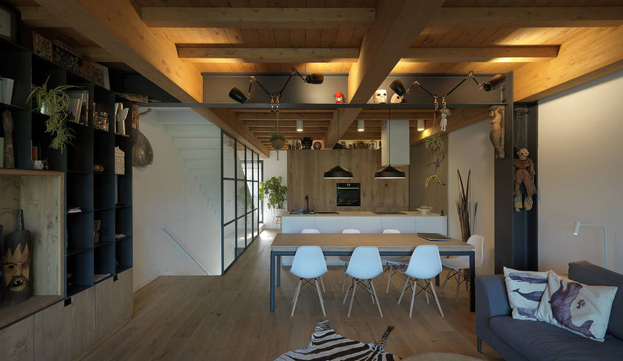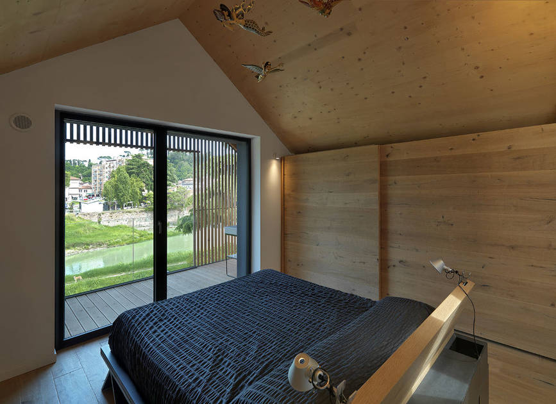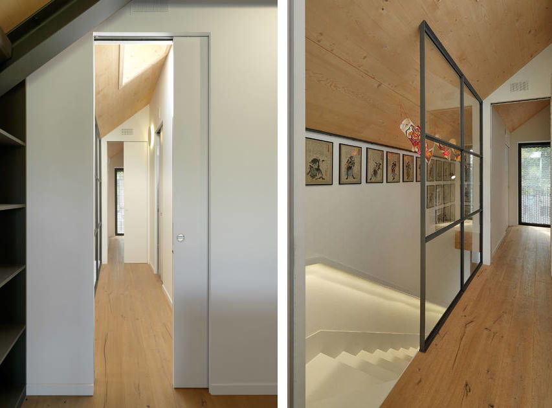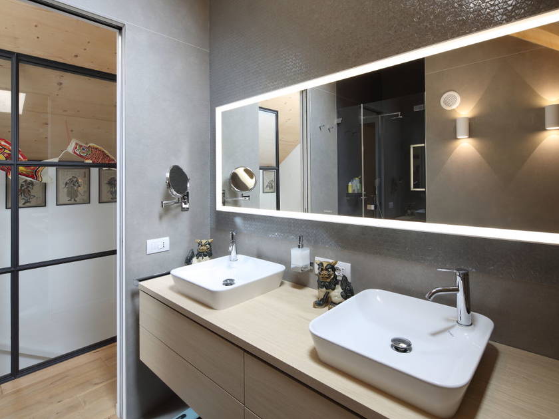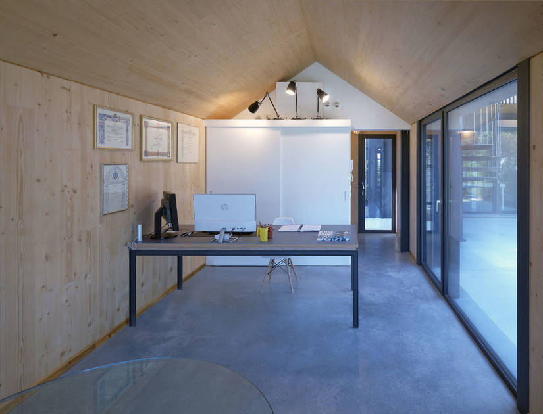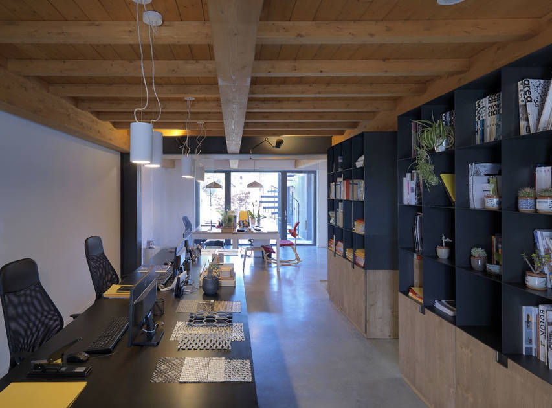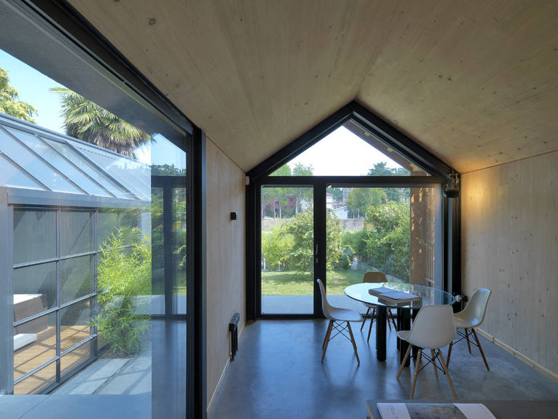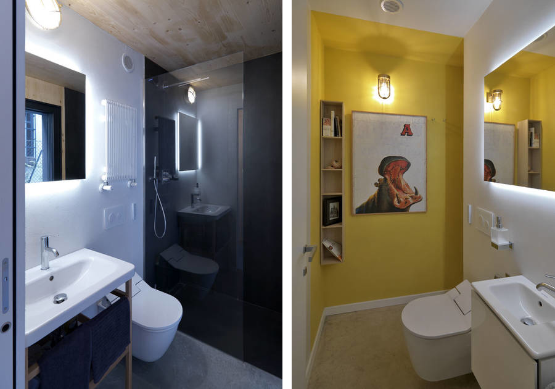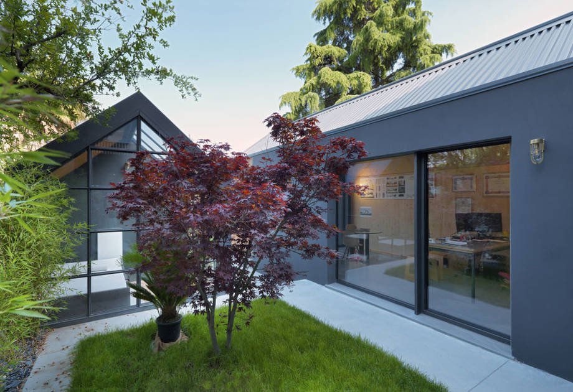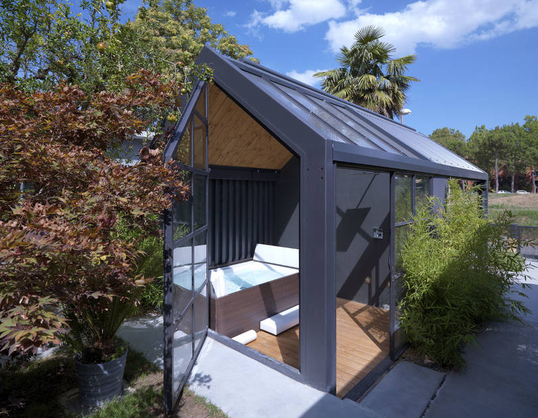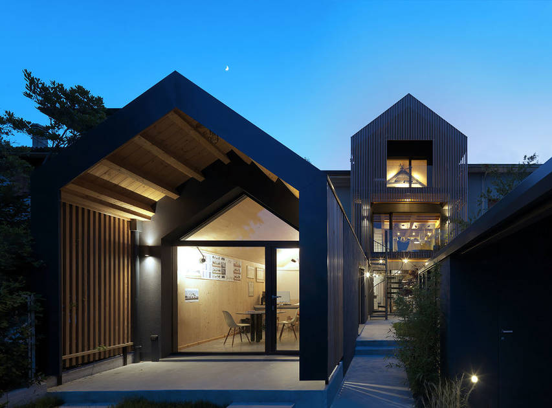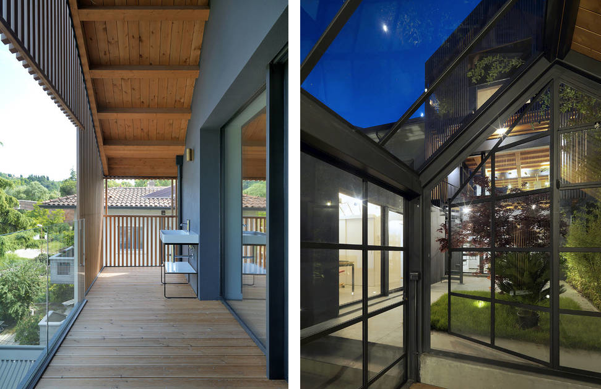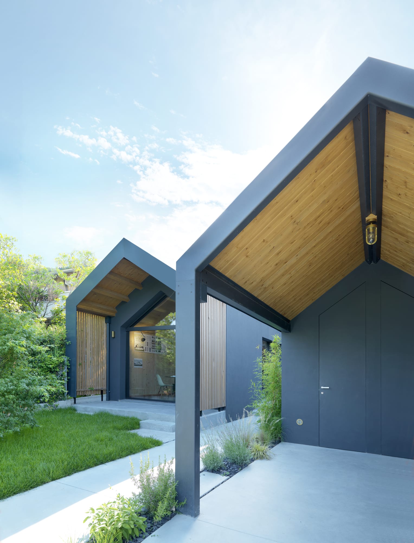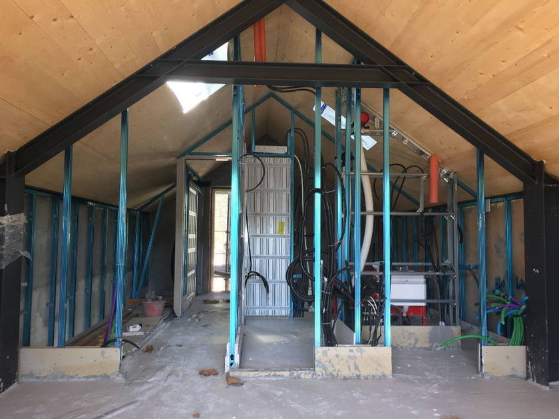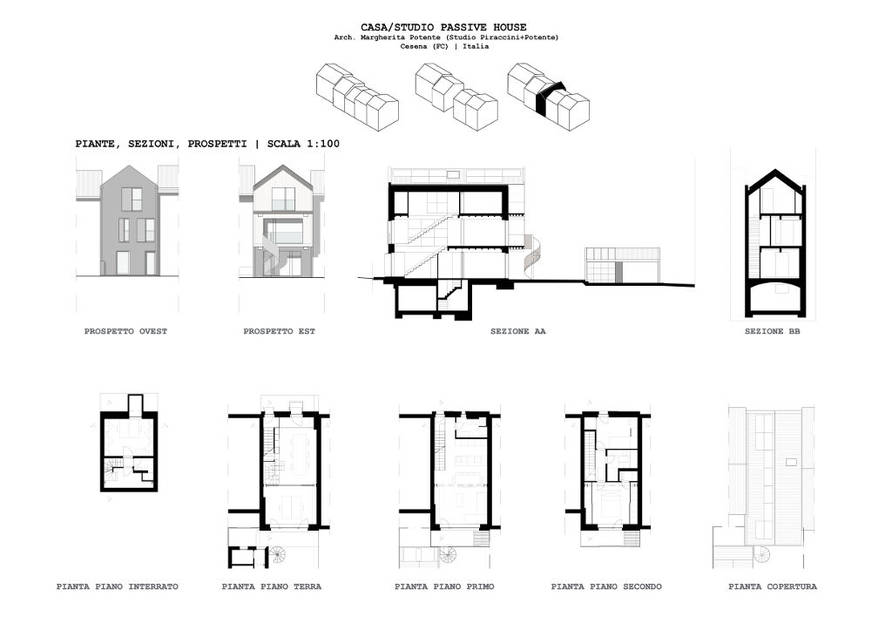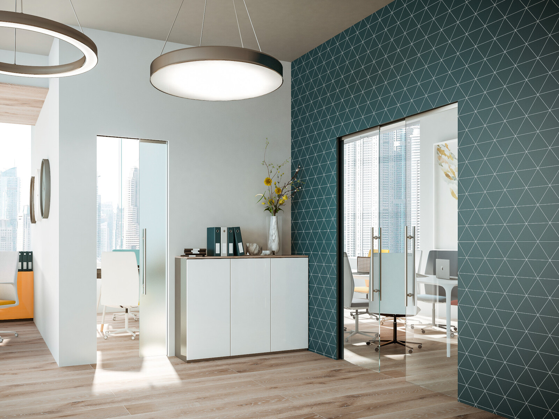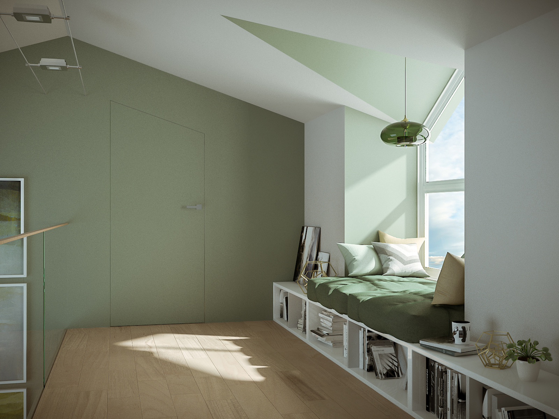House/Studio Passive House
This project proves particularly innovative as the application of the Passive House protocol (enerphit/passivhaus) on an existing building is the first one in Italy (source: www.passivhausprojekte.de) and among the leading in the world. The project shows how it is possible to achieve the energy performance of a passive house not only in new isolated buildings, a type of building that constitutes almost all the passive houses built to date, but also in urban clusters of historic buildings or early extensions of our cities. The testing of this design protocol on an urban cluster is particularly significant especially for Italy, where each city is characterised by this type.
In a context where urban gentrification, energy efficiency, and seismic improvement are emerging factors, quality design seems to be the only resource capable of providing a concrete solution. As a result, the project gentrifies a degraded building, reduces its energy consumption and emissions into the atmosphere, while improving its structure to make it anti-seismic.
The project involves the designer’s residence and architecture studio. Innovative construction technologies have been freely used in order to achieve the efficiency of a Passive House while reducing costs as much as possible. The building will have a mixed structure comprising wood (laminwood and XLAM), steel, masonry and reinforced concrete, where each material works together best by exploiting its natural characteristics. In doing so, the construction cost of the building was kept at market level without compromising on any quality aspects.
The project is even more significant when one considers that in Europe the energy consumption of existing buildings requires 40% of the energy produced, also with reference to European Directive 2010/31/EU, already implemented by the Member States, which mentions: “As of 31 December 2018, new buildings occupied by and owned by public administrations, including school buildings, shall be nearly zero-energy buildings. From 1 January 2021, this provision has been extended to apply to all new buildings.”
The building will have such an efficient envelope that it can be heated by the sun’s rays, the heat produced by the human body and by household appliances. It will not be connected to the gas network and will only be equipped with the controlled mechanical ventilation system, capable of transferring heat from the expelled used air into the clean and filtered air introduced from the outside. By not using combustible energy sources, the building will have zero emissions into the atmosphere.
In addition to near-zero energy consumption, a Passive House offers high levels of comfort compared to traditional buildings. The protocol allows for CO2 to be reduced inside the home, the verification of mould, mildew and condensation by analytical calculation of thermal bridges, constant surface temperatures, 50% relative humidity with 20° in winter and 25° in summer.
In view of the earthquake emergency affecting 80% of the buildings in Italy, the project also introduces innovations in the structural field using innovative systems that allow adaptation to the current legislation, a condition made even more complex by the integration of the unit into an existing building cluster. According to the PHPP (Passive House Planning Package) calculation, the building has an annual heating demand of 9 kWh/(m2a) and a cooling and dehumidification demand of 7 kWh/(m2a). The requirement is therefore less than 15 kWh/(m2a) required by the Passivhaus standard.
From the calculation with software structured according to national standards, the building falls within the energy class “A4 near zero energy building” with an EPgl,nren of 12.88 kWh/(m2a) since it includes air conditioning, domestic hot water and controlled mechanical ventilation. The production of photovoltaic power (3kw) totals 37.8 kWh/(m2a), while the consumption of air conditioning plus the consumption of mechanical ventilation is 23.92 kWh/(m2a). From an air-conditioning perspective, the building produces more energy than it consumes. These results show that the strategic use of different construction systems, avoiding standardised processes, may prove to be a functional alternative for the energy-efficient regeneration of building clusters.
List of awards and acknowledgements
- BIG SEE ARCHITECTURE AWARD 2021 winning project Casa Studio Passivehouse di Piraccini+Potente Architettura; Arch. Stefano Piraccini, Arch. Margherita Potente
- Winner of the In/Architettura 2020 award, “Awards for projects by young designers” category, National Architecture Institute.
- Winner of the international The Plan awards 2020 in the “Home Efficiency & Technology Special Contest” category, The Plan architecture magazine.
- Winner of the 2019 International Active House Awards in the “Built Project without radar” category, Active house association.
- Special mention at the 2019 Poroton Prize, Poroton Consortium.
- Winner of the Emilia-Romagna Responsible Innovators Prize for innovation experiences contributing to the implementation of the objectives set by the UN with the Agenda 2030 for Sustainable Development, Emilia-Romagna Region.
- Project selected for the 2019 Young Italian Architecture Talent Award, National Council of Architects.
The project involves the renovation of an existing building through the Passive House international protocol: it is the highest scientific reference for sustainable energy-efficient constructions close to zero.



