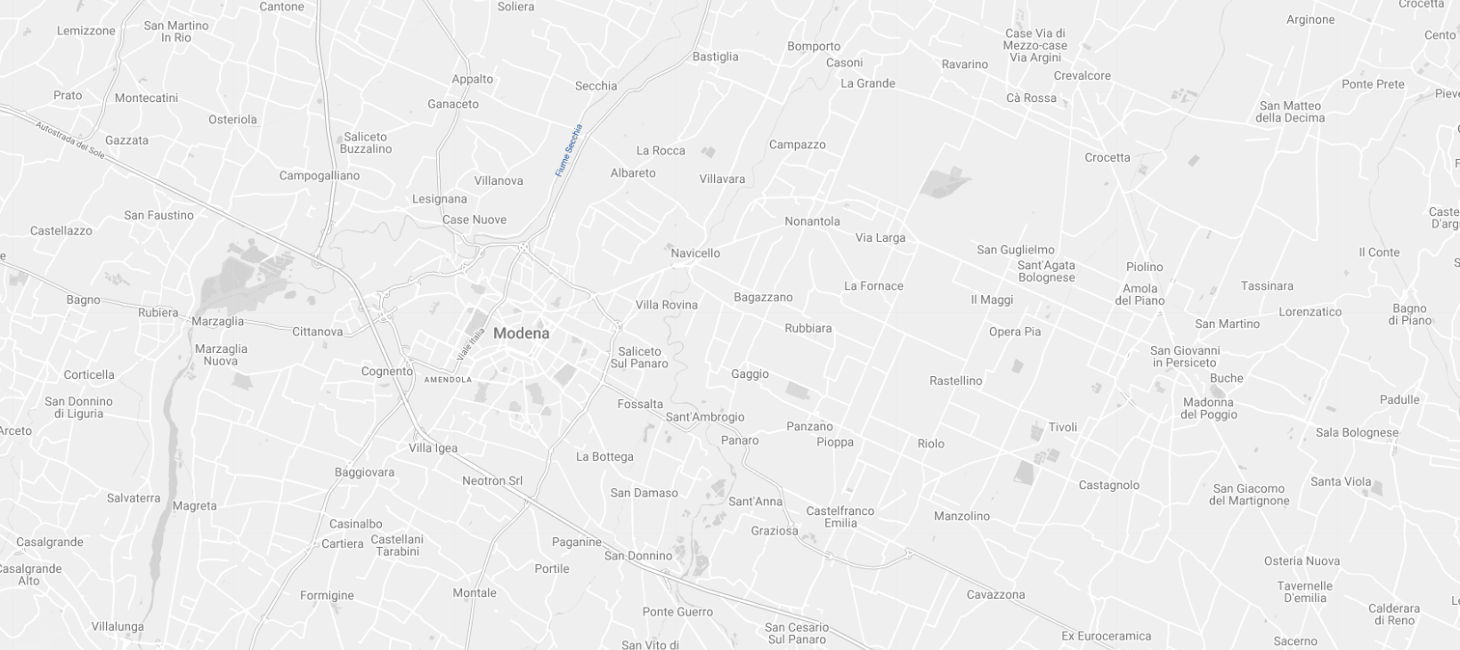Sound-insulating sliding door
The Acustica flush-wall solution is a system capable of obtaining exceptional sound-insulating performance, consisting of an Essential counter-frame, a sound-proofing door, dedicated hardware and a locking mechanism. The system achieves an acoustic insulation of 39 dB as confirmed by tests carried out on plasterboard walls with a finished thickness of 125/150 mm. The innovative system uses a technology that allows the perimeter of the door to be sealed thanks to the presence of draught guards on the panel's top and bottom. The seal is guaranteed by seals and magnets that contribute to the door's closing.
The kit is available for standard sizes.
The flush-wall Acustica solution is a high-performance system for noise insulation. It consists of an Essential counter-frame, an Acustica door with dedicated hardware and a locking mechanism. The system uses a technology that allows the perimeter of the door to be sealed. Draught guards are provided on the panel's lower and upper part, vertically sealed on the front, with a seal and bump on the back.
To ensure the correct operating pressure of the seals, magnets that contribute to the door's closing are provided.
The product has been tested according to the UNI EN ISO 10140-2: 2010 and UNI EN ISO 717-1:2013 standards, which regulate, respectively,
the measurement and evaluation in the laboratory of the sound insulation of buildings and their elements.
The test was carried out on 125 mm (1L) and 150 mm (2L) thick wall – 100 mm structure with 70 mm rock wool
(for the 150 version) and 75 mm structure with 70 mm rock wool (for the 125 version), to achieve a performance
overall sound insulation (based on the chosen door model) of:
• Rw=39 dB (-1;-3) for wall thickness 125 and 150 mm
• Rw=31 dB (0;-1) for wall thickness 125 and 150 mm
Calculated on the area of the head wall 10.8 m².
40 mm thick panel, made with a perimeter frame in wood and soundproofing material that has different layers (for 39 dB version) and an internal honeycomb structure (for 31 dB version) plated with
5mm MDF.
The kit is available in standard sizes.



