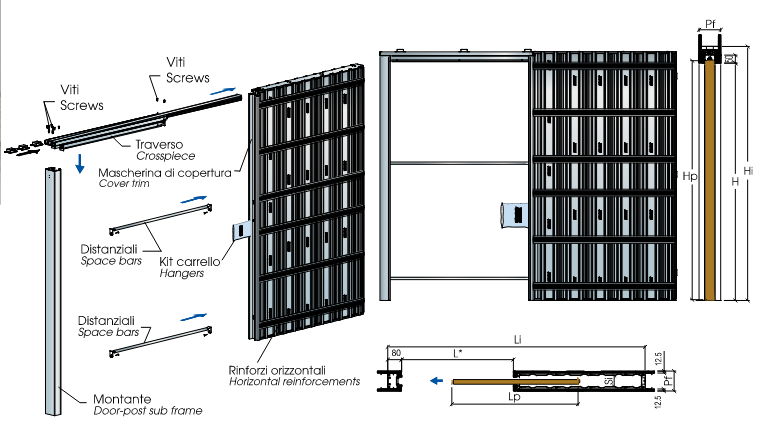Sliding fire door
A sliding opening system composed of a counter-frame, door, door closer, shock absorber and locking mechanism kit, created to act as a fundamental containment barrier in the event
of a fire. This door, made of heat-insulating material, and hardware, with heat-expanding gaskets, are designed to withstand fire for up to 30 minutes.
The sleek design requires no edge-covering bezels, ensuring uncompromising performance.
A sliding opening system composed of a counter-frame, door, door closer, shock absorber and locking mechanism kit, created to act as a fundamental containment barrier in the event
of a fire. This door, made of heat-insulating material, and hardware, with heat-expanding seals, is designed to withstand fire for up to 30 minutes.
The panel consists of a solid hardwood and chipboard frame, plated with 4 mm MDF, for a total thickness of 40 mm. The passageway varies from 596 to 1196 mm in width and from 1900 to 2400 mm in height. The panel is also provided with a hole for the installation of a handle with a lock. The thickness of the finished plasterboard wall measures 125 mm.
The door closure works by means of a gravity door closure system, equipped with a shock absorber that – combined with the counterweight – allows to limit the impact of the door against the jamb.
EI 30 guarantees a certified fire resistance of class EI1 30.
Certified according to the EN 1363-1: 2012 and EN 1634-1: 2014 standards in its composition of a counter-frame, door and specific accessories.

| Clear opening size | Door panel size | Structural opening size | Finished wall/internal space | |||
|---|---|---|---|---|---|---|
| L* | H | Lp | Hp | Li | Hi | Pf/Si |
| 596 | from 1900 to 2400 | 630 | from 1910 to 2410 | 1330 | from 2005 to 2505 | 125/69 |
| 696 | 730 | 1530 | ||||
| 796 | 830 | 1730 | ||||
| 896 | 930 | 1930 | ||||
| 996 | 1030 | 2130 | ||||
| 1096 | 1130 | 2330 | ||||
| 1196 | 1230 | 2530 | ||||



