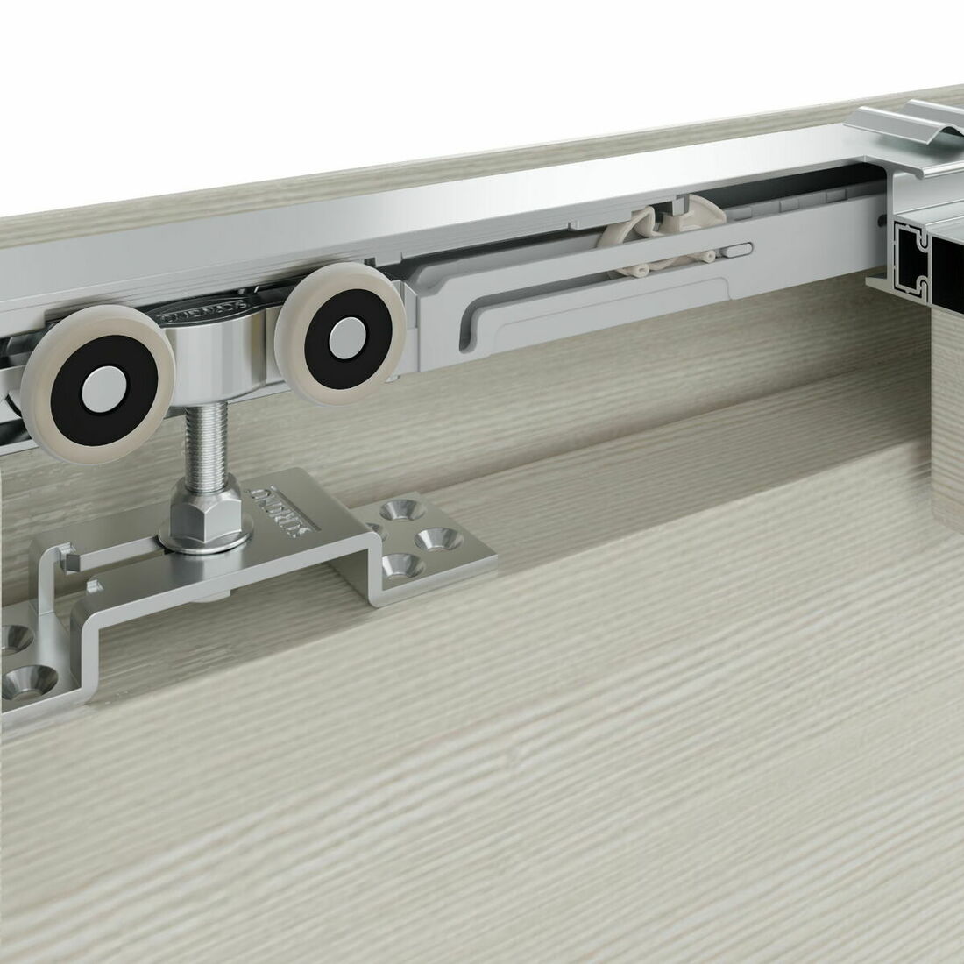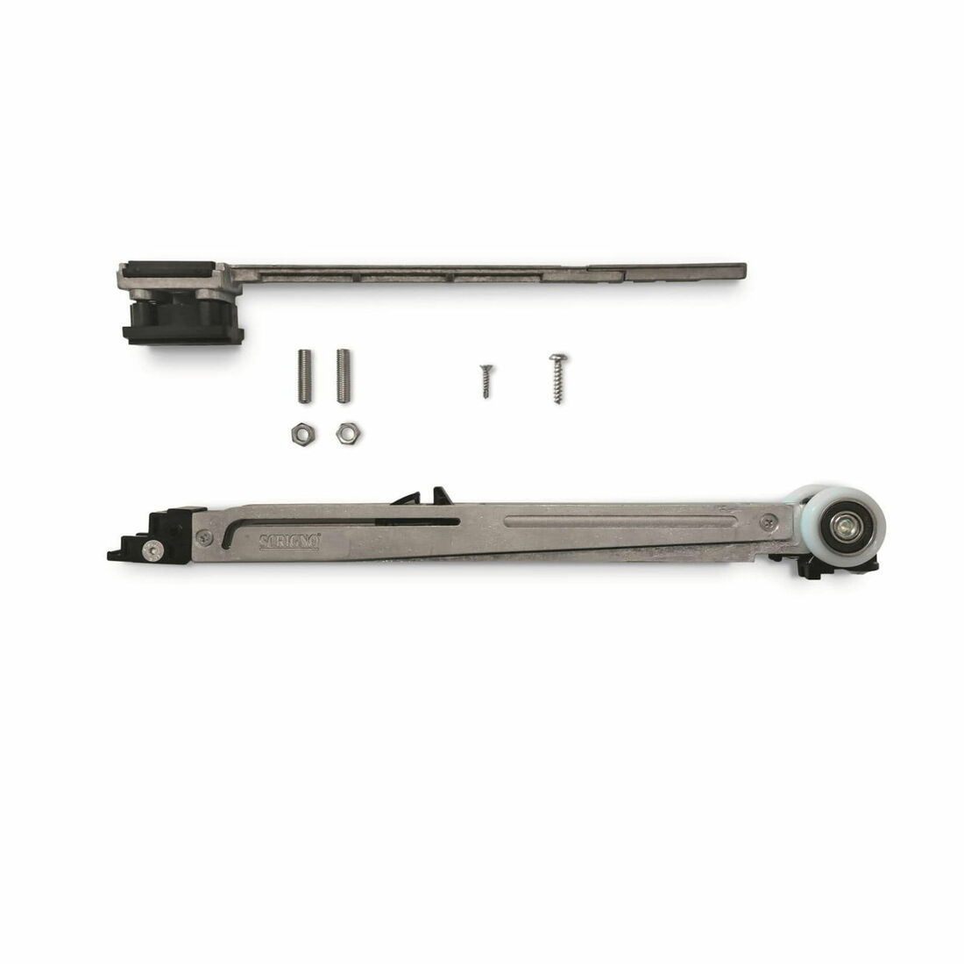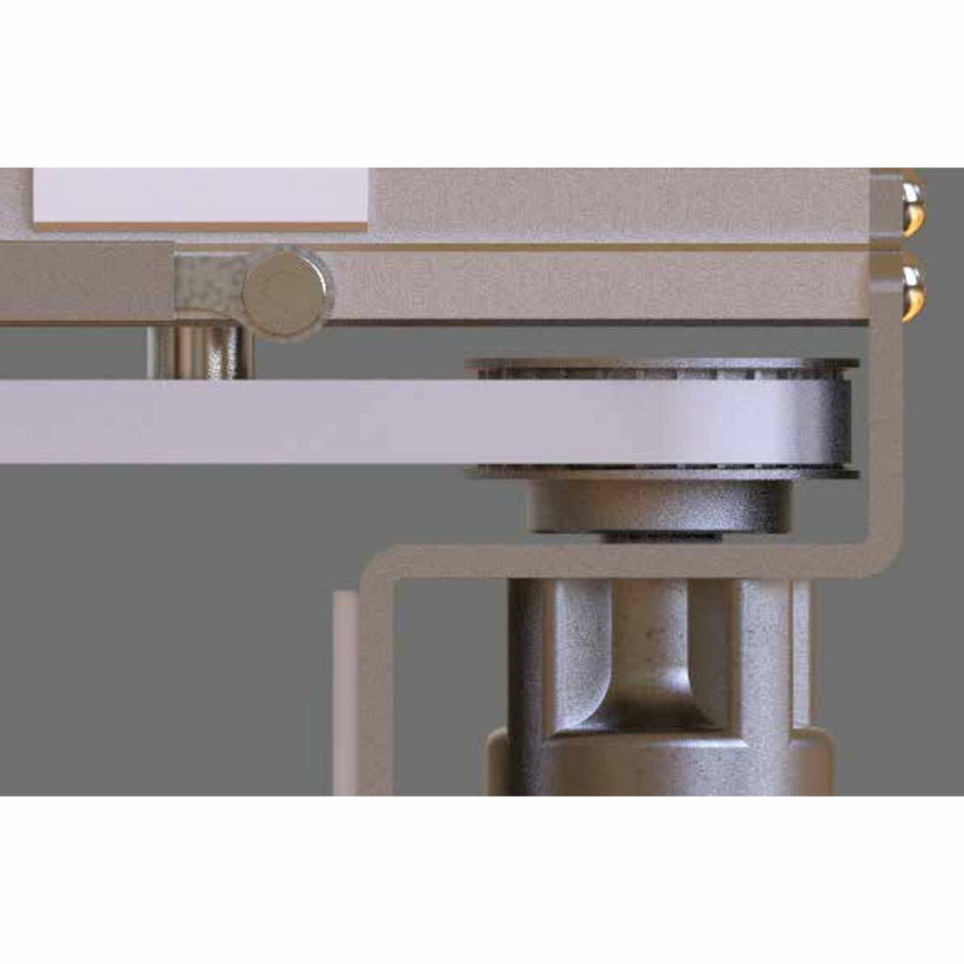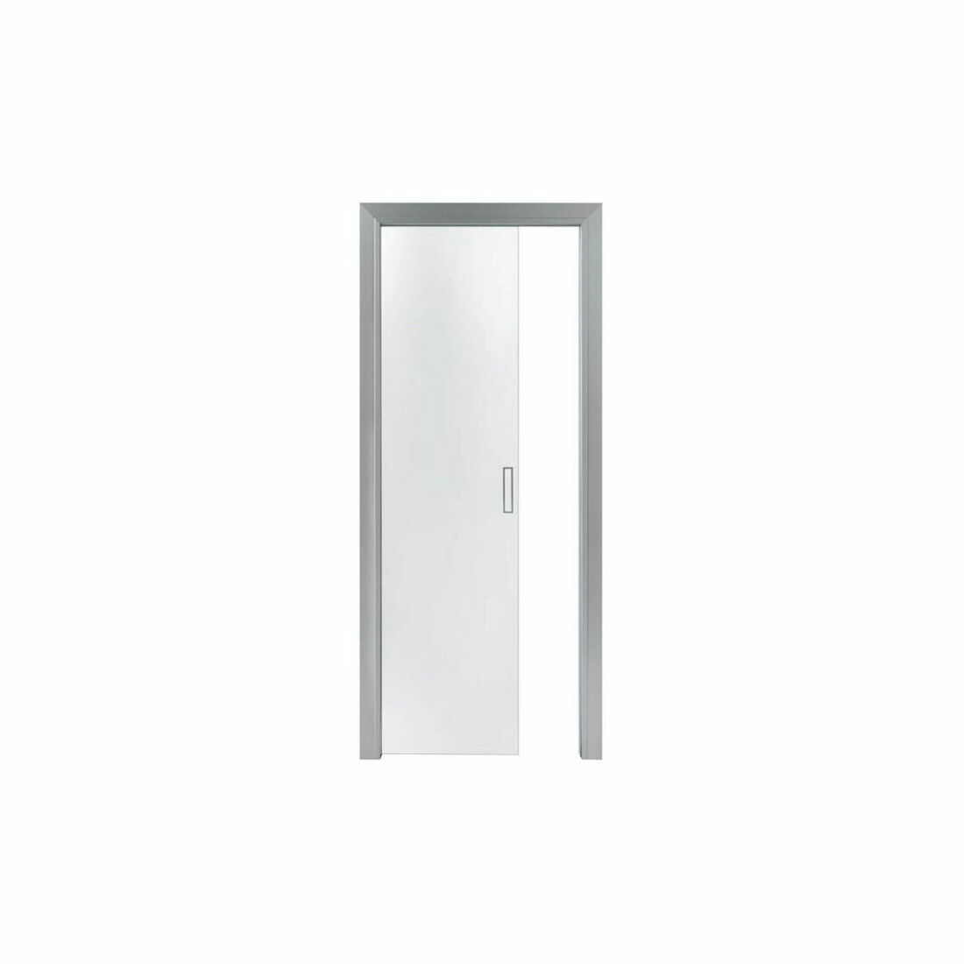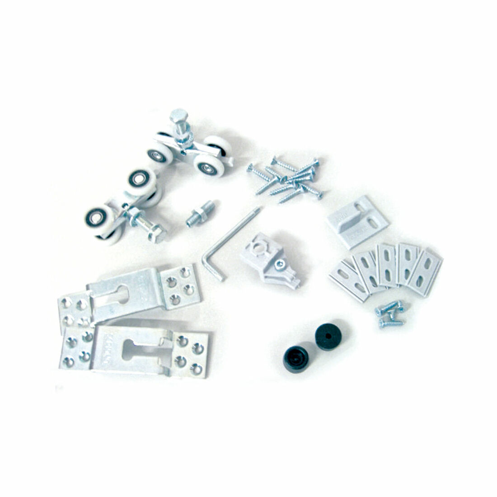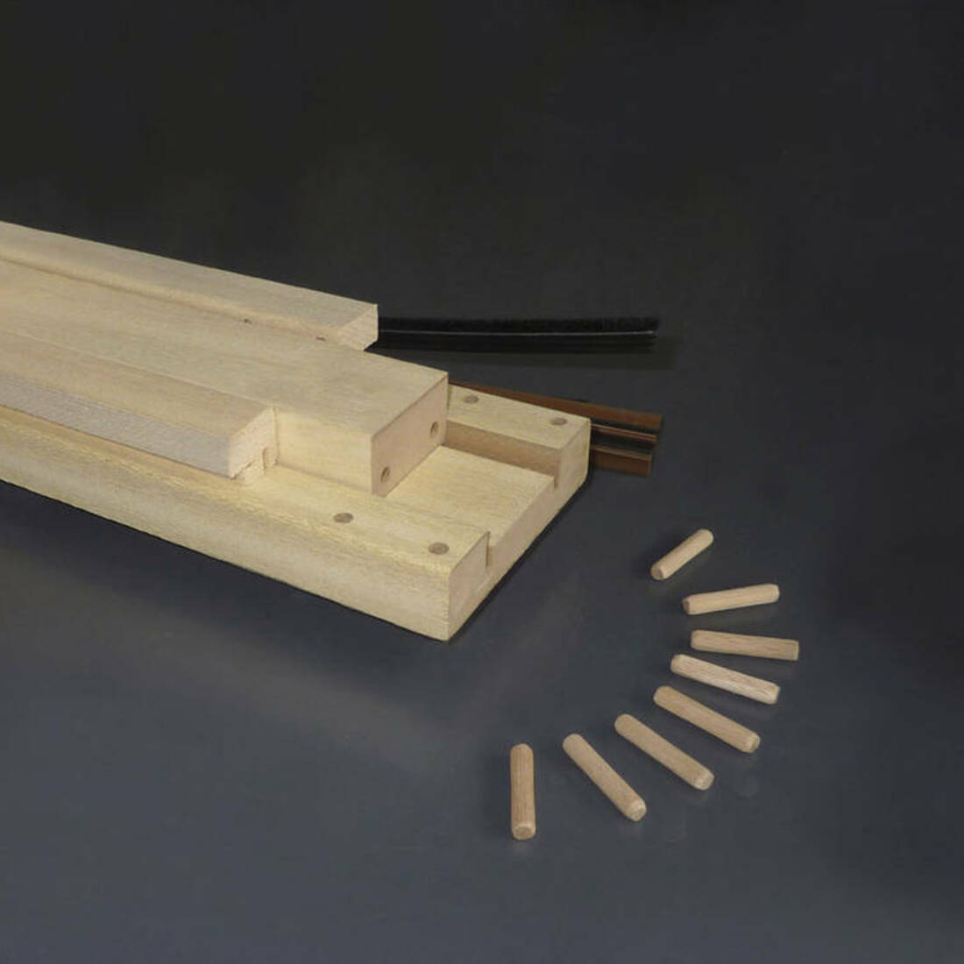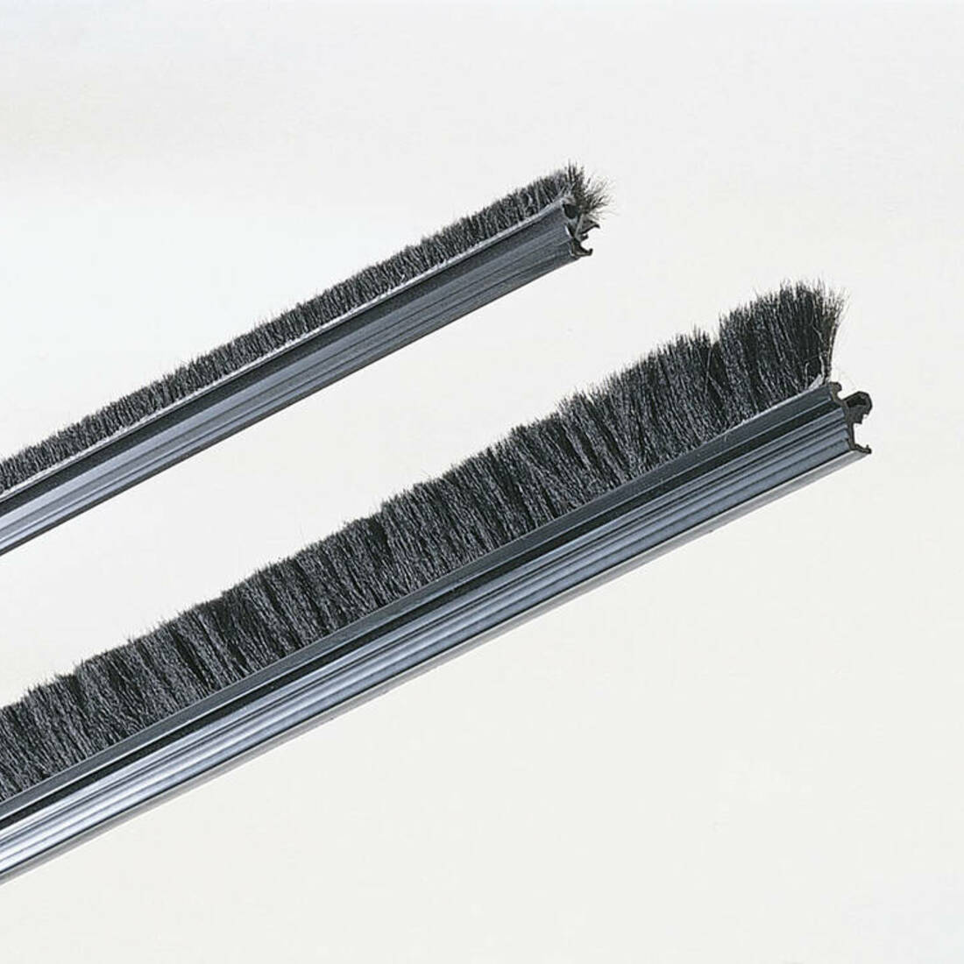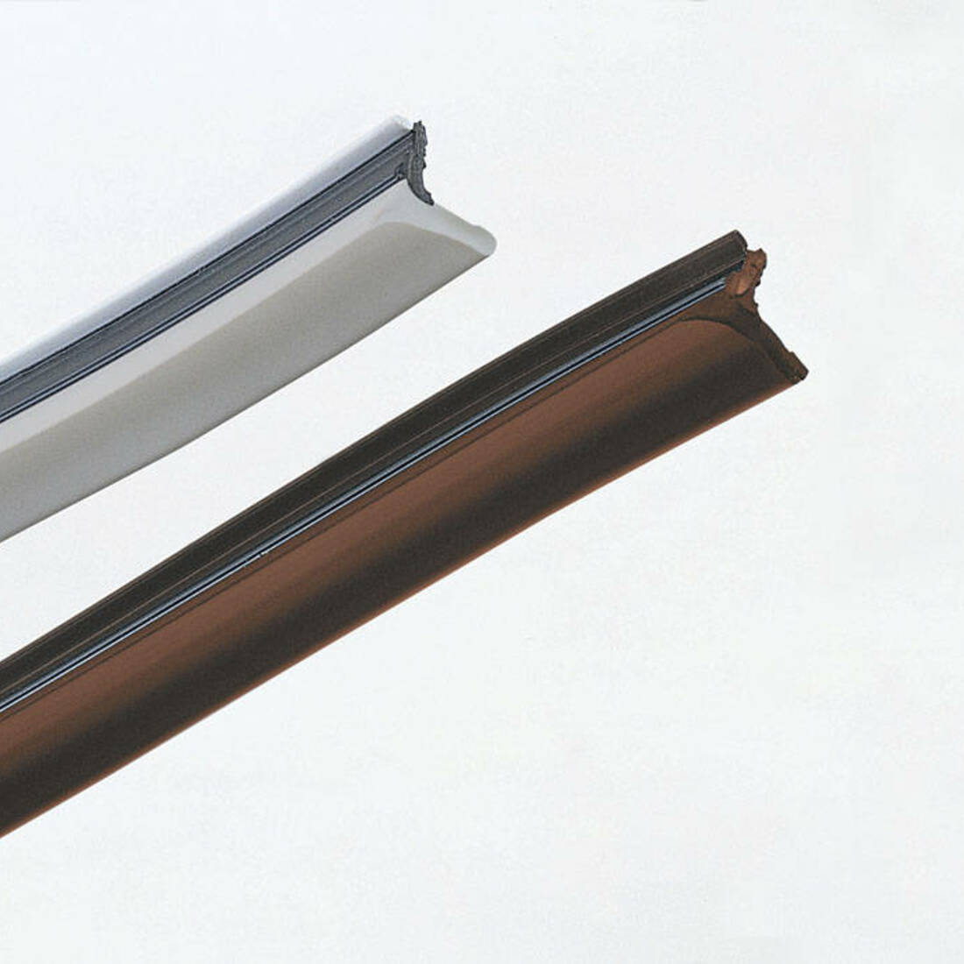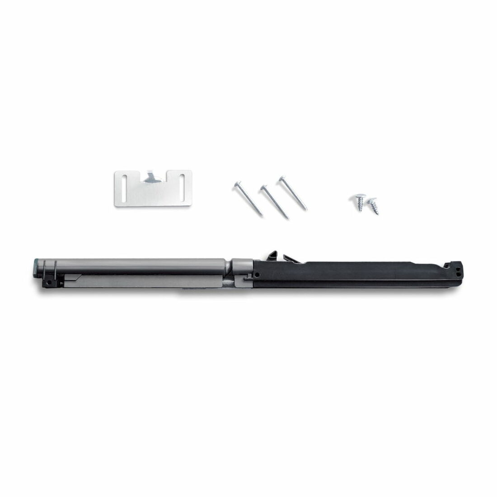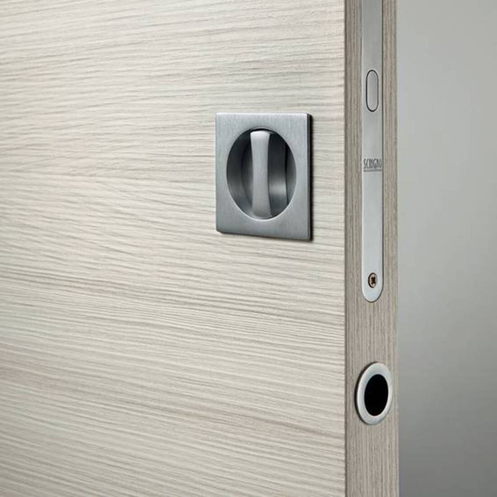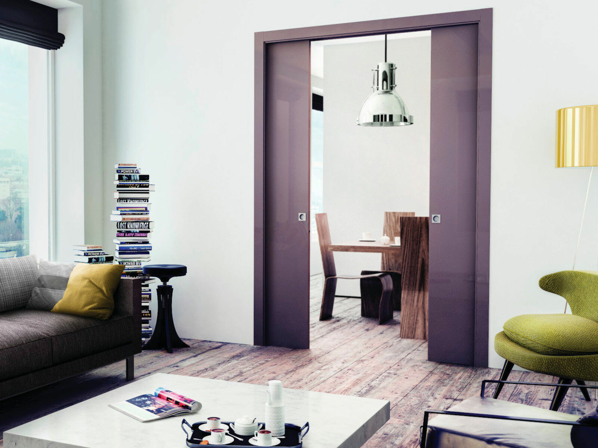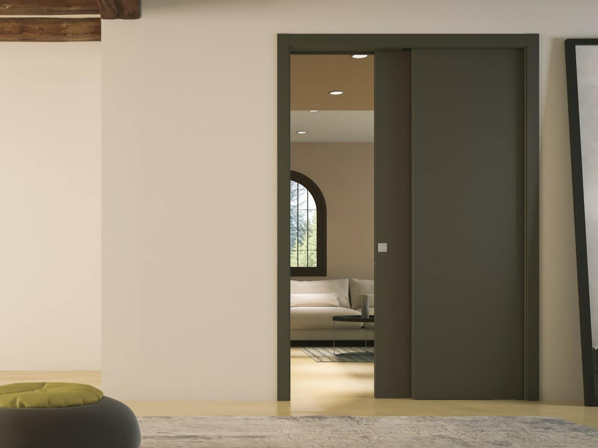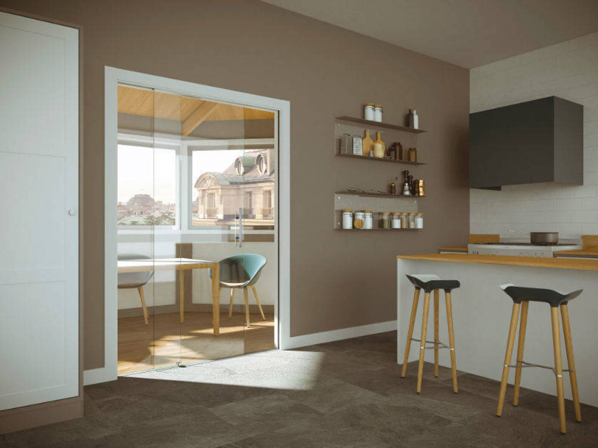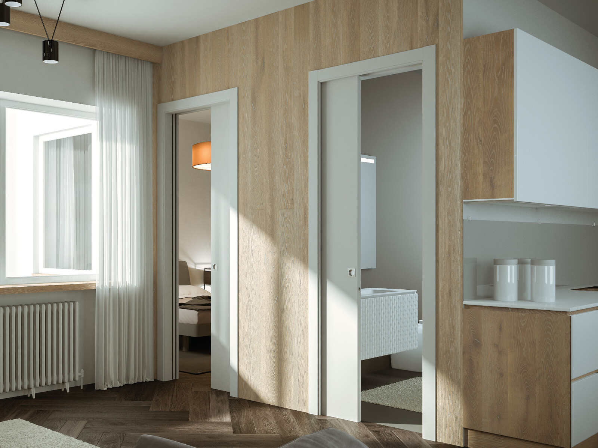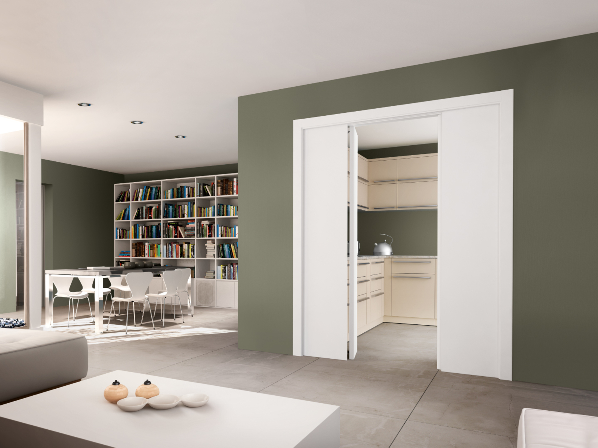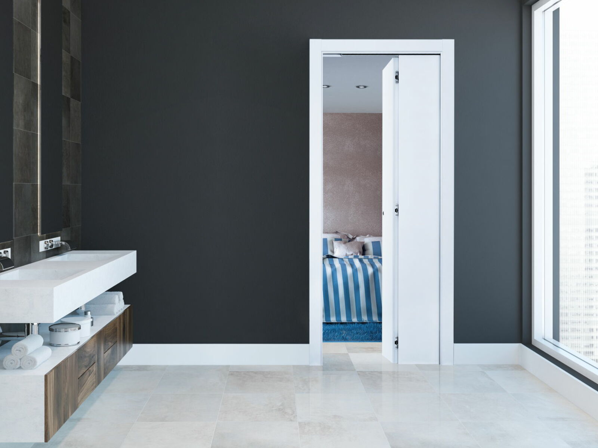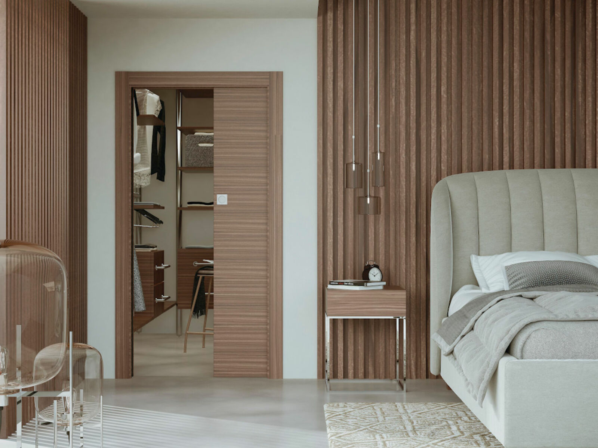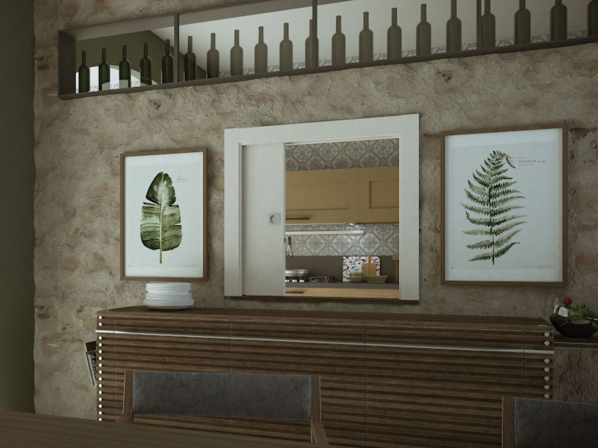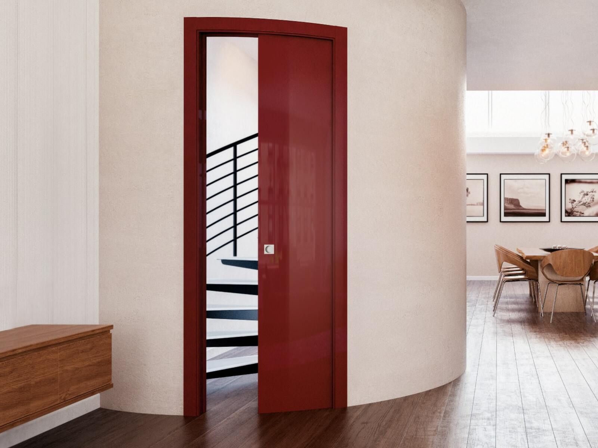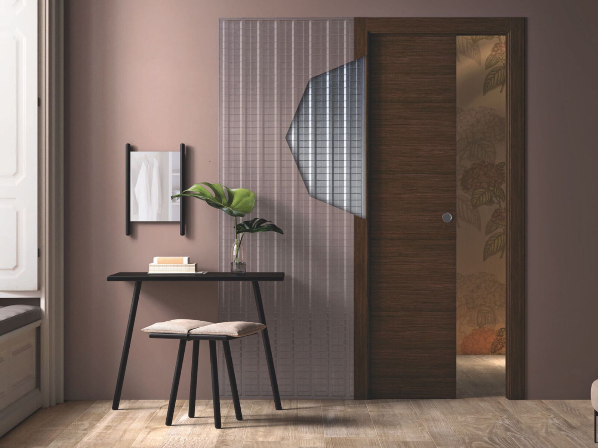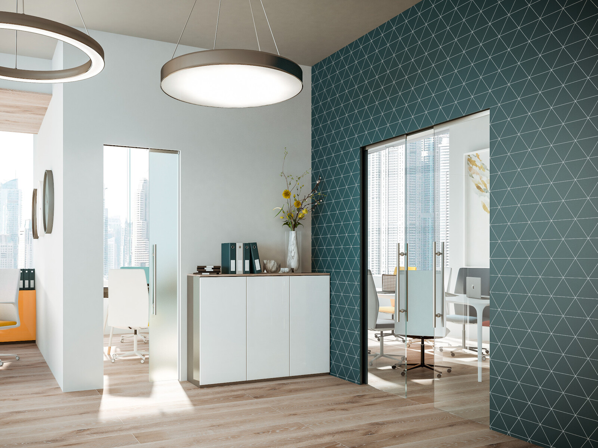Counter frame to conceal a sliding door from view
Scrigno Gold Base is designed to be installed in two different types of indoor partition walls: plaster and plasterboard. The plaster version is applied to 6/8/10/12 cm size perforated bricks, for an overall thickness of 90/105/125/145 mm; the plasterboard version on 75/100 mm profiles, for a total thickness of 100/125 mm (in the event of application of single pane). It is designed to house one or two (Base Doppio) sliding, rigid and flush doors, for a maximum overall weight of 120 kg. In width, the dimensions of the opening width range from 600 to 1200 mm for the single door model and from 1200 to 2400 mm for the double door model; in height, they reach up to 2700 mm. The internal space measures 54/69/89 mm and the maximum door thickness is variable depending on the internal space.
CASE
Made of Aluzinc, the case consists of various parts. In the solution for plaster, the side members have been supplemented with a galvanised plastering mesh secured mechanically by special metal staples; in the plasterboard solution on the other hand, horizontal reinforcements in Aluzinc have been envisaged to make the side member of the case more rigid. The lower base is designed both for the floor mounting of the case, as well as to mount the door panel guide cylinder rod; the upper base has a zinc profile complete with bayonet spring for the correct guide installation. In the plaster version, the rear is also fitted with clamps for improved anchoring of the case during installation. The front cover trim, in zinc, is fitted with storage pockets to house the alignment spacers and allow containment during installation during the plaster setting phase.
TRACK CROSSPIECE
Consisting of an extruded anodised aluminium profile, the track crosspiece is appropriately shaped to ensure perfect alignment of the hangers and the insertion of PVC side spacers.
HANGER
The kit consists of a pair of hangers with four wheels each, covered in nylon, with 4 sealed ball bearings. The galvanised sheet metal suspension brackets have been appropriately shaped to allow the application of the door panel to the sliding system. The door panel guide cylinder rod is fitted with height-adjustment shims with respect to the surface of the finished floor.
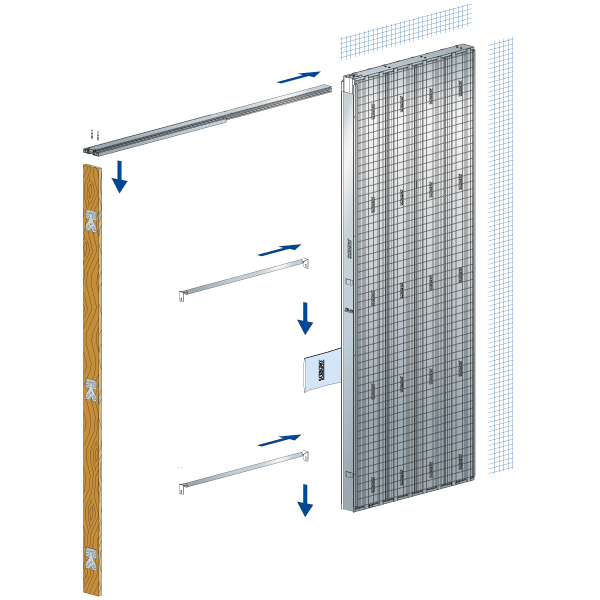
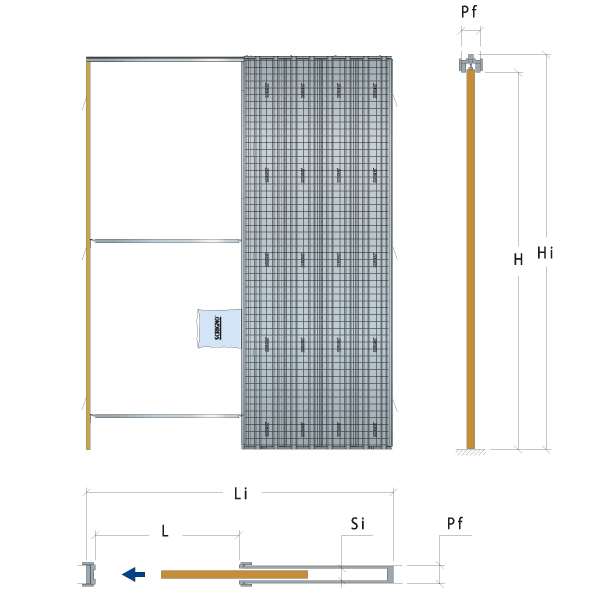
For plaster
| Opening width | Overall dimensions | Finished wall/internal space | ||
|---|---|---|---|---|
| L | H | Li | Hi | Pf/Si |
| 600 | 2000/2100 | 1310 | 2100/2200 | 90/54 - 105/69 125/89 - 145/89 |
| 700 | 1510 | |||
| 750 | 1610 | |||
| 800 | 1710 | |||
| 900 | 1910 | |||
| 1000 | 2110 | |||
| 1100 | 2310 | 105/69 - 125/89 - 145/89 | ||
| 1200 | 2510 | |||
For non-standard plaster
| Opening width | Overall dimensions | Finished wall/internal space | ||
|---|---|---|---|---|
| L | H | Li | Hi | Pf/Si |
| 600 | 2110÷2700
(105/69) 2110 ÷ 3000 (125/89 - 145/89) |
1310 | 2210÷3100 | 105/69 - 125/89 145/89 |
| 700 | 1510 | |||
| 750 | 1610 | |||
| 800 | 1710 | |||
| 900 | 1910 | |||
| 1000 | 2110 | |||
| 1100 | 2310 | |||
| 1200 | 2510 | |||
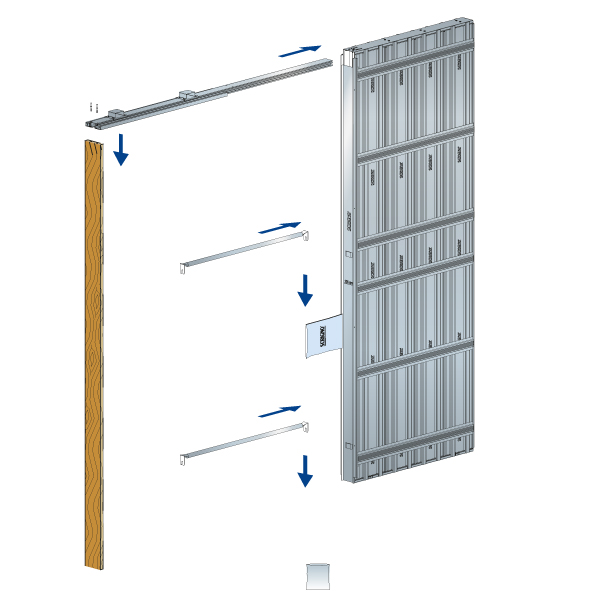
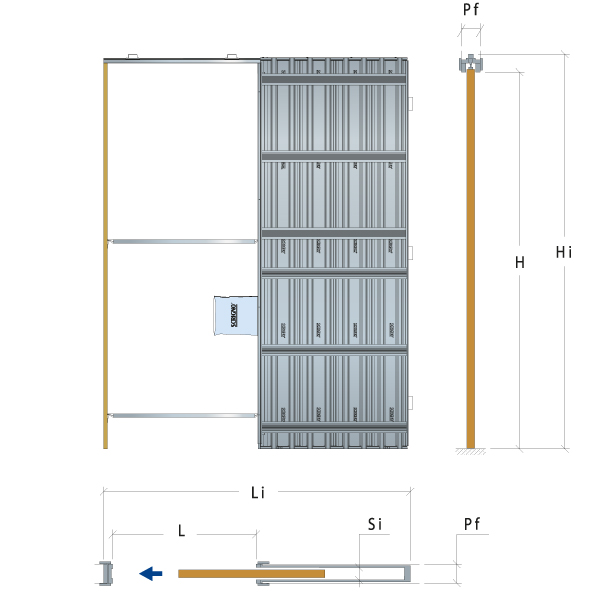
For plasterboard
| Opening width | Overall dimensions | Finished wall/internal space | ||
|---|---|---|---|---|
| L | H | Li | Hi | Pf/Si |
| 600 | 2000/2100 | 1310 | 2100/2200 | 100/54 - 125/69 |
| 700 | 1510 | |||
| 750 | 1610 | |||
| 800 | 1710 | |||
| 900 | 1910 | |||
| 1000 | 2110 | |||
| 1100 | 2310 | 125/69 | ||
| 1200 | 2510 | |||
For non-standard plasterboard
| Opening width | Overall dimensions | Finished wall/internal space | ||
|---|---|---|---|---|
| L | H | Li | Hi | Pf/Si |
| 600 | 2110-2400 | 1310 | 2100-2500 | 100/54 |
| 1000 | 2100 | |||
| Opening width | Overall dimensions | Finished wall/internal space | ||
|---|---|---|---|---|
| L | H | Li | Hi | Pf/Si |
| 600 | 2110÷2400
(100/54) 2110 ÷ 2700 (125/69) |
1310 | 2210÷2800 | 100/54 - 125/69 |
| 700 | 1510 | |||
| 750 | 1610 | |||
| 800 | 1710 | |||
| 900 | 1910 | |||
| 1000 | 2110 | |||
| 1100 | 2110 ÷ 2700 (125/69) | 2310 | 125/69 | |
| 1200 | 2510 | |||



