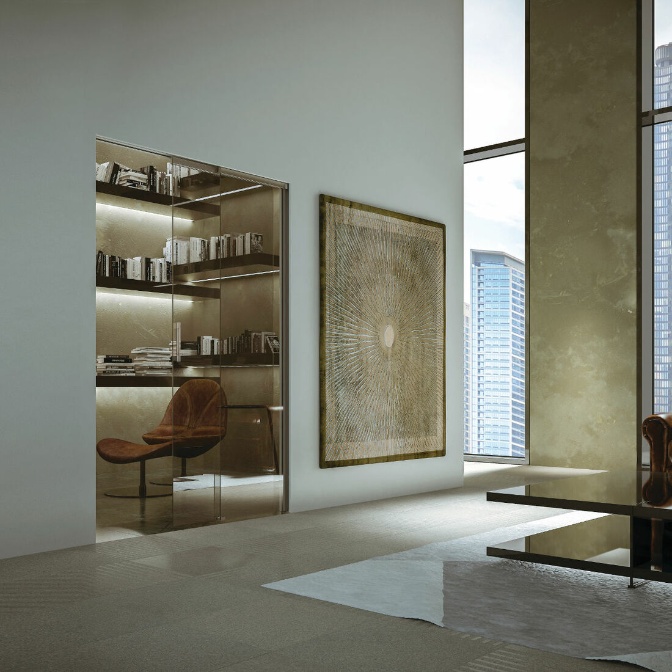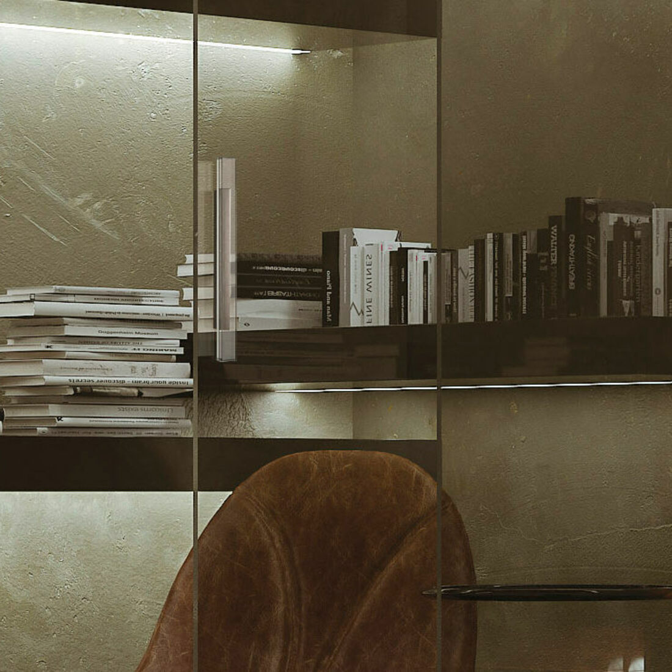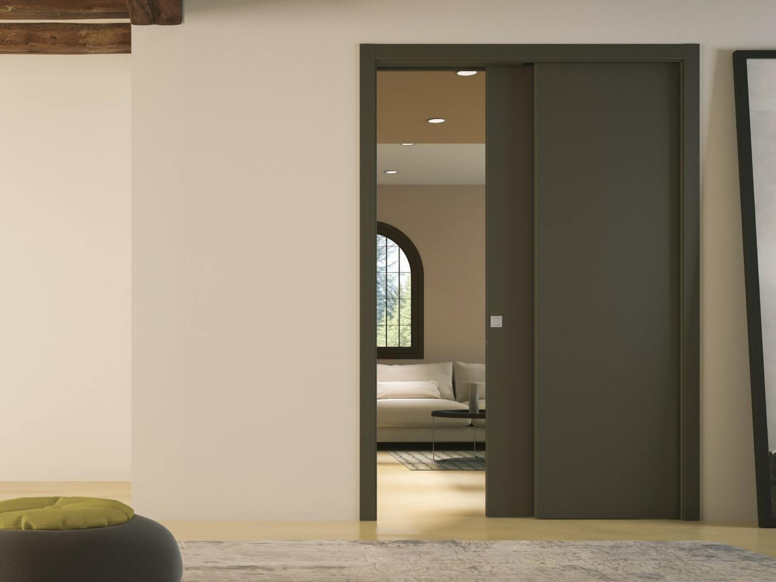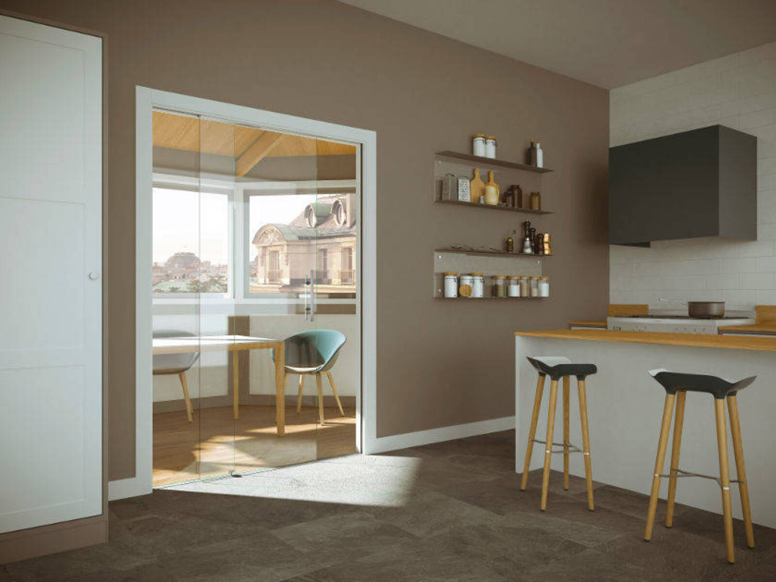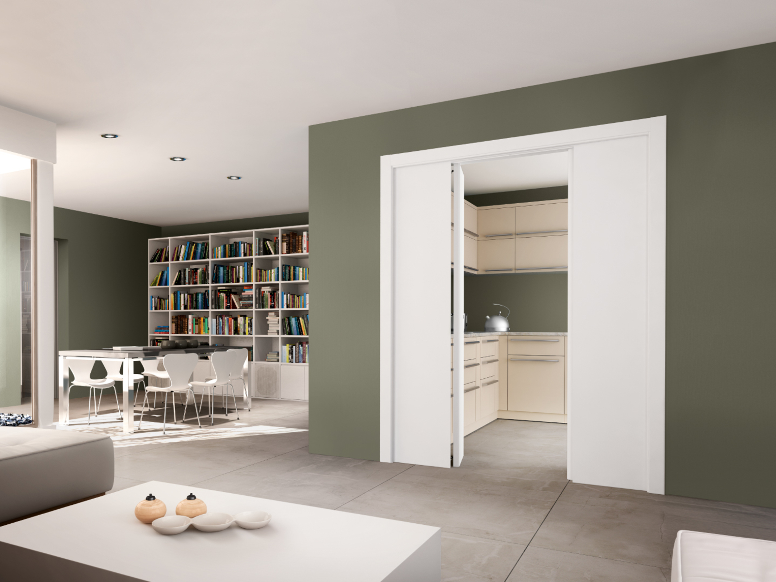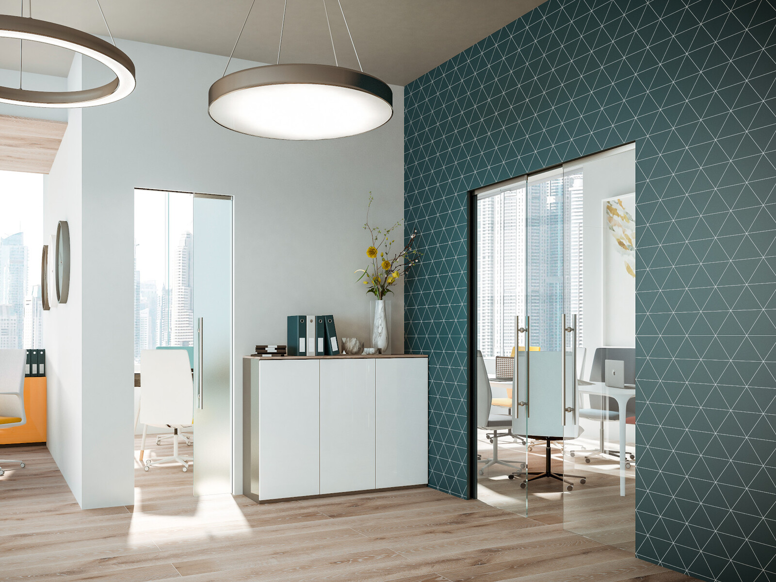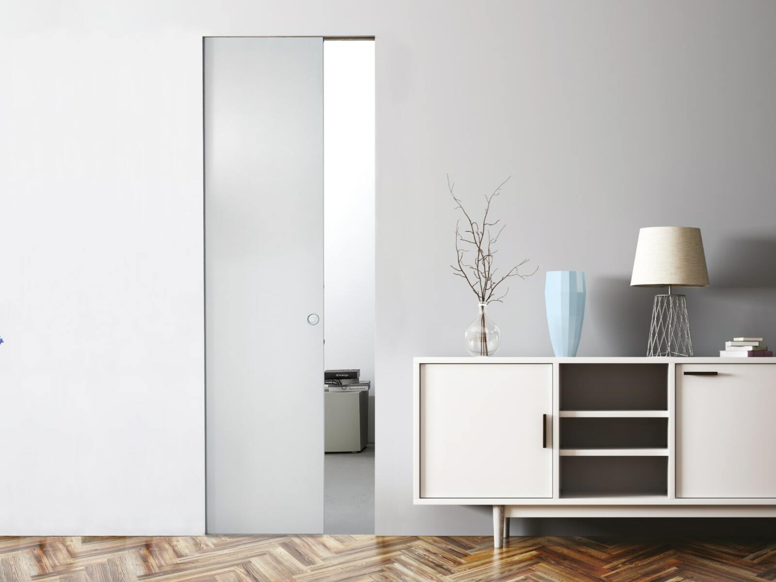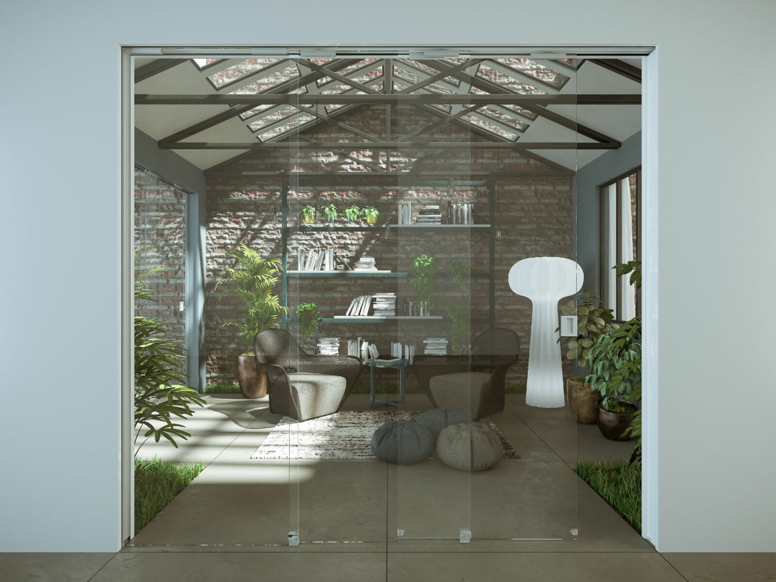Counter frame for two overlapping sliding doors
Essential Dual is the counter frame which contains two pocket sliding glass doors inside it, connected by a sliding system. The counter frame is the evolution of Essential and Granluce. It is patented exclusively by Scrigno. The frame is understated and the doorposts and edging trims have disappeared. The wall thus remains free of any finishes. The structure is designed for installation on masonry walls. With its minimal dimensions, the case can be placed inside a wall with a finished thickness of 105 mm. Essential Dual is fitted with two tempered glass doors measuring 1 cm each and with a maximum weight of 120 kg. The counter frame is teamed either with the finished glass door or a specific hardware kit. The size of the opening width is 1200/1400/1600 mm, while the height is 2000/2100 mm. It is also available in non-standard size with a height of up to 2400 mm.
Case
The case is made of Aluzinc. It consists of two side members complete with a galvanised arc-welded plastering mesh which is secured by specific metal staples. Bare aluminium profiles are present at the front of the case. The lower base is designed for the floor mounting of the case as well as to mount the door panel guide cylinder rod. The upper base is designed for the attachment of the track crosspiece. The clamps are fitted to the rear of the case to facilitate anchoring with masonry. The alignment spacers are fitted into dedicated pockets on the front cover trim. The fine fibre glass plastering mesh is supplied for positioning between the metal structure and the brick.
The case is equipped with aluminium profiles that can be painted the same colour as the wall.
Track crosspiece
The track crosspiece is an extruded anodised aluminium profile shaped to ensure the perfect alignment of the hangers and the insertion of side profiles in bare aluminium.
Accessories
The hardware kit includes four clamps (two per door) to hang the doors, covering panel, panel caps, LH/RH door sliding system, cylinder rod and double cylinder rod.
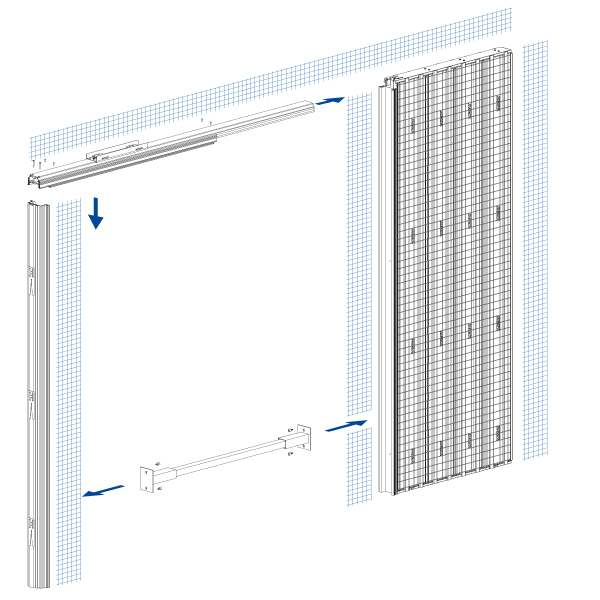
For plaster
| Opening width | Overall dimensions | Finished wall/internal space | ||
|---|---|---|---|---|
| L | H | Li | Hi | Pf/Si |
| 1200 | 2000/2100 | 1910 | 2070/2170 | 105/69 |
| 1400 | 2210 | |||
| 1600 | 2510 | |||
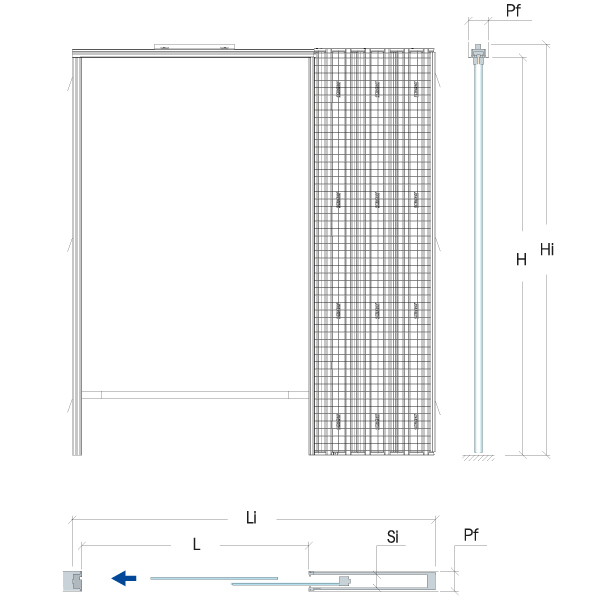
For non-standard plaster
| Opening width | Overall dimensions | Finished wall/internal space | ||
|---|---|---|---|---|
| L | H | Li | Hi | Pf/Si |
| 1200 | 2010÷2090 2110÷2400 |
1910 | 2080÷2160 2180÷2470 |
105/69 |
| 1400 | 2210 | |||
| 1600 | 2510 | |||



