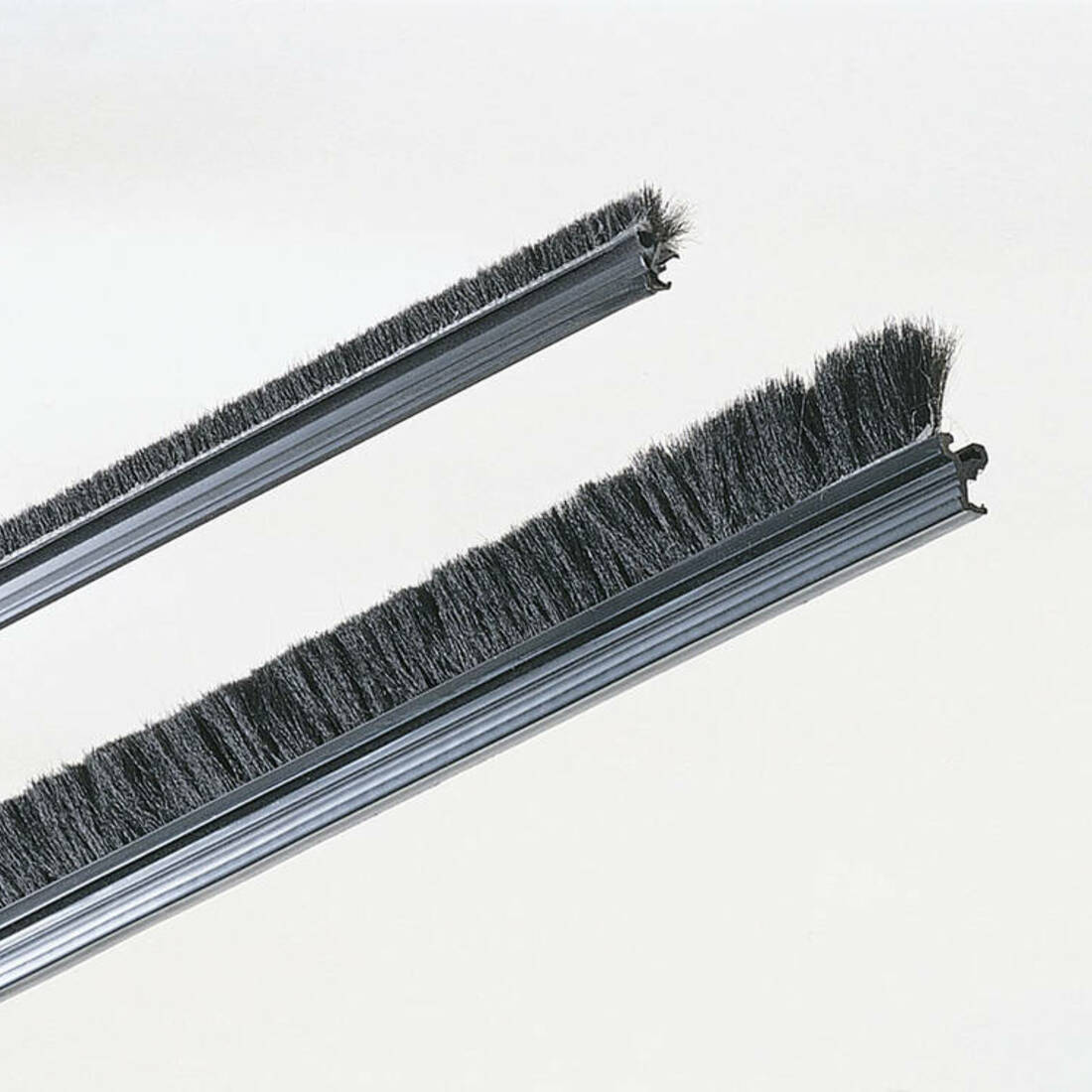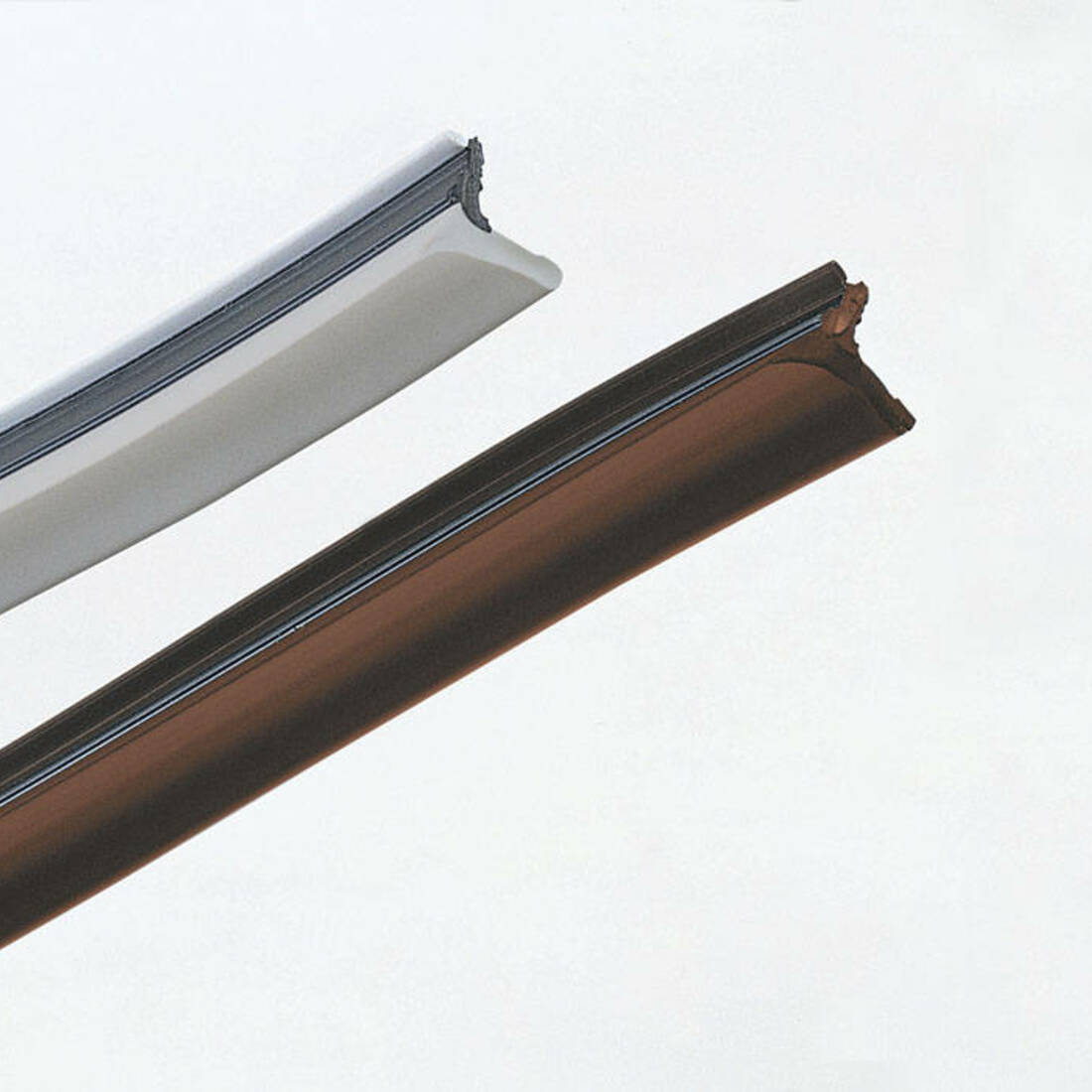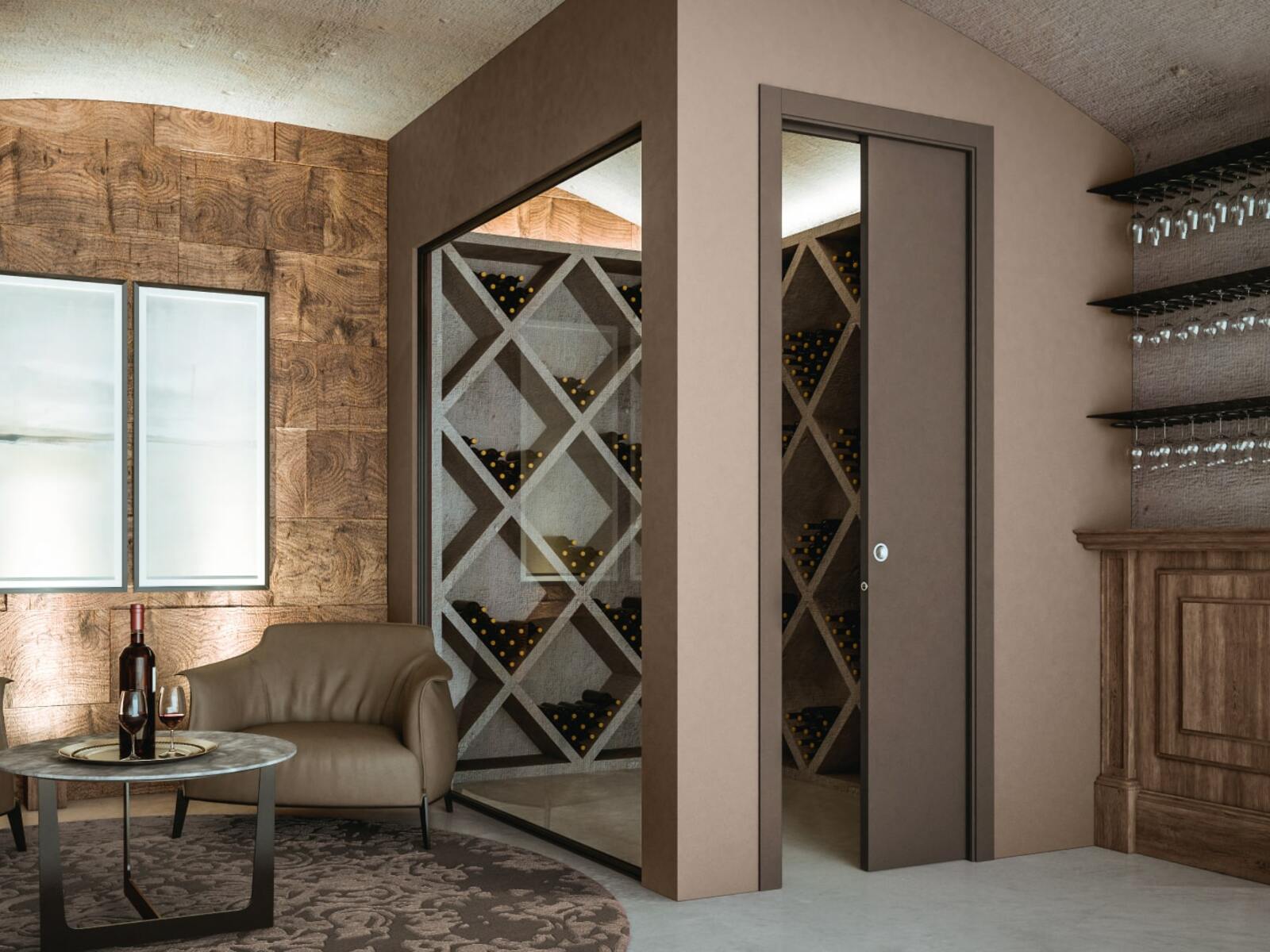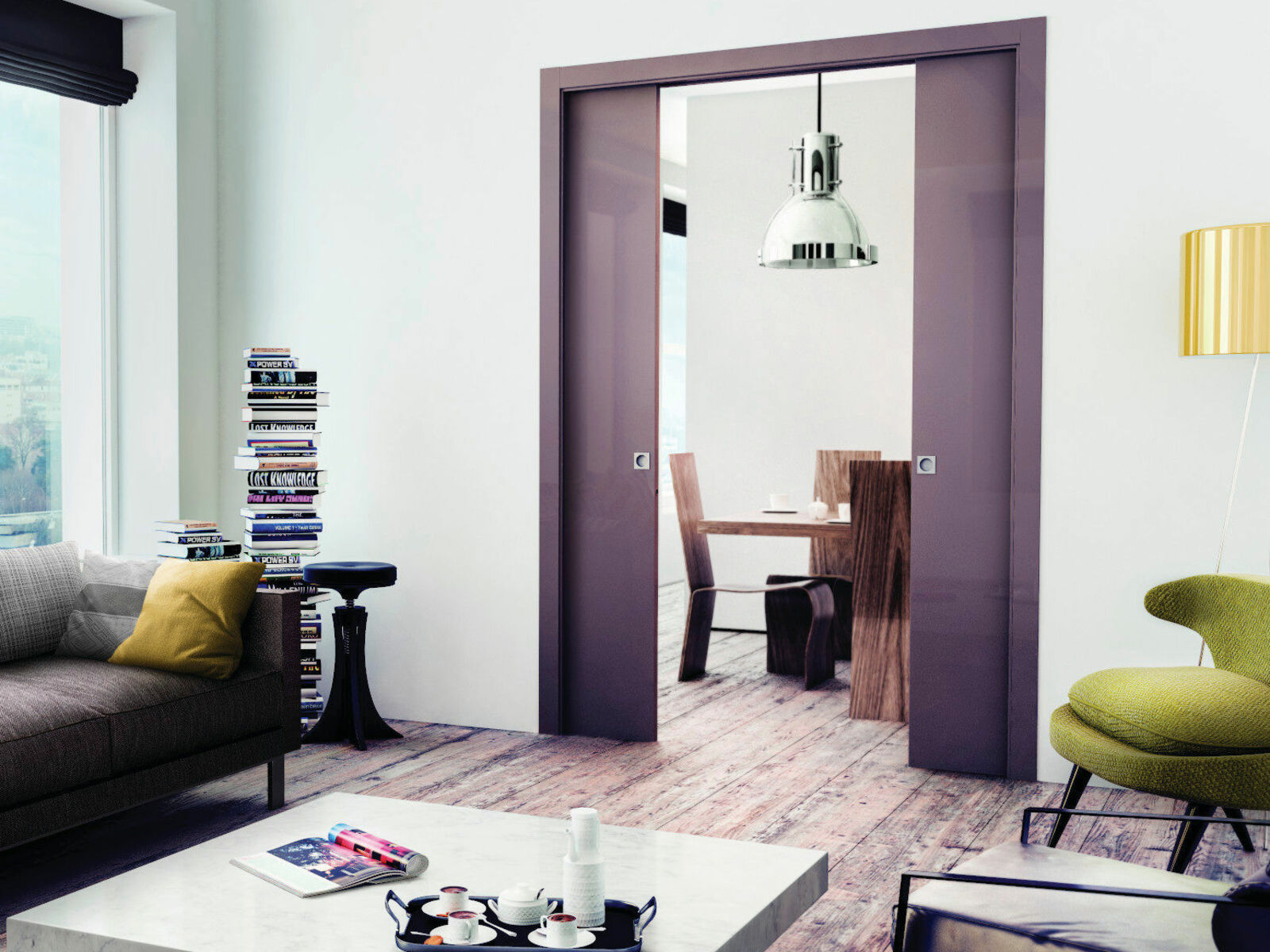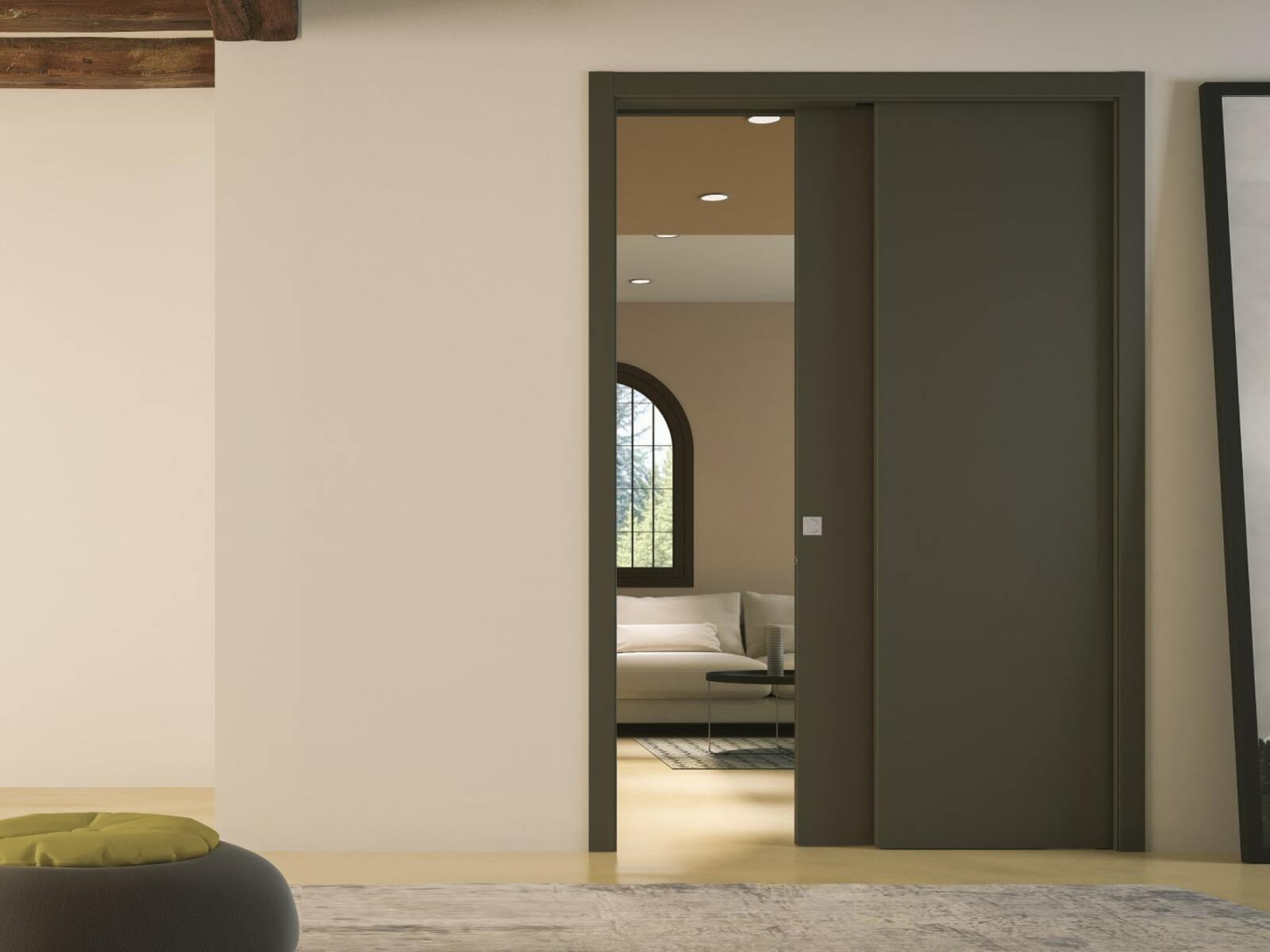Counter frame for curved sliding doors
The rooms are shaped according to the curves of the walls. Orbitale is the counter frame that makes spaces singular and enables the installation of indoor curved, pocket sliding doors. Orbitale can be applied to both brick partition walls with a finished wall thickness of 105/125 mm as well as plasterboard structures with a finished wall thickness of 125 mm. It is available in either the single or double door version. The dimensions of Orbitale can be customised. In width, the measurement of the opening width ranges from 600 to 1000 mm for the single door model and from 1200 to 2000 mm for the double door model. The size in width refers to the development (arc) along the axis of the wall. The standard height 2000/2100 mm. The height can be customised upon request and can reach up to 2400 mm. There are five standard reference radii, namely 1000/1200/1500/1700/2000 mm.
Case
Two versions are available: with a case for masonry wall and for plasterboard structure. The masonry structure is supplied with a galvanised arc-welded plastering mesh, secured by specific metal staples. A fine fibre glass plastering mesh is supplied, for positioning between the metal structure and the masonry to prevent the plaster from cracking. The pockets housing the alignment spacers are located on the front cover trim. The upper base is designed for the attachment of the track crosspiece, while the lower base is designed for the floor mounting of the case as well as to mount the door panel guide cylinder rod.
Track crosspiece
There are one or two tracks depending on the single or double version. The structure is in extruded anodised aluminium and shaped to ensure the perfect alignment of the hangers. Connecting brackets ensure attachment of crosspieces. PVC side spacers mark the thickness of the finished wall.
Hanger
The hanger kit includes a pair of hangers with four nylon-coated wheels and ball bearings with a carrying capacity of 80 kg per door.
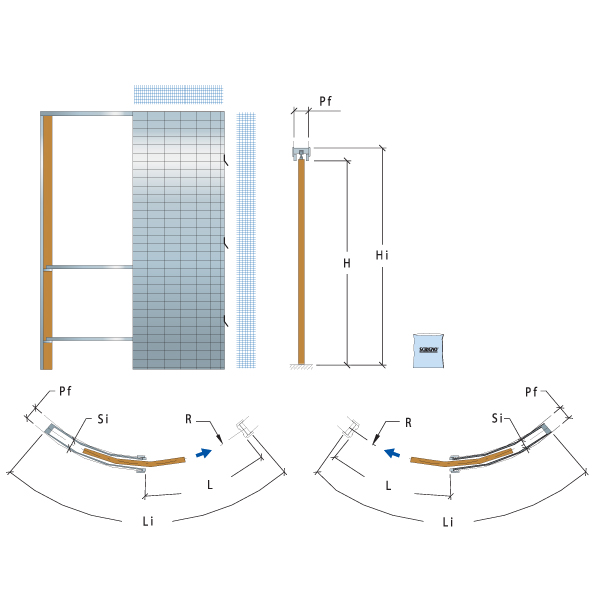
SINGLE
For plaster
| Opening width | Overall dimensions | Finished wall/internal space | ||
|---|---|---|---|---|
| L | H | Li | Hi | Pf/Si |
| 600 | 2000/2100 | 1310 | 2100/2200 | 105/69 - 125/89 |
| 700 | 1510 | |||
| 800 | 1710 | |||
| 900 | 1910 | |||
| 1000 | 2110 | |||
Non standard
| Available radii | ||||
|---|---|---|---|---|
| R | ||||
| 1000 mm |
1200 mm |
1500 mm |
1700 mm |
2000 mm |
| Opening width | Overall dimensions | Finished wall/internal space | ||
|---|---|---|---|---|
| L | H | Li | Hi | Pf/Si |
| 600 | 2110÷2500 | 1310 | 2210÷2600 | 105/69 - 125/89 |
| 700 | 1510 | |||
| 800 | 1710 | |||
| 900 | 1910 | |||
| 1000 | 2110 | |||
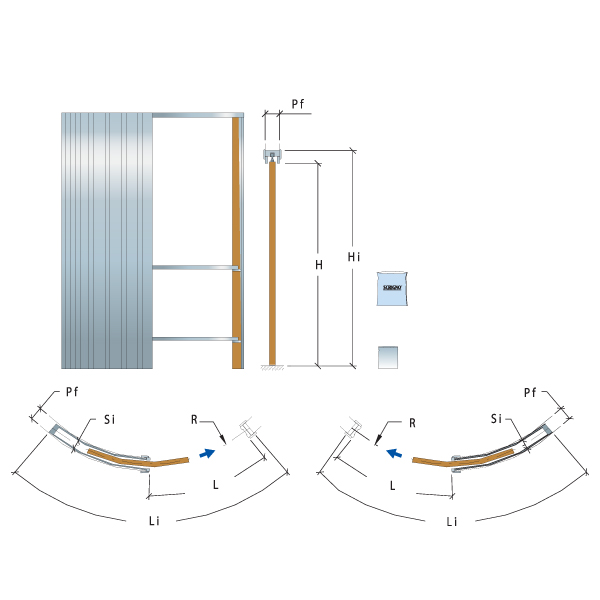
For plasterboard
| Opening width | Overall dimensions | Finished wall/internal space | ||
|---|---|---|---|---|
| L | H | Li | Hi | Pf/Si |
| 600 | 2000/2100 | 1310 | 2100/2200 | 125/70 |
| 700 | 1510 | |||
| 800 | 1710 | |||
| 900 | 1910 | |||
| 1000 | 2110 | |||
Non standard
| Available radii | ||||
|---|---|---|---|---|
| R | ||||
| 1000 mm |
1200 mm |
1500 mm |
1700 mm |
2000 mm |
| Opening width | Overall dimensions | Finished wall/internal space | ||
|---|---|---|---|---|
| L | H | Li | Hi | Pf/Si |
| 600 | 2110÷2400 | 1310 | 2210÷2500 | 125/70 |
| 700 | 1510 | |||
| 800 | 1710 | |||
| 900 | 1910 | |||
| 1000 | 2110 | |||
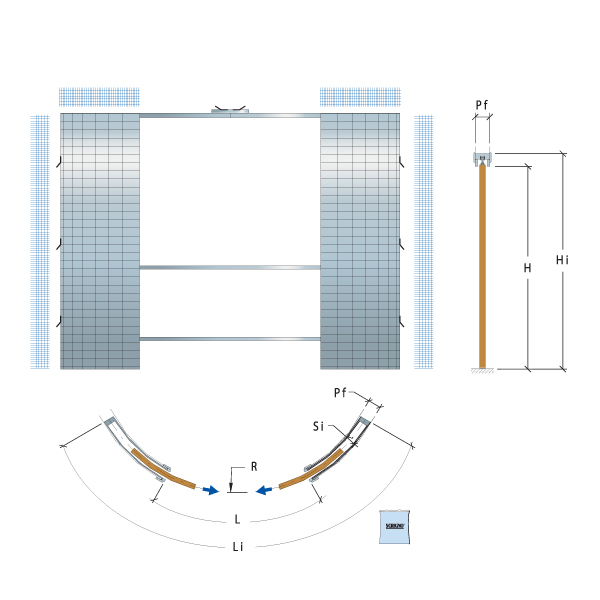
DOUBLE
For plaster
| Opening width | Overall dimensions | Finished wall/internal space | ||
|---|---|---|---|---|
| L | H | Li | Hi | Pf/Si |
| 1200 | 2000/2100 | 2500 | 2100/2200 | 105/69 - 125/89 |
| 1400 | 2900 | |||
| 1600 | 3300 | |||
| 1800 | 3700 | |||
| 2000 | 4100 | |||
Non standard
| Available radii | ||||
|---|---|---|---|---|
| R | ||||
| 1000 mm |
1200 mm |
1500 mm |
1700 mm |
2000 mm |
| Opening width | Overall dimensions | Finished wall/internal space | ||
|---|---|---|---|---|
| L | H | Li | Hi | Pf/Si |
| 1200 | 2110÷2500 | 2500 | 2210÷2600 | 105/69 - 125/89 |
| 1400 | 2900 | |||
| 1600 | 3300 | |||
| 1800 | 3700 | |||
| 2000 | 4100 | |||
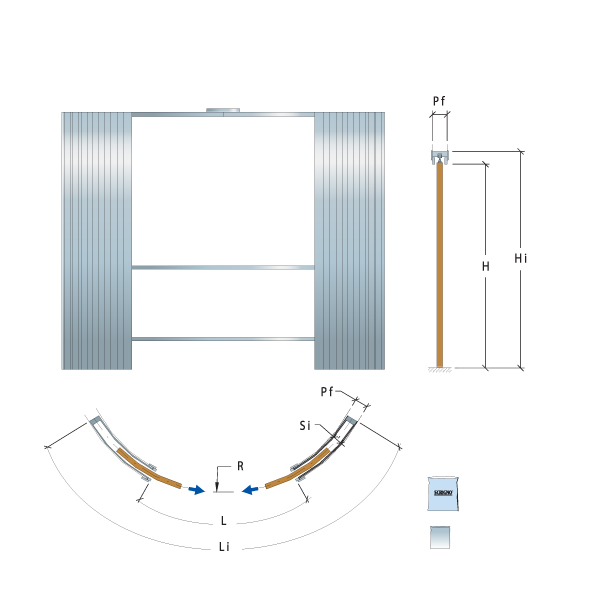
For plasterboard
| Opening width | Overall dimensions | Finished wall/internal space | ||
|---|---|---|---|---|
| L | H | Li | Hi | Pf/Si |
| 1200 | 2000/2100 | 2500 | 2100/2200 | 125/70 |
| 1400 | 2900 | |||
| 1600 | 3300 | |||
| 1800 | 3700 | |||
| 2000 | 4100 | |||
Non standard
| Available radii | ||||
|---|---|---|---|---|
| R | ||||
| 1000 mm |
1200 mm |
1500 mm |
1700 mm |
2000 mm |
| Opening width | Overall dimensions | Finished wall/internal space | ||
|---|---|---|---|---|
| L | H | Li | Hi | Pf/Si |
| 1200 | 2110÷2400 | 2500 | 2210÷2500 | 125/70 |
| 1400 | 2900 | |||
| 1600 | 3300 | |||
| 1800 | 3700 | |||
| 2000 | 4100 | |||



