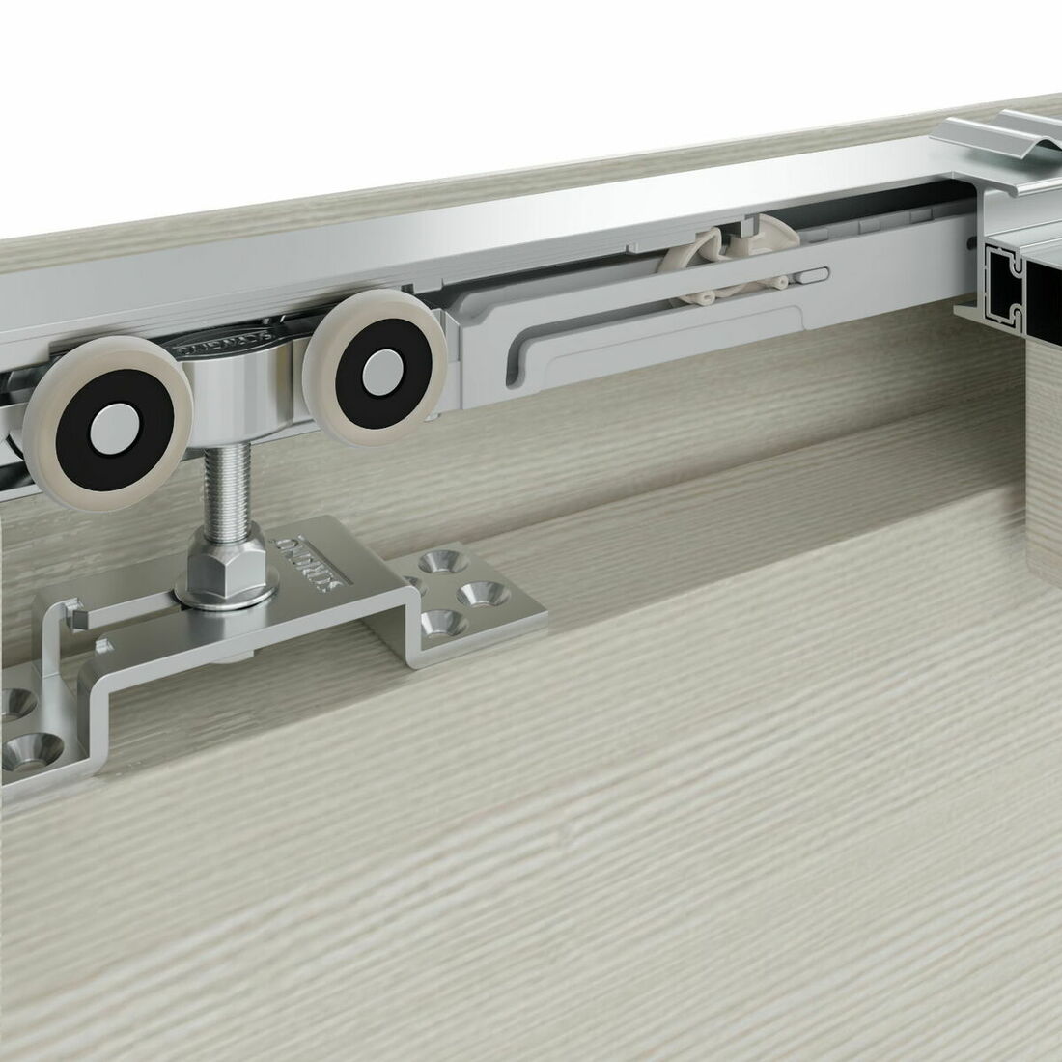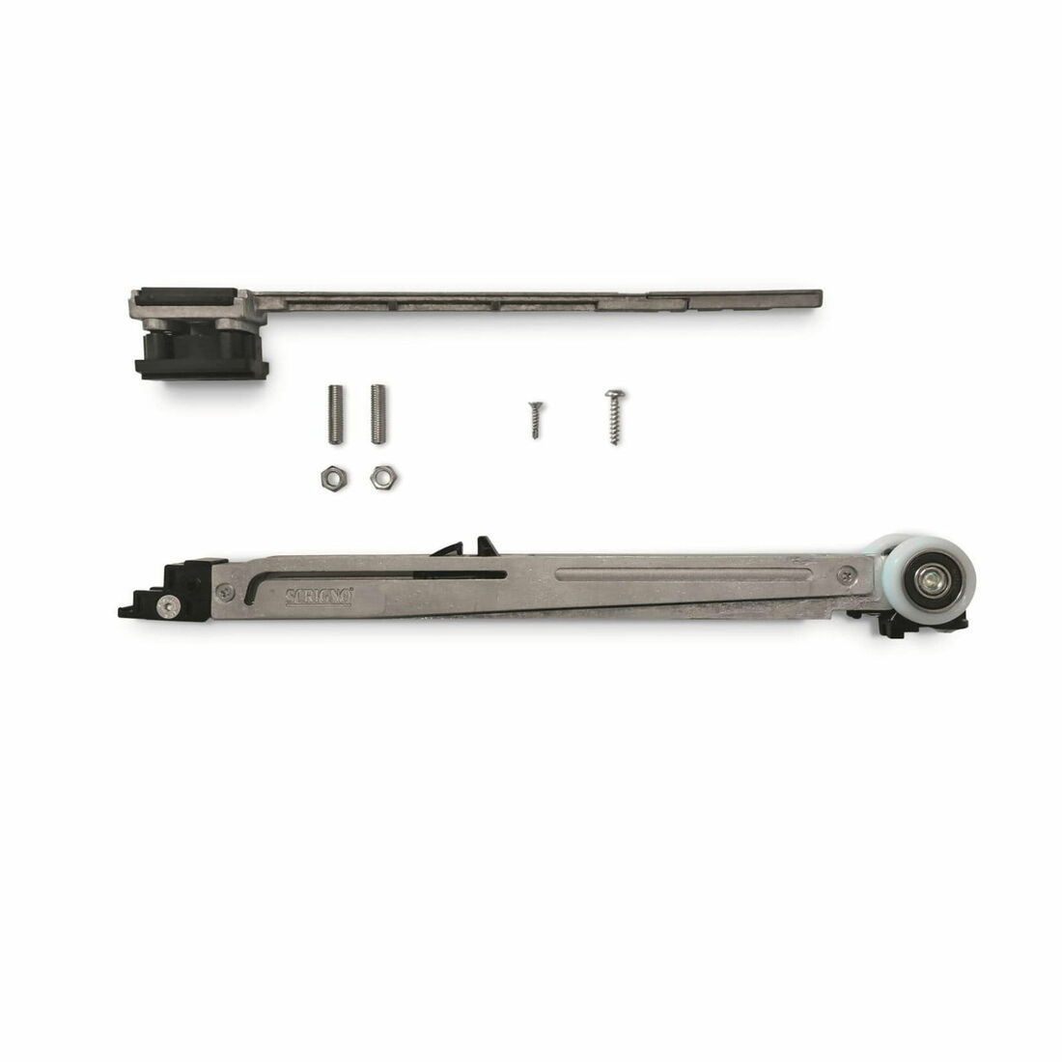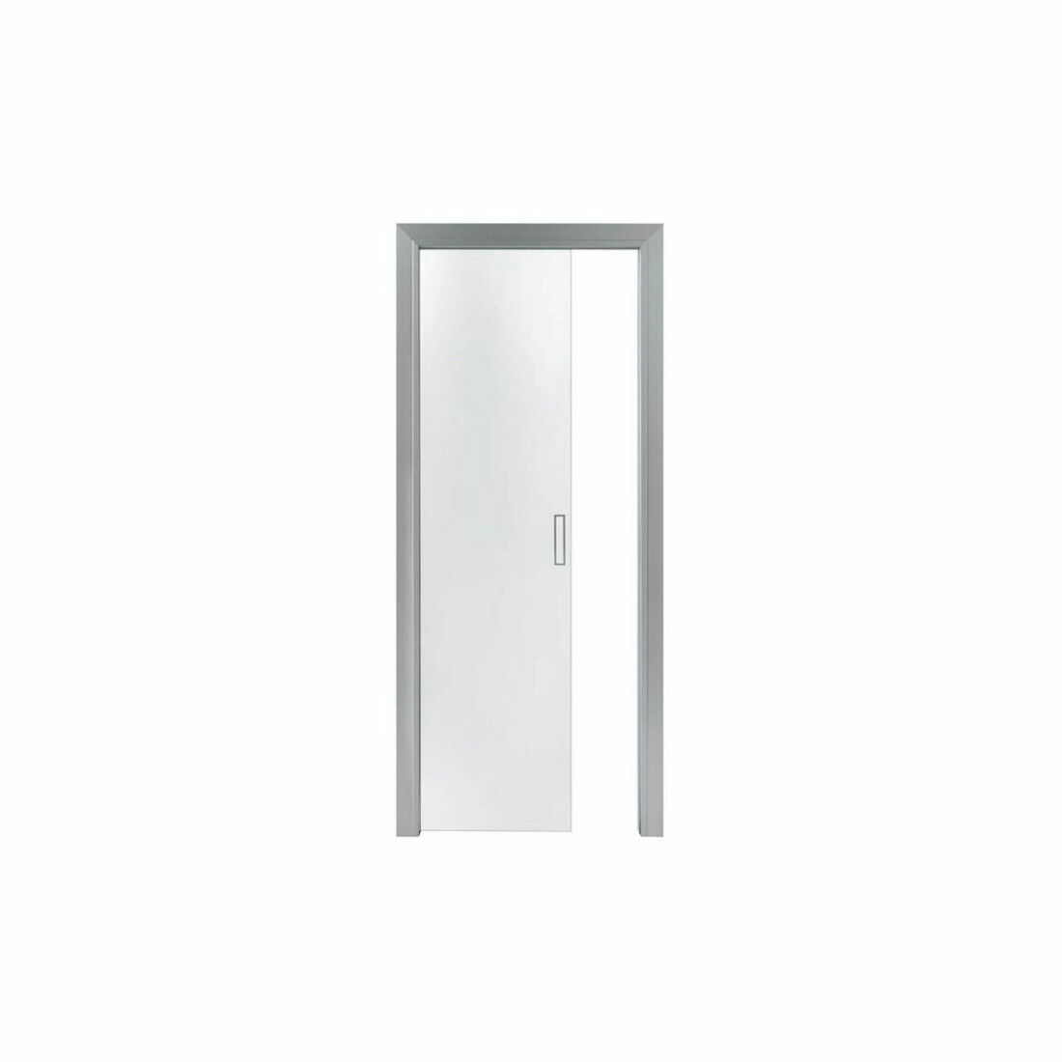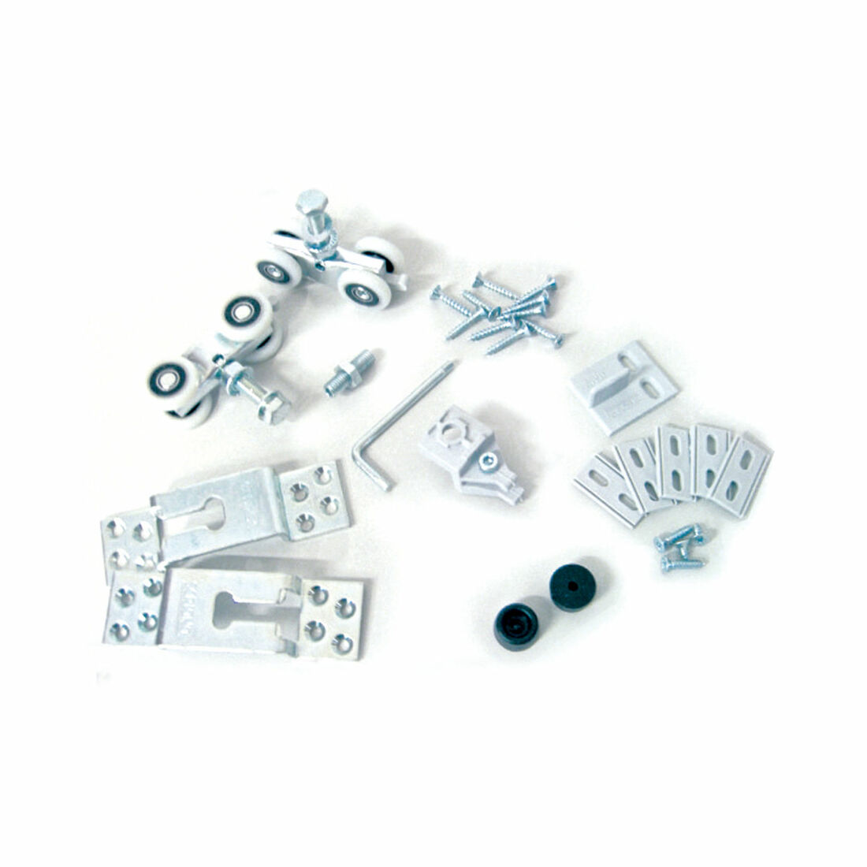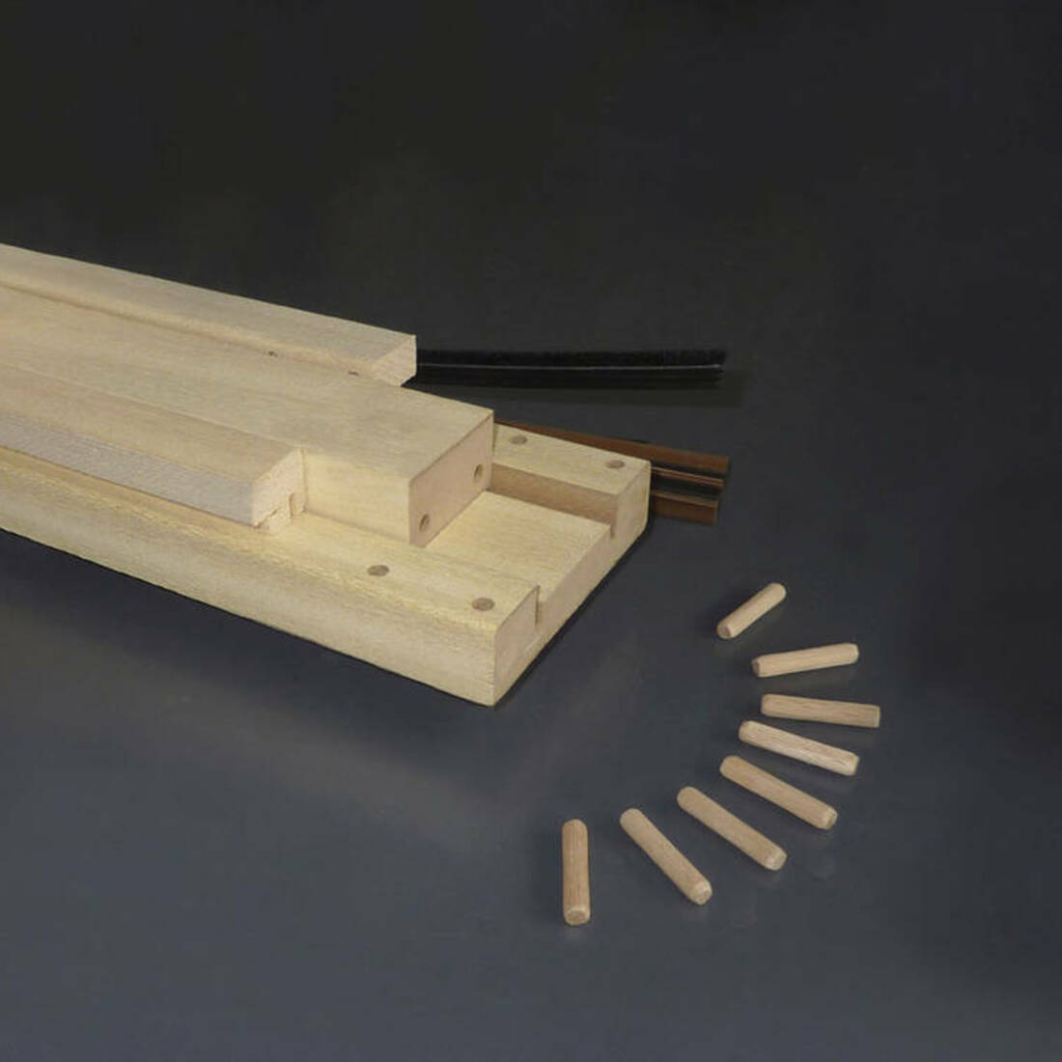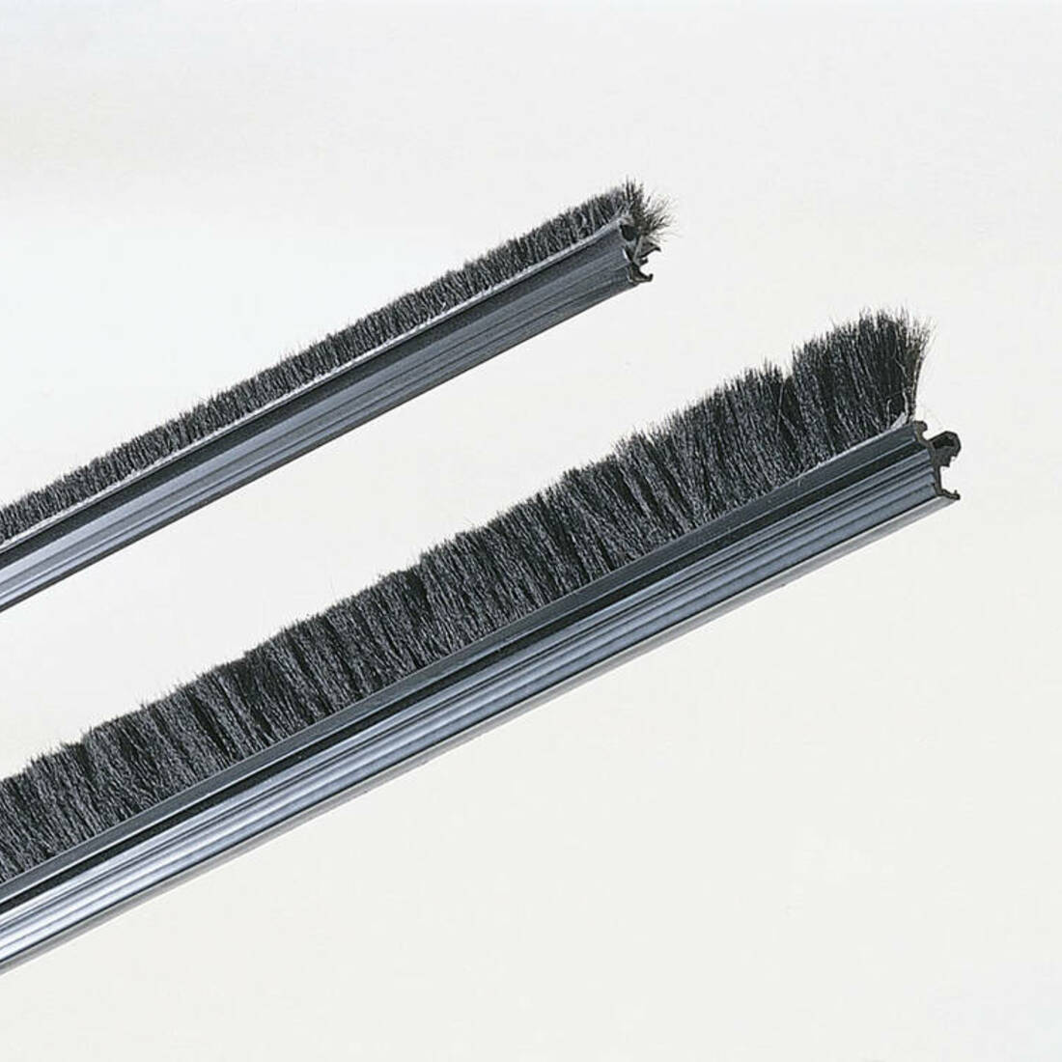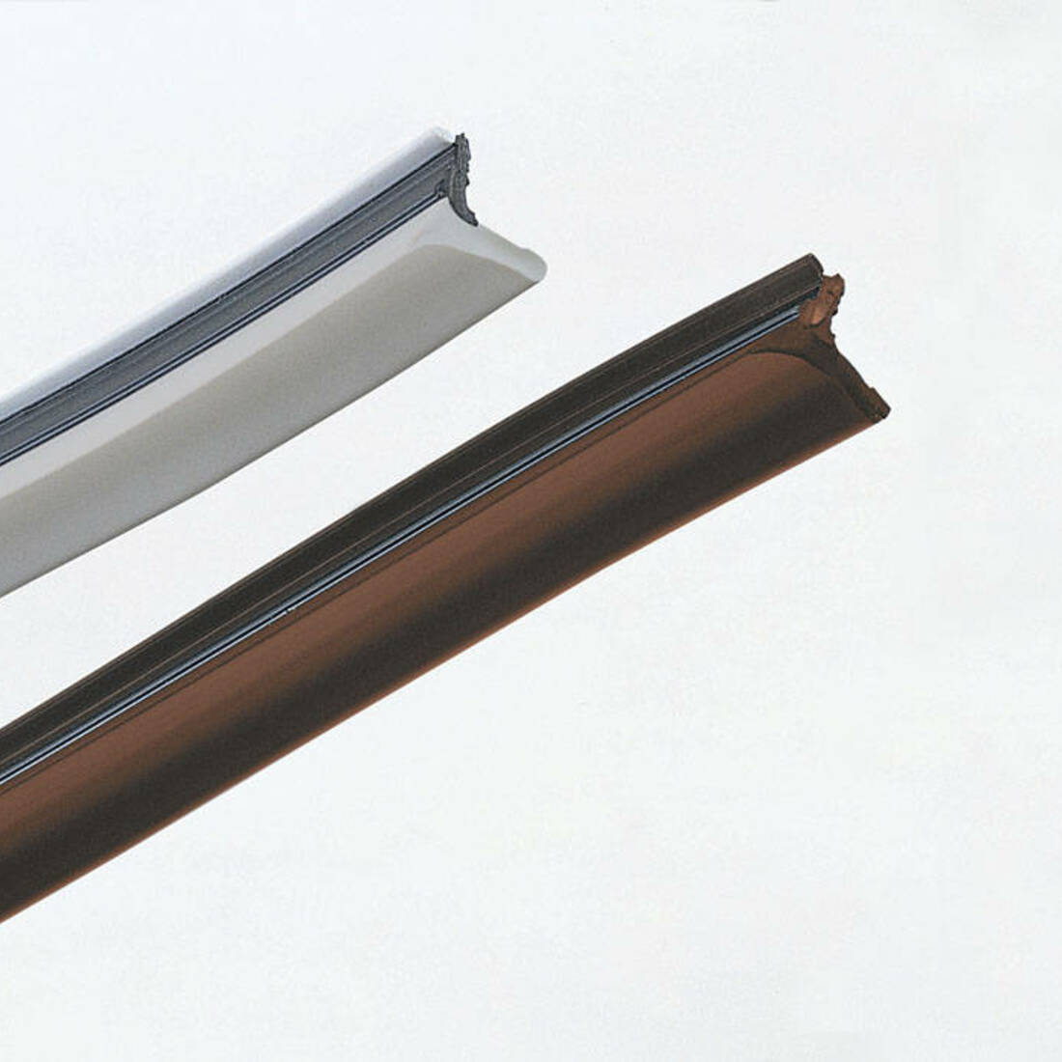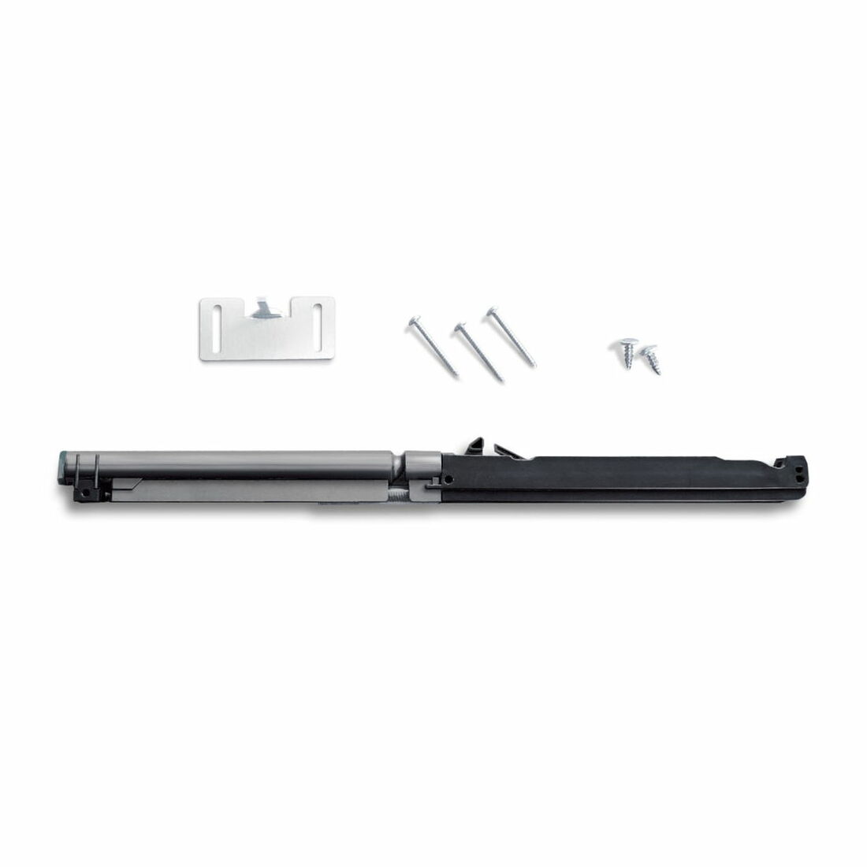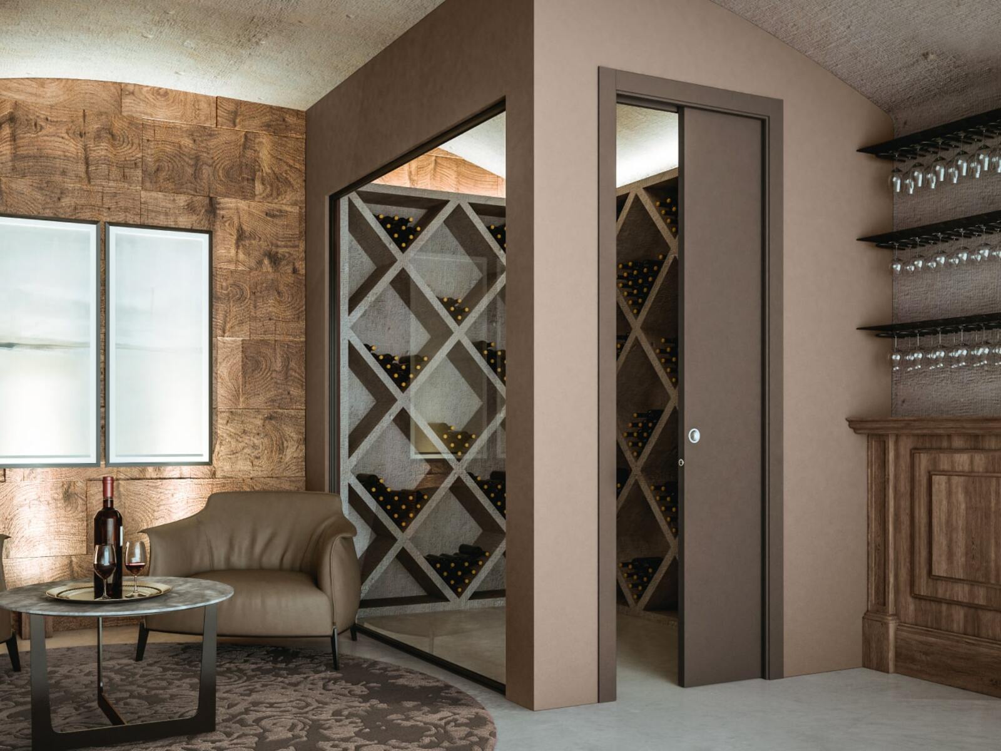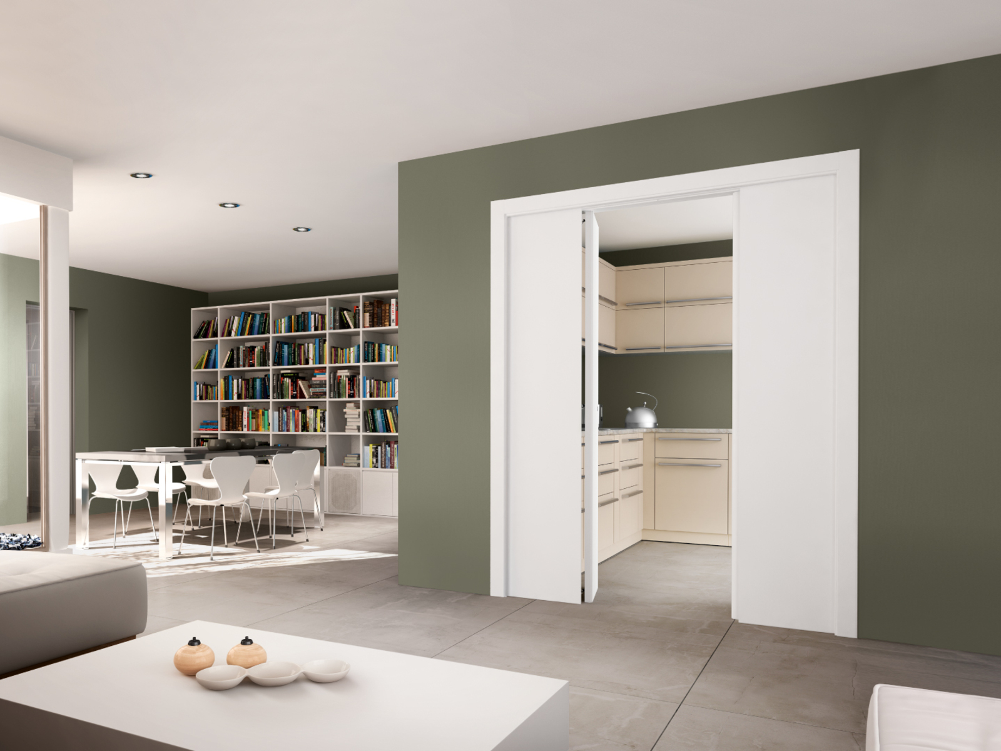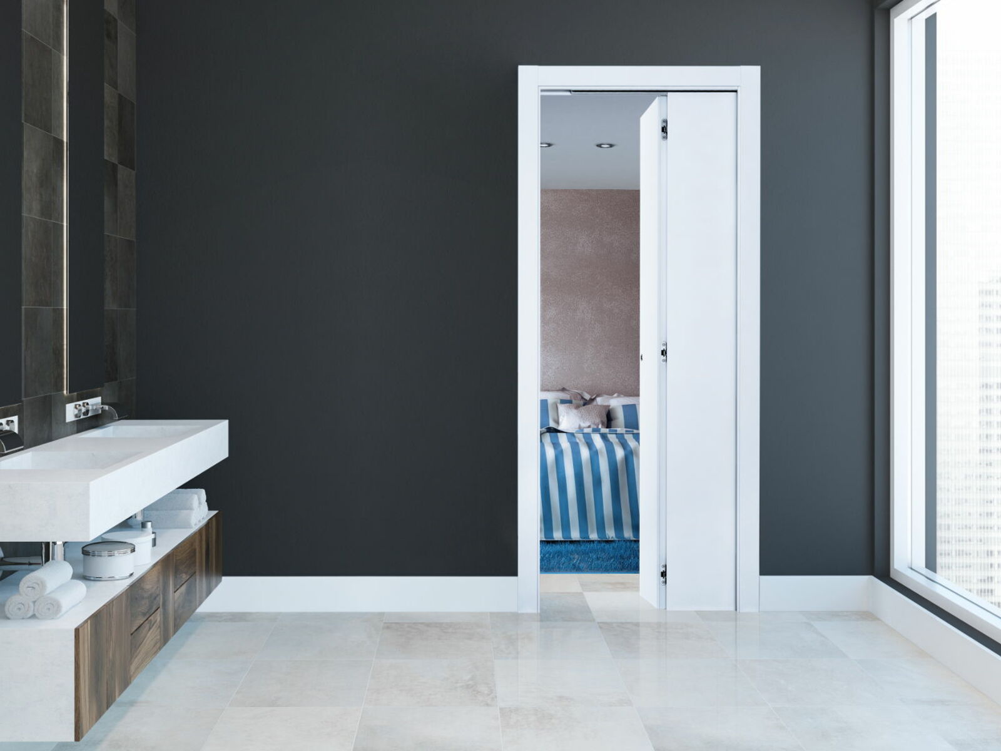Counter frame for adjoining rooms
Pratico is the ideal solution to access two adjoining rooms through two doors that disappear inside a single case. The Pratico counter frame for indoor use is designed to minimise the space it occupies as much as possible. The case is situated in the centre and the doors slide in opposite directions. Pratico is only available for masonry walls. The case has an internal thickness of 134 mm with an overall wall thickness of 170 mm. The doors are entirely customisable. The size of the opening width varies from 600 to 1200 mm in width for a single door and reach up to 2700 mm in height.
Case
Pratico consists of a single case that houses the two sliding doors. The structure is made of Aluzinc (aluminium, zinc and silicon), which is a corrosion-resistant material. Only the solution for masonry walls is available. There is a galvanised arc-welded plastering mesh on the side members of the case, which is secured by specific metal staples. The clamps are fitted to the rear of the case to help anchoring with masonry. The lower base is designed for the floor mounting of the case as well as to mount the door panel guide cylinder rod. The upper base is designed for the attachment of the track crosspiece. The front cover trim is fitted with storage pocket to accommodate the alignment spacers.
In addition, a fine fibre glass plastering mesh is supplied, for positioning between the metal structure and the masonry to prevent the plaster from cracking and flaking.
Track crosspiece
There are two tracks in the crosspiece. The structure is in extruded anodised aluminium and shaped to ensure the perfect alignment of the hangers. PVC side spacers ensure the doorpost is anchored properly and the plaster fully even.
Hanger
The hanger kit of the Pratico counter frame includes four hangers with a carrying capacity of 120 kg per door, with four nylon-coated wheels and sealed ball bearings, double door panel guide cylinder rod, galvanised sheet metal suspension brackets, end stops, screws and hardware.
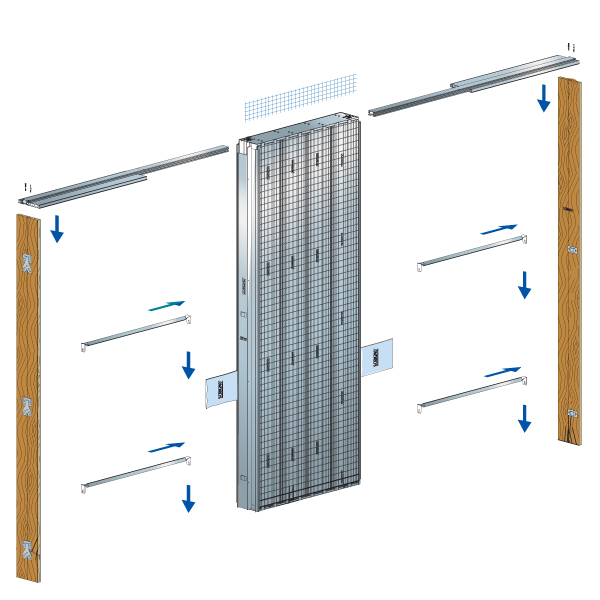
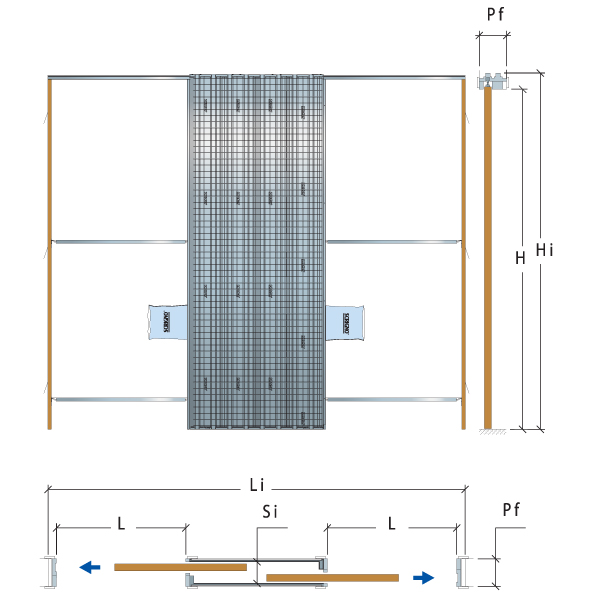
For plaster
| Opening width | Overall dimensions | Finished wall/internal space | ||
|---|---|---|---|---|
| L | H | Li | Hi | Pf/Si |
| 600 + 600 | 2000/2100 | 1980 | 2100/2200 | 170/134 |
| 700 + 700 | 2280 | |||
| 800 + 800 | 2580 | |||
| 900 + 900 | 2880 | |||
| 1000 + 1000 | 3180 | |||
| 1100 + 1100 | 3480 | |||
| 1200 + 1200 | 3780 | |||
For non-standard plaster
| Opening width | Overall dimensions | Finished wall/internal space | ||
|---|---|---|---|---|
| L | H | Li | Hi | Pf/Si |
| 600 + 600 | 800÷1990 2010÷2090 |
1980 | 900÷2090 2110÷2190 |
170/134 |
| 700 + 700 | 2280 | |||
| 800 + 800 | 2580 | |||
| 900 + 900 | 2880 | |||
| 1000 + 1000 | 3180 | |||
| 1100 + 1100 | 3480 | |||
| 1200 + 1200 | 3780 | |||
| Opening width | Overall dimensions | Finished wall/internal space | ||
|---|---|---|---|---|
| L | H | Li | Hi | Pf/Si |
| 600 + 600 | 2110÷2700 | 1980 | 2210÷2800 | 170/134 |
| 700 + 700 | 2280 | |||
| 800 + 800 | 2580 | |||
| 900 + 900 | 2880 | |||
| 1000 + 1000 | 3180 | |||
| 1100 + 1100 | 3480 | |||
| 1200 + 1200 | 3780 | |||



